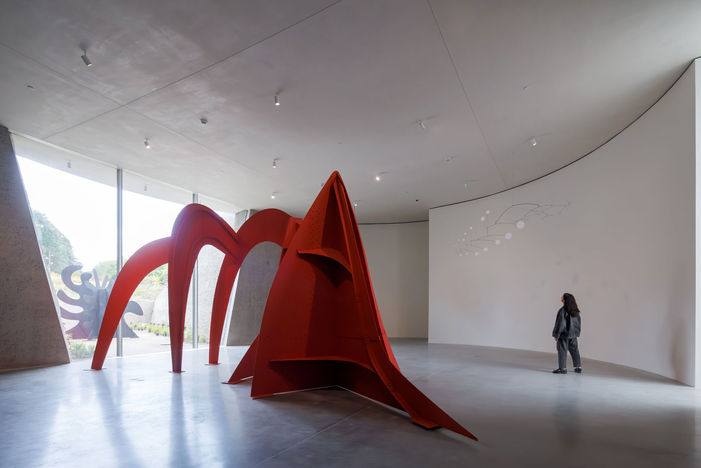
Calder Gardens
Herzog & de Meuron
Project Name: Calder Gardens
Location: Philadelphia, USA
Design Team: Herzog & de Meuron
Total Floor Area: 1,691 m²
Completion: 2025
Photography:Iwan Baan
Feature: Herzog & de Meuron's "Calder Gardens" demonstrates how revolutionary museum typology strategies and masterful landscape architecture fusion techniques can transform a 69,325-square-foot urban edge site on Philadelphia's Benjamin Franklin Parkway into a contemplative artistic experience building.
This 1,691-square-meter cultural building dramatically sits within Philadelphia's cultural corridor, presenting itself as a profound exploration of traditional museum building types, urban landscape integration, and contemporary American cultural architecture fusion. Rather than adopting monumental architectural language, it creates a cultural environment that seamlessly weaves art display with natural experience through carefully considered landscape strategies.
The project's most compelling design feature lies in its "invisible" building strategy—viewed from street level, the architecture presents itself as a garden, using a combination of tapered metal walls and public meadow gardens to gradually guide visitors to underground gallery spaces. This progressive spatial experience transforms the building from a traditional cultural institution into a multi-layered artistic pilgrimage site, dynamically responding to different exhibition needs and meditative experiences.
Herzog & de Meuron's design language fluently expresses dialogue between architecture and landscape, employing a large circular disc as the central element that both forms a public plaza at ground level and provides shelter for underground galleries. Two contrasting external spaces—the Sunken Garden and Vestige Garden—are carved into the earth, providing protected display environments for Alexander Calder's sculptural works while bringing natural light deep underground. This bold landscape reinterpretation not only adds poetic and cultural depth to spaces but cleverly anchors the architecture within Philadelphia's artistic heritage.
Most remarkably, the architects create diverse experiences between different functional levels through clever manipulation of vertical organization and spatial sequences. Beginning from the wood-lined entrance lobby, visitors descend to the Highway Gallery mezzanine, framing urban landscapes through long windows, then proceed to the light-filled Open Plan Gallery, and finally reach the introspective Curved Gallery, with each space providing unique perspectives and atmospheres for viewing Calder's multifaceted artistic works.
Material strategy continues this seamless integration of architecture and landscape design philosophy. Tapered metal walls contrast with blackened wood cladding, while concrete foundation walls and wood interior elements collectively create a display environment that is both contemporary and warm. This artful material application creates immersive sensory experiences for visitors, with every design element carrying site memory, artistic heritage, and profound cultural character.
Design Team - Herzog & de Meuron, founded in 1978 and based in Basel, Switzerland, has emerged as one of the world's most influential architectural practices, led by founding partners Jacques Herzog and Pierre de Meuron. This internationally acclaimed firm employs over 500 professionals from 50 countries, demonstrating a commitment to global collaboration and cross-cultural design excellence.
The practice's design philosophy transcends conventional architectural boundaries, embracing an obligation to address contemporary societal challenges through innovative spatial solutions. With over 600 projects spanning 40 countries, Herzog & de Meuron consistently delivers bespoke architectural responses that engage deeply with site-specific conditions, cultural contexts, and programmatic requirements.
The firm has garnered recognition for its commitment to integrating material innovation with spatial experience, with Partner in Charge Jason Frantzen leading a team that includes Project Directors Aurelien Caetano and Mehmet Noyan, along with an interdisciplinary team of experts from the Basel headquarters. This combination of international experience with local expertise positions Herzog & de Meuron uniquely within the global architectural landscape.
The firm's design philosophy emphasizes that architecture should transcend surface form through innovative typological research—designed not merely for visual impact but to organically respond to sociocultural needs and site-specific conditions. Through sustainable design strategies and interdisciplinary collaborative approaches, working across diversified projects from cultural architecture to urban planning, they believe the best architecture results from precise interventions through comprehensive analysis of both tangible and intangible contextual factors. Herzog & de Meuron believes architecture should serve as a carrier of cultural identity and social consciousness, creating place-based architectural experiences through strategic spatial organization and innovative material applications.
Beyond practice, the firm maintains strong technical integration through close collaboration with world-class professional consultants, including structural engineer Guy Nordenson and Associates and landscape designer Piet Oudolf. Through thoughtful integration of advanced construction technologies with humanistic design concepts, breakthrough applications of innovative materials, and deep understanding of architectural cultural heritage, Herzog & de Meuron has established itself as a significant contributor to contemporary international architectural discourse, creating architectural works that are both innovative and embrace profound cultural content. The firm has received numerous international recognitions, including the Pritzker Architecture Prize (2001), RIBA Royal Gold Medal (2007), Praemium Imperiale (2007), and Louis I. Kahn Award (2023), among other prestigious honors.
1691 m²
Philadelphia, United States
2025




























