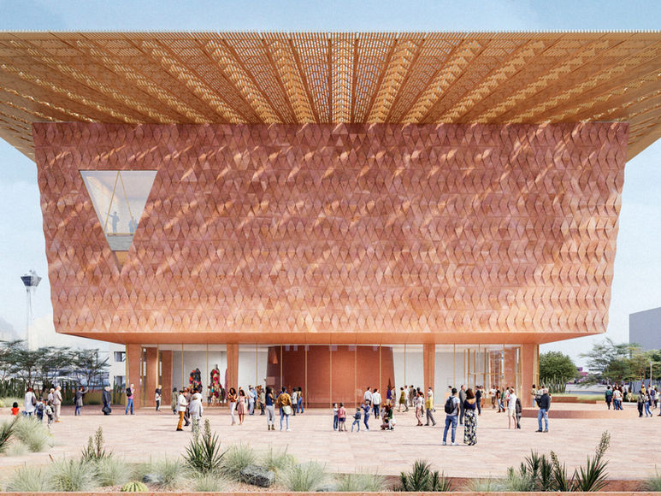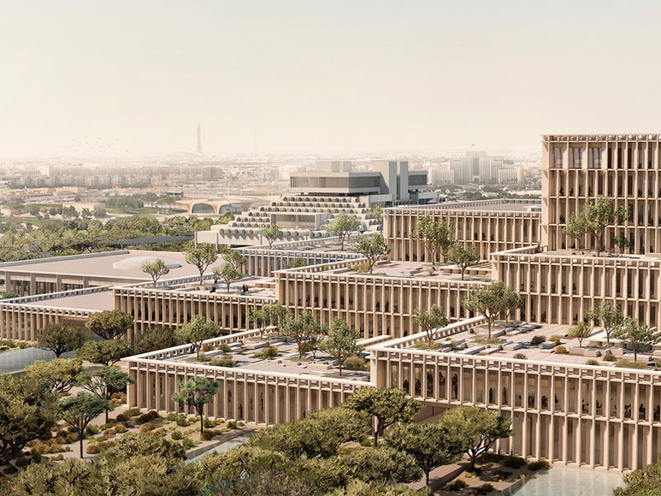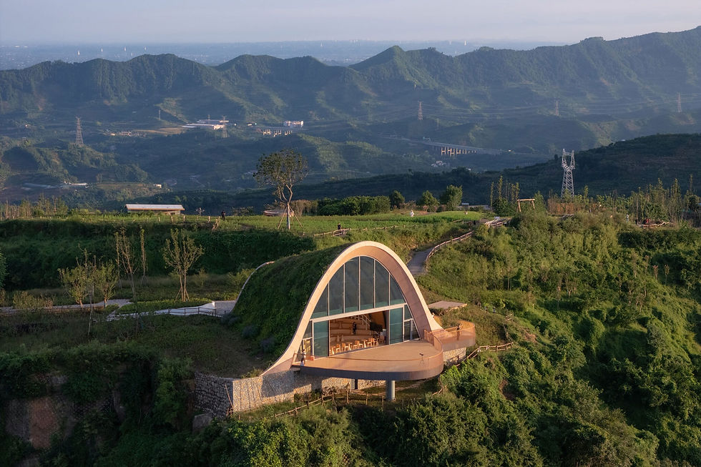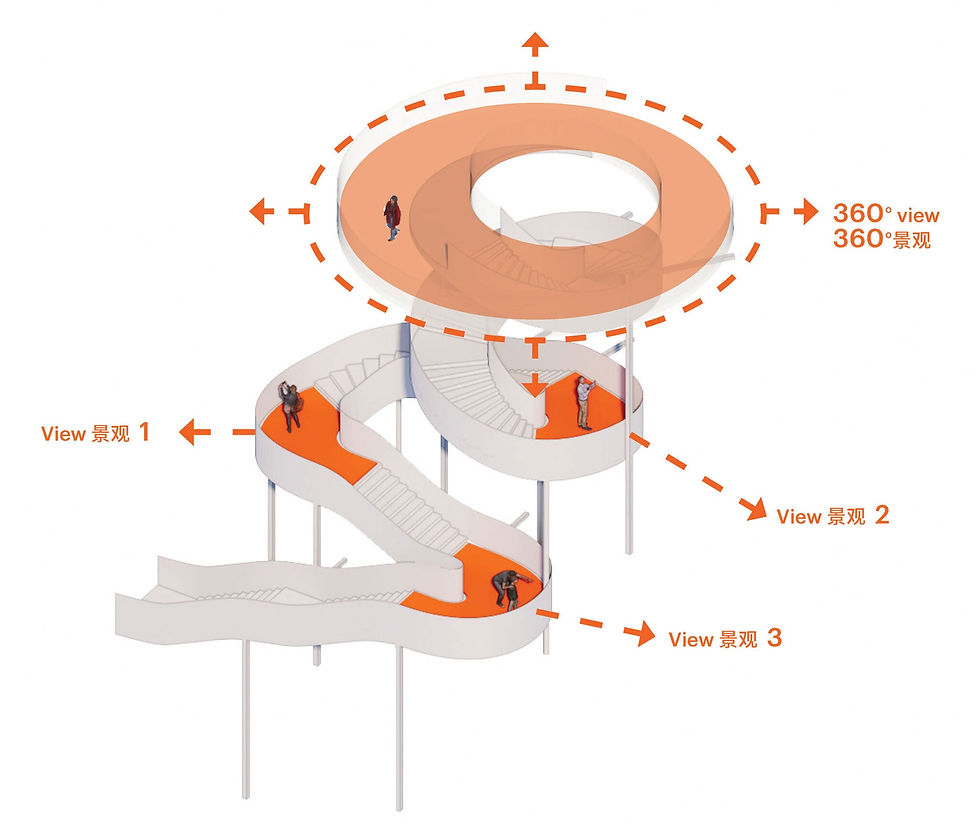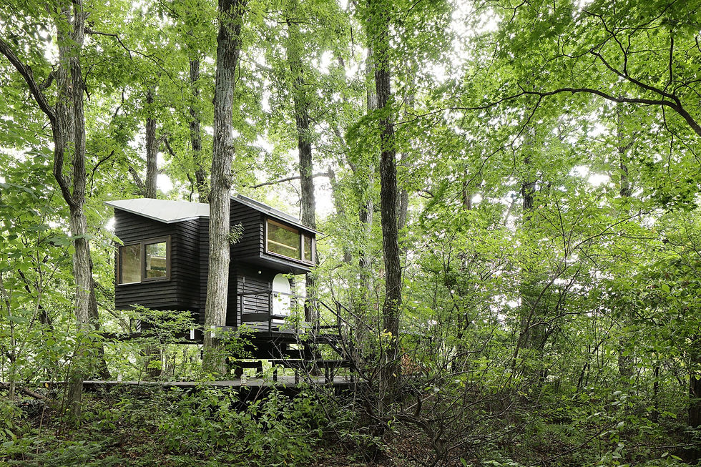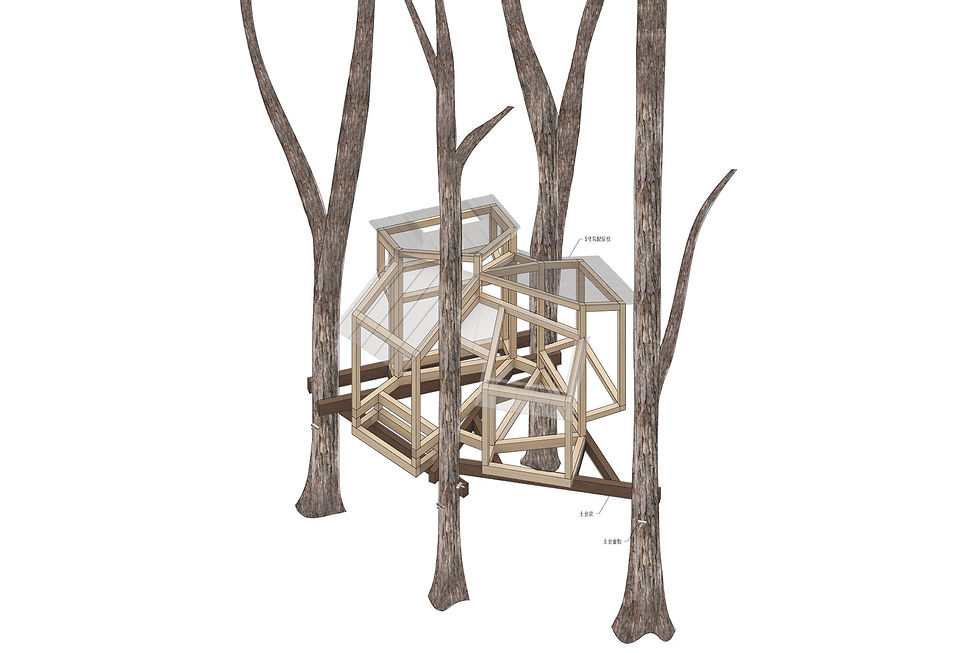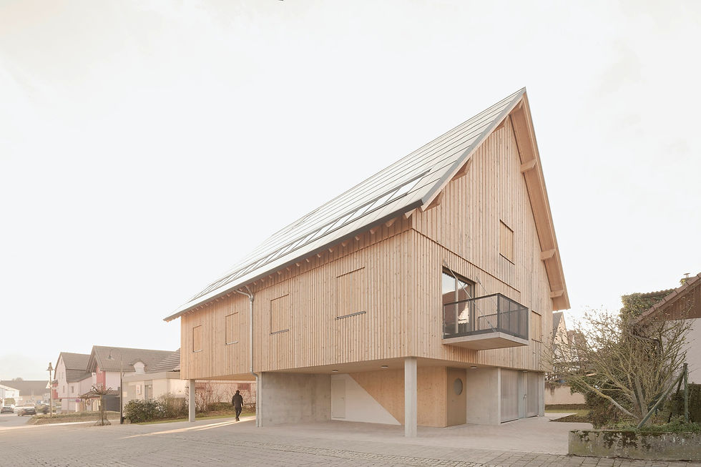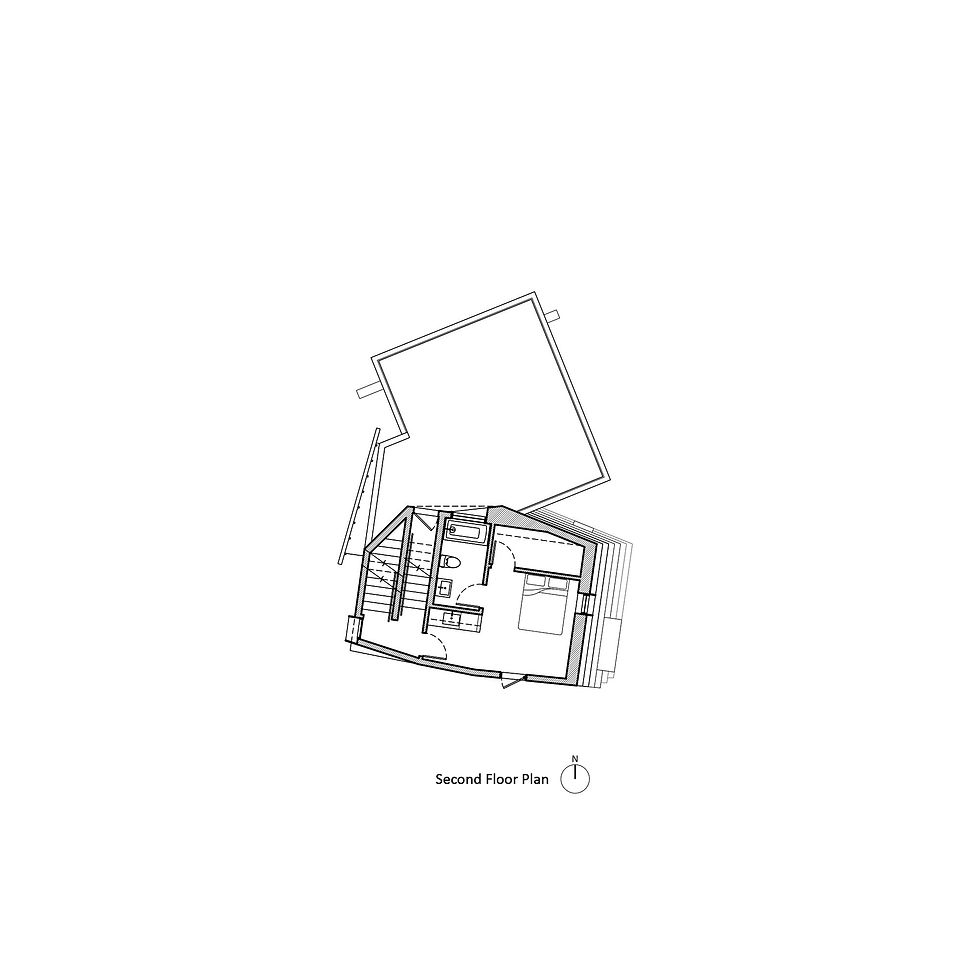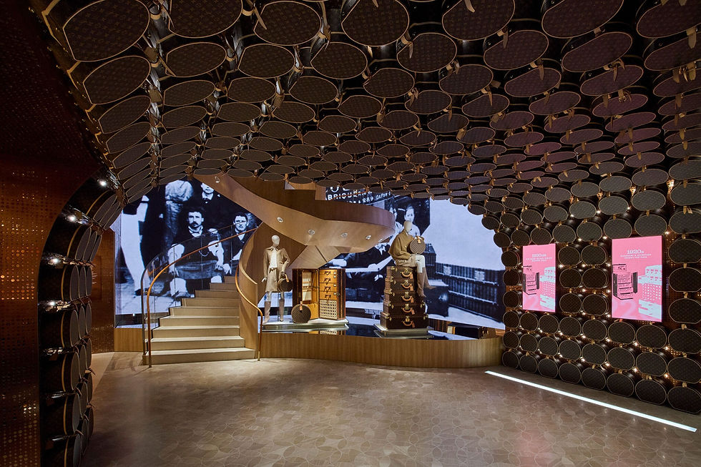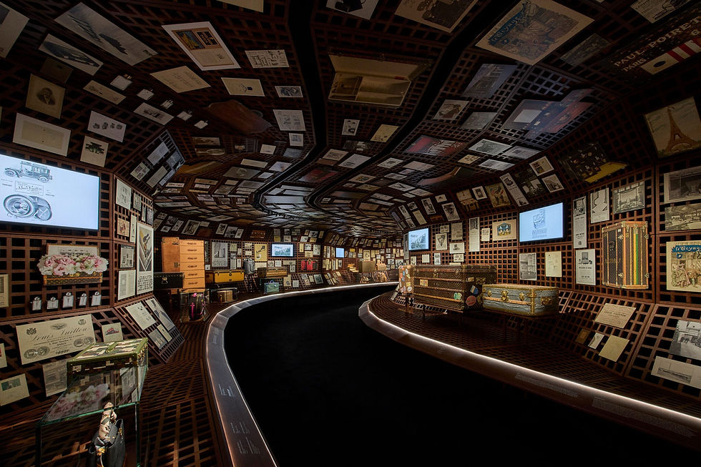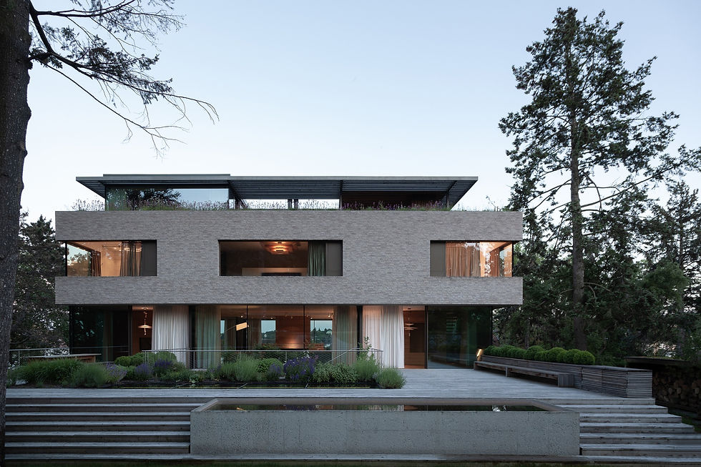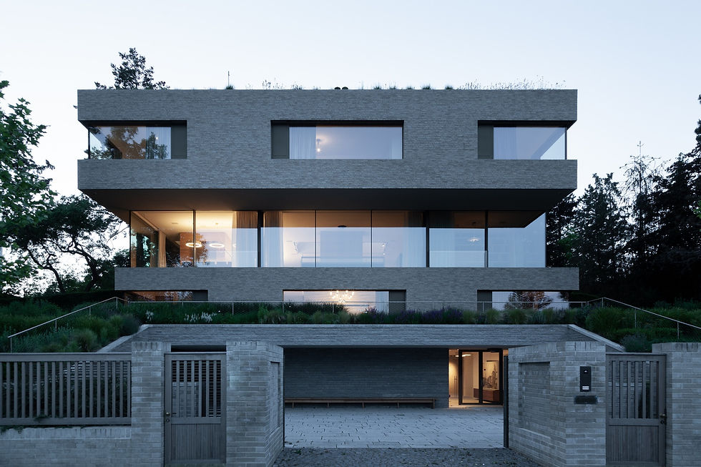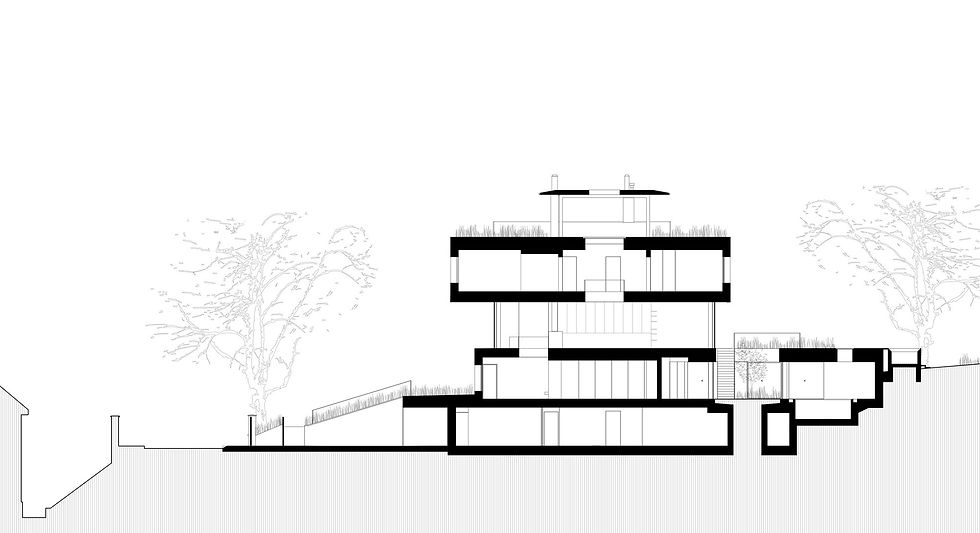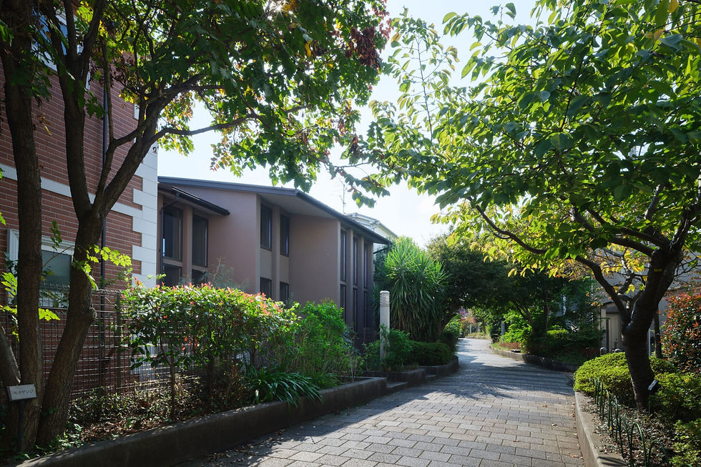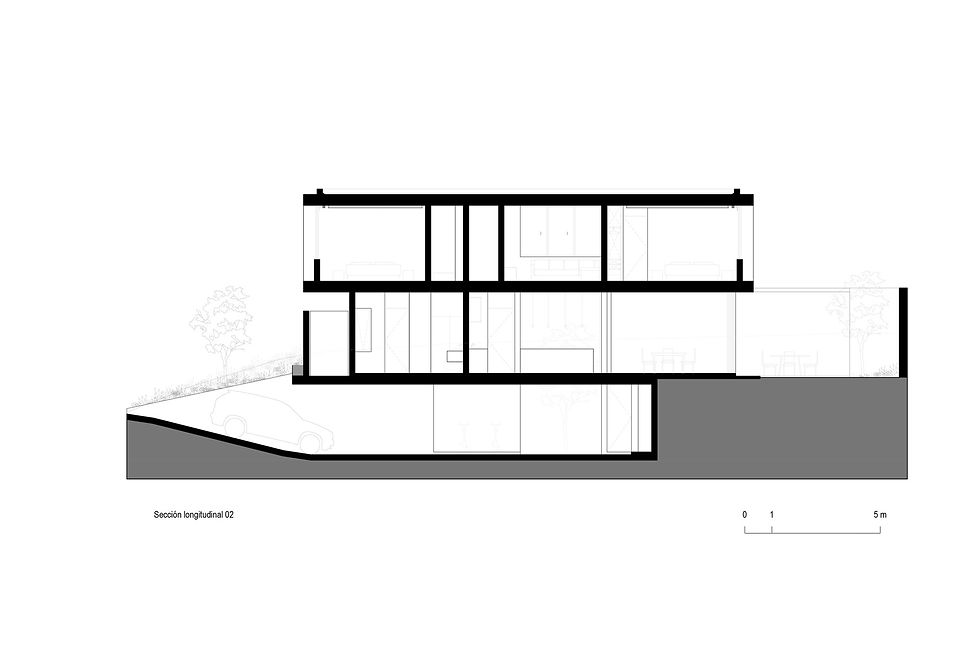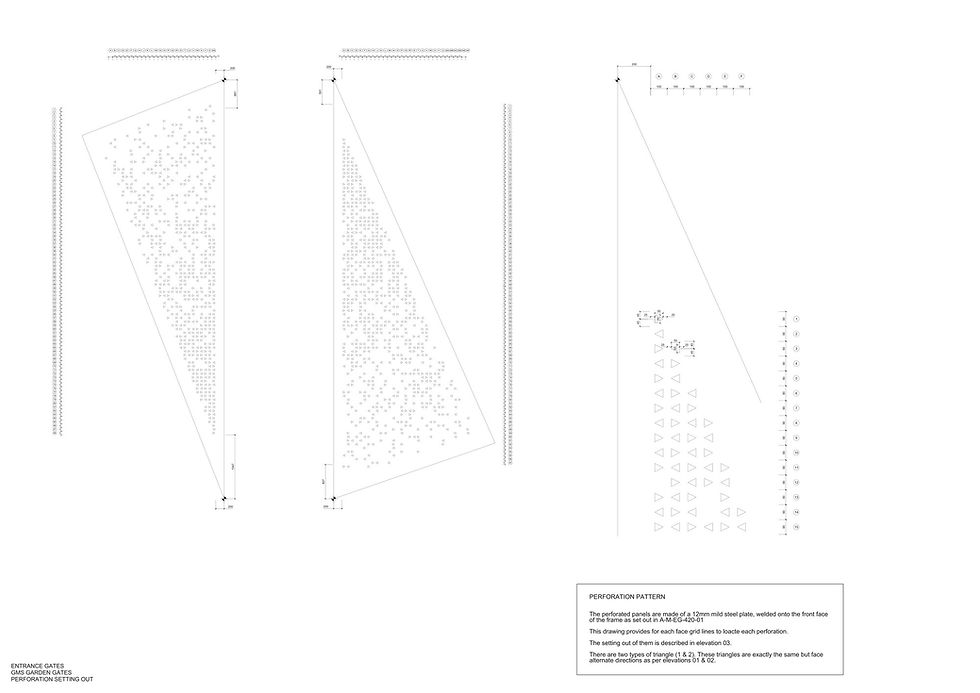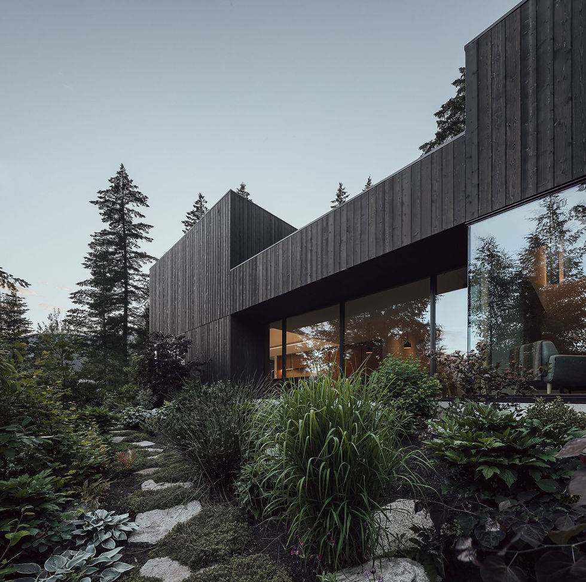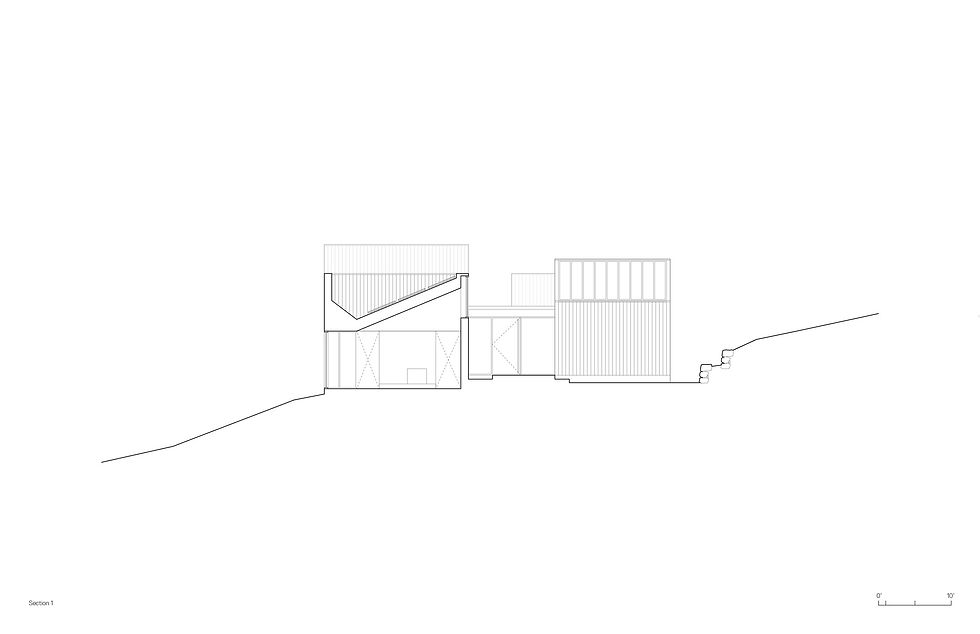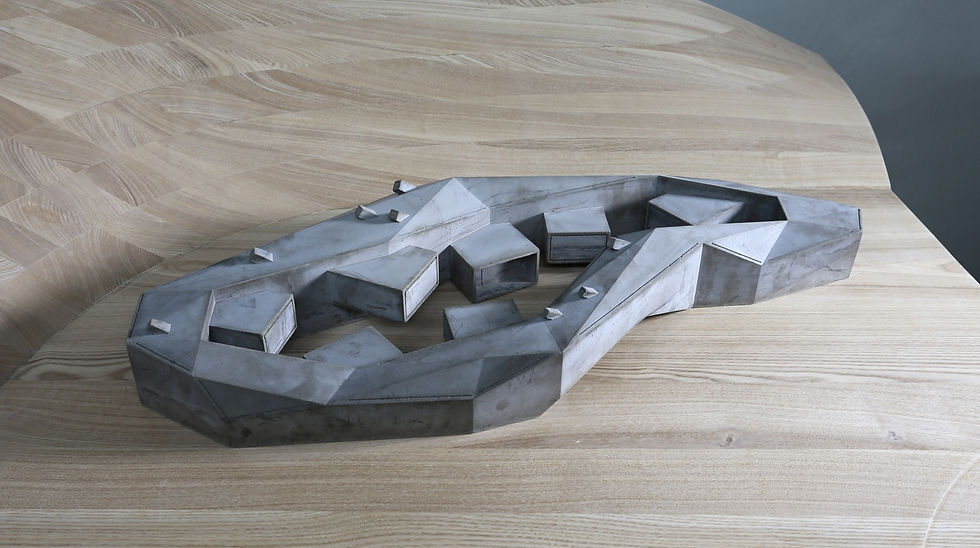WEEKLY TOP TOPICS
AD
SELECTED DESIGN TEAMS
UNStudio
UNStudio, founded in Amsterdam in 1988 by Ben van Berkel, has established itself as a pioneer in international architecture and design consultancy. Over 35 years of practice, this Amsterdam-based firm has evolved from a singular vision into a global network of over 400 professionals across seven offices in Amsterdam, Austin, Dubai, Frankfurt, Hong Kong, Melbourne, and Shanghai. Under the creative direction of founder and principal architect Ben van Berkel, UNStudio operates as a multidisciplinary practice integrating architecture, urban planning, interior design, and product development. The firm's methodology transcends traditional architectural boundaries, employing behavioral research and technological innovation to uncover latent opportunities within each project brief. This approach positions UNStudio as masters of the unseen, delivering design solutions that address social, psychological, and environmental needs simultaneously.
Warren Techentin Architecture
Warren Techentin Architecture stands as a distinguished representative of contemporary California architectural practice, founded by Warren Techentin, FAIA. Under the leadership of principal architect Warren Techentin and core team members Dana Lydon, Michaela Cho, Dylan Perkinson, Bryan Chen, and Can Derman, it has established a pioneering reputation in contemporary residential design, multi-family housing, and interdisciplinary design approach innovation. This Los Angeles-based practice redefines contemporary California architects' role in international design discourse through coordinated integration of design and technical precision.
TETRO Arquitetura
TETRO Arquitetura, founded in Belo Horizonte, Brazil, operates as a globally engaged architectural practice led by principals Carlos Maia, Débora Mendes, and Igor Macedo. The firm's methodology centers on rigorous site analysis and client-specific programming, producing singular architectural responses that resist replication. This approach has earned the studio significant international recognition, including third place in Architizer's "30 Best Architecture Firms in Brazil" and inclusion in Architectural Digest's prestigious AD100 2023 list.
MRDK
MRDK, founded in 2013, operates as a nominal partnership integrating two independent Montreal practices under one collaborative space, Guillaume Ménard Design and David Dworkind Architect, having established a pioneering reputation in commercial interior design, residential architecture, and detail-oriented architectural language innovation since its founding. This practice with offices in Montreal, Canada redefines contemporary architects' role in North American design discourse through coordinated integration of design respect for site, client, craftsmen, and materiality.
Daymark
Founded in 2016 and based in Midland, Ontario, Daymark Design Incorporated has established itself as a distinguished residential architecture practice specializing in contemporary design that harmonizes with the Canadian landscape. Under the leadership of Founding Principal Adrian Worton, an architect with 20 years of experience, the firm has cultivated a reputation for creating minimal yet sophisticated spaces that respond sensitively to their natural contexts. Daymark's design philosophy centers on site-specific solutions that merge modern forms with traditional building techniques, utilizing natural materials to create residences that embody a profound sense of place. The practice draws inspiration from diverse Canadian landscapes, from the rustic terrain of Northern Ontario to the windswept Atlantic coastline, translating regional character into refined architectural expressions.
RooMoo Design Studio
RooMoo Design Studio, founded in Shanghai in 2017 by Tao Zhang, Ray Zhang, and Marine Bois, has established itself as a benchmark in international interior design. Today, the three founding creative directors lead a dynamic multicultural team, operating from studios in Shanghai and near Montpellier, France. The firm's design philosophy centers on combining industrialization with craftsmanship, transcending conventional dining space limitations to pursue the creation of spaces with emotional resonance and unique experiences. Their design methodology emphasizes treating each project as a fresh exploration, thoughtfully redefining materials, creating custom-designed furniture and lighting for projects, establishing balance between functionality and aesthetics through design ingenuity to achieve sustainability and visual excellence. The studio's commitment to sustainability and environmental stewardship, along with deep respect for local craftsmanship, manifests in every design concept.
Sommet
Sommet, established and led by Sebastián Fernández de Córdova, Erika Peinado Vaca Diez, and Mariano Donoso Rea in 2008, has distinguished itself as a leading architectural practice renowned for simplicity, sobriety, and architectural honesty. Based in Santa Cruz, Bolivia, the firm has evolved into a comprehensive design firm with a team of 20 dedicated professionals, successfully delivering over 60 projects spanning residential to institutional typologies.
Peter Braithwaite Studio
Peter Braithwaite Studio, founded in 2014, has established itself as a distinguished architecture and construction firm committed to design excellence and exceptional craftsmanship. Led by principal architect Peter Braithwaite, the interdisciplinary team includes associate Lucien Landry, project manager Abby Lawson, designer Jam Basilio, and student intern Keegan Gray, collectively bringing decades of expertise in both architectural design and construction execution. Based in Nova Scotia, Canada, the studio specializes in thoughtful, context-driven residential work, delivering comprehensive services from conceptual design through construction completion.
Hayball
Established in 1983 by founder Len Hayball, Hayball has emerged as a leading national architectural practice in Australia, building a distinguished reputation over more than 40 years with a strong focus on culture, community, and learning. Operating from studios in Melbourne, Sydney, Brisbane, and Canberra, the firm has evolved into an architectural force with distinctive insights into social value, environmental sustainability, and community wellbeing.
AtelierM
AtelierM, established in 2020 by Matias Mosquera in Buenos Aires, Argentina, has distinguished itself as a leading architectural practice committed to circular economy principles and sustainable design innovation. The studio operates as a collaborative creative workshop, engaging in constant experimentation across diverse scales and typologies while maintaining rigorous attention to environmental responsibility and material durability.
Design Associates Nakamura
Design Associates Nakamura (DAN) represents a unique intergenerational architectural practice that bridges traditional Japanese craftsmanship with contemporary design thinking across its Nagasaki and Tokyo offices. Founded in March 1981 by Hiromi Nakamura in Nagasaki, the firm established its foundation in timber-centric architecture deeply responsive to natural contexts. This four-decade legacy expanded significantly in October 2020 when So Nakamura, who was born in Isahaya, Nagasaki in 1986, established the Tokyo office after serving as senior architect at Kengo Kuma and Associates from 2013 to 2020.
Studio VAARO
Founded by partners Aleris Rodgers and Francesco Valente-Gorjup, Studio VAARO is a Toronto-based architectural practice that synthesizes formalist rigor with experimental, research-driven methodologies. Both principals bring over a decade of international experience from acclaimed firms including Herzog & de Meuron, Johnston Marklee, and Renzo Piano Building Workshop, having contributed to large-scale cultural institutions, museums, and residential towers across Los Angeles, Switzerland, and Hong Kong before establishing their practice in Canada.
ARKITITO
ARKITITO Arquitetura stands as a distinguished representative of contemporary Brazilian architectural practice, founded in São Paulo in 2009 by siblings and architects Chantal and Tito Ficarelli, having established a pioneering reputation in contemporary residential, commercial and corporate design, and contextually sensitive architectural language innovation since its founding. This São Paulo-based practice redefines contemporary Brazilian architects' role in international design discourse through coordinated integration of design and urban demands.
Wittman Estes
Wittman Estes stands as a distinguished representative of contemporary American architectural practice, founded in West Seattle in 2012 by architect Matt Wittman, AIA, LEED AP, and architect Jody Estes, having established a pioneering reputation in contemporary residential, multifamily, and institutional design, and landscape architectural language innovation since its founding. This Seattle-based practice operating from its studio in the historic Georgetown neighborhood redefines contemporary American architects' role in international design discourse through coordinated integration of design and natural landscapes.
Bull O'Sullivan Architecture
Bull O'Sullivan Architecture stands as one of New Zealand's most distinguished design practices, led by founding partners Andrew Bull and Michael O'Sullivan. The firm operates from dual offices in Auckland and Lyttelton, maintaining an unwavering commitment to quality that extends across residential, educational, public, and commercial projects regardless of scale.
Akb Architects
Akb Architects was founded in 2004 by Robert Kastelic and Kelly Buffey, is a Toronto-based residential architecture studio distinguished by its rigorous commitment to conceptual clarity and material refinement. The practice has established itself as a leading voice in contemporary Canadian residential design through a holistic methodology that seamlessly integrates architecture, interior design, and landscape into unified spatial experiences.
BENT Architecture
BENT Architecture was founded in 2003 by Paul and Merran Porjazoski in Brunswick, Melbourne. Over two decades, the practice has built a solid reputation in residential design, sustainable architecture, and landscape integration. BENT Architecture's design philosophy rests on three pillars: people, environment, and delight. They believe architecture must first serve its users, creating healthy and comfortable living spaces; second, respect the environment using passive design principles to reduce energy consumption; and finally, good architecture should bring surprise and joy rather than being dull and boring.
Boniface Oleksiuk Politano Architects
Boniface Oleksiuk Politano Architects, established in 2019 and led by principals Alan Boniface, Shane Oleksiuk, and Adrian Politano, has distinguished itself as a leading Canadian practice renowned for its innovative approach to contemporary residential and mixed-use projects. Based in Vancouver, with operations extending to projects throughout North America, the firm demonstrates exceptional design excellence.
1
Armstrong Cottage(Peter Braithwaite Studio)
Nestled on a remote lakeside island in Peterborough, Armstrong Cottage by Peter Braithwaite Studio represents a masterful exercise in off-grid sustainable design and innovative construction methodology. Completed in 2024, this 4,200 square foot residence for a Toronto-based family seeking to rekindle nostalgic childhood memories demonstrates how contemporary domestic architecture can achieve net-zero performance under extreme site constraints while preserving fragile island ecosystems.
2
Baw Beese House(Disbrow Iannuzzi Architects)
Baw Beese House, designed by Disbrow Iannuzzi Architects, is conceived as a multigenerational lakeside retreat that merges environmental responsibility, architectural clarity, and family-oriented spatial planning. Situated along the natural contours descending toward Baw Beese Lake, the project divides the program into four smaller volumes to minimize visual impact and enhance adaptability. Each volume can operate independently, allowing family members across generations to gather together or live separately while maintaining a high level of comfort and autonomy.
3
House in the Woods(Tom Lontine Architect)
Nestled into a sloped, forested hillside overlooking the Connecticut River in Deep River, Connecticut, House in the Woods by Tom Lontine Architect represents a masterful exercise in landscape integration and architectural restraint. Completed in 2023, this 4,400 square foot residence for a professional couple seeking a serene retreat demonstrates how contemporary domestic architecture can achieve near invisibility within its natural context while delivering sophisticated spatial experiences.
4
Kakapo Creek Children's Garden (Smith Architects)
Smith Architects has created an extraordinary early learning centre for up to 100 children in the heart of Mairangi Bay, Auckland, founded on the idea of Nga Hau E Wha, the four winds, being symbolic as a meeting place for people from all backgrounds. This idea is embodied in the design of the building, forming it into a circular shape to create a central meeting space, with four main classrooms arranged around it.
5
Glass Ridge House(OWIU Design)
OWIU Design's "Glass Ridge House" demonstrates how innovative water element integration strategies and masterful East-West design philosophy fusion techniques can transform a neglected 30-year-abandoned Ray Kappe 1973 modernist residence into a culturally profound contemplative sanctuary.
6
Villa Brisana(Paul Raff Studio)
Nestled in the lush, exclusive enclave of Dorado Beach on Puerto Rico's northern coast, Paul Raff Studio has transformed a conventional tropical residence into an extraordinary architectural sanctuary that redefines Caribbean living for a family of four. This 4,145-square-foot residence on a 404-square-meter property demonstrates how thoughtful renovation can breathe new life into existing structures through innovative design and environmental integration while respecting regional architectural traditions.
7
Urban Living Lab(Su Chang Design Research Office)
Su Chang Design Research Office completed the Urban Living Lab project in Hong Kong, creating a pioneering community pavilion that exemplifies how innovative sustainable material technologies and participatory design strategies can transform underutilized public spaces in one of Hong Kong's densest neighborhoods into vibrant community gathering places.
8
GO PARK Sai Sha(Zaha Hadid Architects)
Nestled between Hong Kong's Ma On Shan Country Park and the sheltered waters of Three Fathoms Cove, GO PARK Sai Sha marks Zaha Hadid Architects' groundbreaking debut in Asian sports and commercial architecture. This extraordinary 300,000-square-foot complex within a 1.3-million-square-foot integrated development redefines community integration through its ingenious "lifted village" concept, seamlessly weaving together recreational, commercial, and social spaces within an undulating landscape that mirrors Hong Kong's traditional mountain settlements.
9
Tapa Villa(Studio Tanama)
Studio Tanama has created an extraordinary modern tropical residence in the tranquil village of Beraban, Tabanan, Bali, founded on the idea of seamless indoor-outdoor integration and wabi-sabi philosophy. This residence is embodied in the design of the building, forming it into fluid spatial relationships to create harmonious living environments, with strategically positioned large openings arranged around the natural landscape.
10
La Flèche Residence(MU Architecture)
Canadian architecture studio MU Architecture completed the La Flèche Residence project in Mont-Tremblant, Quebec, creating a dramatic mountain retreat that ingeniously transforms challenging steep terrain into an extraordinary living experience. The project is positioned within the naturally rich landscape of the Laurentian forest, drawing inspiration from Canada's harsh climate conditions to create an architectural work that both celebrates regional building traditions and embodies contemporary design innovation.
11
House on the Rias Coast(no.10 NOMURA Co., Ltd.)
Japanese architecture studio no.10 NOMURA Co., Ltd. completed the House on the Rias Coast project along the Sea of Japan coastline, creating a striking concrete residence that ingeniously responds to its dramatic coastal setting, weaving the unique characteristics of Japan's Rias coastline into the very core of its architectural concept. The project is positioned within a landscape renowned for its intricate indented coastline and spectacular "cave gate" rock formations, overlooking the magnificent views of the Sea of Japan.
12
Lyco House(OYO Architects)
Belgian architecture studio OYO Architects completed the Lyco House project in Pepingen, creating a contemporary sustainable home that exemplifies how bold architectural intervention can transform historic barns into modern living spaces. The project is positioned within the green countryside less than 30 kilometers from Brussels, drawing inspiration from Belgium's rural heritage to create an architectural work that both celebrates agricultural building traditions and embodies innovative adaptive reuse strategies.
13
Residence in Vilnius(G.Natkevicius & Partners)
On the outskirts of Vilnius, nestled within a natural setting, rises a single-story residential house whose architecture boldly challenges conventional forms. Central to the building is an unexpected yet precisely executed triangular plan, which becomes the key to the entire architectural composition and spatial experience.
14
House of Cross(Chaoffice)
Located in Beijing's Tongzhou District, the House of Cross represents Chaoffice's response to post-pandemic lifestyle shifts, designed as a single-story residence that accommodates three generations living and working together. Facing strict building regulations—residential plots limited to single-story structures with eaves no higher than 3 meters—the design team transformed these constraints into creative opportunities.
15
Rarin Wedding Venue( ASWA)
The riverside wedding venue, The Rarin, designed by ASWA, features a distinctive round architectural design that beautifully symbolizes the unity and harmony of a wedding ring. The exterior showcases smooth, flowing curves, creating a striking visual impact while evoking a sense of continuity. These curves seamlessly connect two intricately entwined courtyards, serving as picturesque frames for the venue.
16
Strolling Gardens & House(IKAWAYA Architects)
In a residential area of eastern Japan, the "Strolling Gardens & House" stands out for its innovative design approach. Situated on an irregularly shaped plot, IKAWAYA Architects responded to this challenge by creating a living experience that seamlessly integrates nature with daily life.
17
Big Sur House(Field Architecture)
FIELD Architecture's Big Sur House is a 687-square-metre contemporary residential masterpiece that embodies the sophisticated fusion of architectural humility and environmental symbiosis. The project is situated on a rugged site shaped by tectonic action, heavy winter storms, extreme solar exposure, atmospheric salinity, and the constant motion of oceanic swells, creating an extraordinary visual dialogue between architecture and the spectacular landscape.
18
Central Nakhon Sawan(Integrated Field)
In the heart of Thailand's Nakhon Sawan province, the Central Nakhon Sawan project by IF (Integrated Field) aimed to create a multifunctional space that blends modern design with local culture and natural beauty. This 77,500-square-meter mixed-use development emerges as a compelling example of contextually sensitive design that celebrates local identity while embracing modern functionality.
Project Reviews
Gather global project design optimization, for excellent creative projects, field investigation from various perspectives, grab design creativity within experience, and highlight the unique concept and practice of the project.
Design Teams
According to the latest global design market situation, select high-quality global design team information with the most design strength and style, keep abreast of the global design team dynamics, and provide a strong basis for optimizing project design casts.
Design Events
Gather global design activities, gather design creative trends, timely attention and participation, grasp the latest trends. Conduct in-depth tracking of professional activities to gain an understanding of the latest global design resources.
DFA Design for Asia Awards 2025
| Design Awards | Deadline: 2024-6-30 | |
PUNTA BIANCA | Design Competition | Deadline: 2025-6-20 | |
London Design Awards 2024 | Design Awards | Deadline: 2024-5-10 | |
MOUNTAIN GUARDIAN Architecture Competition | Design Competition | Deadline: 2025-4-11 | |
Morocco Oasis Retreat
| Design Competition | Deadline: 2024-11-14 | |
VILLA ON THE MOON
| Design Competition | Deadline: 2024-4-30 | |
WORLD ARCHITECTURE FESTIVAL 2024
| Exhibitions | Start date: 2024-11-6 | |
International Space Planning Competition for Seoul Station
| Design Competition | Deadline: 2024-8-20 | |
Re:Form New Life for Old Spaces | Design Competition | Deadline: 2025-7-24 | |
LIV Hospitality Design Awards 2024
| Design Competition | Deadline: 2025-1-19 |








