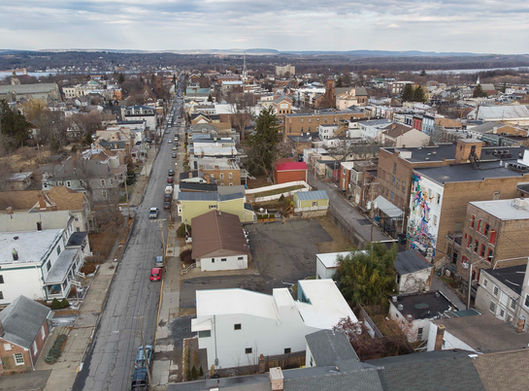
Hudson L-House
Steven Holl Architects
Project Name: Hudson L-House
Location: Hudson, New York, United States
Design Team: Steven Holl Architects
Total Floor Area: 165 m²
Completion: 2024
Photography: Steven Holl Architects
Feature: Steven Holl Architects' Hudson L-House demonstrates how innovative L-shaped configuration strategies and masterful urban fabric response design philosophy fusion techniques can transform a residence on a vacant lot into a contemporary living sanctuary of light-shadow interaction and spatial layering.
This 165-square-meter residence dramatically completes the urban fabric of Hudson, presenting itself as a profound meditation on contemporary American residential lifestyle integration, collection display functionality, and architectural sustainability fusion. Through carefully considered spatial organization and material selection, it creates a living experience that seamlessly weaves residential functions with gallery workspace functions.
The project's most compelling design feature lies in its fundamental response and reimagining of site challenges. Confronting the infill challenge of a vacant urban lot, the architects employed an L-shaped plan configuration to create a south-facing green courtyard as the organizational heart of the residence, while framing views of the surrounding historic architecture. This design strategy creates continuous dialogue between architecture and urban environment, achieving a spatial continuity effect that allows the architecture to perfectly integrate into Hudson's fine urban fabric.
Steven Holl Architects' design language fluently expresses contemporary sustainable architectural vernacular, employing strategic material selection and structural lightness to redefine urban living experiences. The building skin utilizes custom corrugated aluminum, this "finger-width" corrugated aluminum with powder-coated finish is both cost-effective and maintenance-free, dynamically interacting with sunlight to create an ever-changing play of shadows. The inner surfaces of the L are soft cerulean-green, the outer facades are white, and the underside of the projecting canopies is painted a muted blue, an homage to the Southern tradition of "Haint Blue," believed to ward off spirits.
Most remarkably, the architects create playful spatial experiences through clever geometric manipulation. The powder room, located at the inner angle of the L, is rotated 45 degrees, acting as a geometric hinge between the public and private zones of the house. The door's right-angled placement and a corner-wrapping window reinforce the geometric theme, while a frosted glass panel suspended from the ceiling connects this space to an exterior window, enhancing openness and layered light. This structural design is integrated as part of the architectural language, creating a perfect balance between spatial drama and functional flexibility.
The residence is organized into clear functional zones. The L form creates a west-facing garden, integrating living and working spaces at its two ends. A catwalk leads to a pop-up sky monitor, introducing additional light, while offering access to a flat roof with views of the Catskills, a nod to the Luminist painters of the Hudson River School. The all-wood interior receives natural light from all orientations, with carefully framed perspectives, including a south-facing sleeping area that offers a composition of joined picture windows overlooking the historic Terry Gillette Mansion. Birch plywood lines the open-plan interior, acting as a neutral backdrop for owners Mark McDonald and Dwayne Resnick's curated furniture collection.
Material strategy continues this harmonious coexistence design philosophy between architecture and history. Integration with architectural form is reinforced through the use of custom brass fixtures, including a folded-body "Hudson L" light fixture featuring diffused LED lighting, reflecting the architectural form of the home. A sculptural fountain composed of two folded brass L shapes circulates rainwater in the courtyard pond, reinforcing the presence of natural elements. The project features a state-of-the-art geothermal heating and cooling system, with a 500-foot-deep geothermal well drastically reducing energy consumption, exceeding energy code requirements by 13.7%. A rain-collecting pool further strengthens its connection to natural water cycles, demonstrating Steven Holl Architects' commitment to environmental responsibility and architectural innovation.
Design Team: Steven Holl Architects stands as an internationally recognized innovative architecture and urban design practice, founded in New York in 1977 by Steven Holl, having established a pioneering reputation in contemporary cultural architecture, educational facilities and residential design, and concept-driven architectural language innovation since its founding. This practice with offices in New York City, the Hudson Valley, and Beijing redefines contemporary architects' role in international design discourse through coordinated integration of design with light and space.
Steven Holl Architects brings exceptional site sensitivity design perspectives and deep understanding of concept-driven approaches to architectural practice. The practice has garnered recognition for its commitment to harmoniously integrating projects with surrounding context, creating spatial experiences that satisfy the spirit as well as the eye. Its innovative contributions have received significant awards, including the Velux Daylight Award (2016), the Praemium Imperiale Award for Architecture (2014), the Gold Medal from the American Institute of Architects (2012), the RIBA Jencks Award (2010), the BBVA Foundation Frontiers of Knowledge Award (2009), the Grande Médaille D'Or from the French Académie D'Architecture (2001), and the Alvar Aalto Award (1998).
The firm's design philosophy emphasizes that architecture should transcend functional limitations, designed not merely to satisfy practical requirements but to organically merge with site qualities and cultural context. Through deep attention to concept-driven recognition and spatial continuity, working across diversified works from minimal dwellings to hybrid models of urbanism, they believe the best architecture results from contextually responsive interventions through precise and thoughtful processes. Steven Holl Architects believes architecture should serve as a profound expression of shared humanity, creating unique architectural experiences through strategic light manipulation and innovative structural selection.
Beyond practice, through thoughtful integration of sustainability with site sensitivity, light conditions and spatial innovation application, and tested concept-driven design wisdom, Steven Holl Architects has established itself as a significant contributor to contemporary international architectural discourse, creating architectural works that are both environmentally responsive and maintain architectural excellence. Under the continued leadership of Steven Holl, principal Dimitra Tsachrelia, and partners Noah Yaffe, Roberto Bannura, and Olaf Schmidt, the firm currently occupies a unique position within the international dynamic architectural landscape, with a team of 25 talented designers focusing on creating spatial experiences that achieve architectural quality through light shaping, structural innovation, and contextual sensitivity.
165 m²
Hudson, United States
2024




























