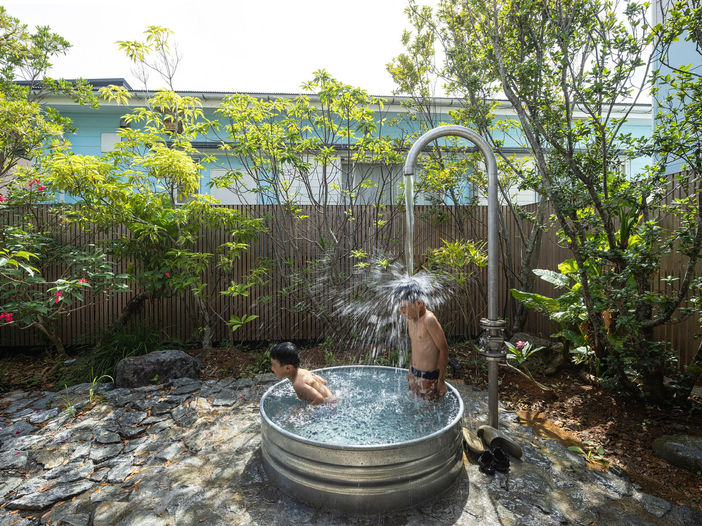
AMAMI House
Sakai Architects
Project Name: AMAMI House
Location: Amami City, Kagoshima, Japan
Design Team: Sakai Architects
Total Floor Area: 119.24 m²
Completion: August 2024
Photography: Toshihisa Ishii
Feature: Japanese architecture studio Sakai Architects completed AMAMI House project in Amami Island, Kagoshima, creating a completely off-grid family residence that challenges conventional notions of sustainable living in subtropical climates while accommodating the complex functional requirements of a four-member family. Completed in August 2024 and constructed by Kawaguchi Construction, the AMAMI House operates entirely without connection to the national power grid or air conditioning, yet comfortably accommodates a family of four in one of Japan's most humid and climatically demanding regions.
The single-storey timber residence, with a total floor area of 119 square metres spread across a 358-square-metre site, reimagines traditional island architecture through five independent volumes arranged geometrically across the property. Drawing inspiration from the region's historical buntō multi-building layout, each structure serves a distinct function including bathing, sleeping, and storage. The spaces between these volumes become shared living areas that flow seamlessly into verandas and gardens, dissolving boundaries between interior and exterior, private and communal.
Architect Kazunori Sakai's decision to disconnect from the grid came after three years of developing micro-infrastructure on a nearby mountain property. Despite Amami's surprisingly low solar irradiation, comparable to northern Japan, the project successfully generates all its energy through photovoltaic panels. The distinctive roof form reinterprets local corrugated-metal and irimoya hip-and-gable profiles, integrating multiple layers for insulation, ventilation, and light control.
Elevated like traditional takakura granaries, the structure permits cross-ventilation from all directions while deep eaves provide protection from intense sunlight and tropical downpours. A wood-fired sauna burns construction offcuts, food waste feeds composted vegetable gardens, and harvested produce returns to family meals, creating closed resource loops throughout the property.
Beyond technical innovation, the house revives Amami's cultural identity as the "Island of Ties." Its open, generous spaces naturally accommodate gatherings of over eighty relatives and neighbors, restoring communal rituals that have faded with modernization. The project demonstrates that authentic sustainability encompasses not only environmental systems but also the preservation of social traditions and collective cooperation.
Design Team - Sakai Architects stands as a distinguished Japanese architecture firm established in 2014, headquartered in Amami Island, Kagoshima Prefecture, with an additional office in Kagoshima City. The practice evolved from Sakai Architecture Office, which was originally founded in 1979 by Atsumu Sakai, bringing over four decades of architectural expertise to contemporary design challenges.
Under the leadership of CEO and partner Kazunori Sakai, a licensed first-class architect, the firm has developed a distinctive design philosophy rooted in regional identity and environmental responsiveness. Kazunori Sakai earned his Master of Architecture from the University of Florida in 2011 and gained valuable experience at Atelier TEKUTO before joining the family practice. His international education combined with deep understanding of Amami's cultural and environmental context has positioned the firm as a pioneer in sustainable, climate-responsive architecture.
The practice specializes in architectural design, interior design, landscape architecture, renovation projects, and product design, with particular expertise in timber construction adapted to subtropical conditions. Under the leadership of CEO and partner Kazunori Sakai, supported by an expanding team including Atsumu Sakai (CEO), Toru Onoki, Yukari Hatanaka, and Hiroshi Yoshio, the practice has garnered recognition for its meticulous attention to detail and commitment to craftsmanship.
The firm's design philosophy emphasizes that contextual sensitivity is as important as architectural innovation, not rushing to standardized architectural solutions but believing that architecture should be a result of thorough understanding of environmental conditions, cultural contexts, and programmatic requirements. Their architectural language is characterized by meticulous material selection, sophisticated volumetric composition, and seamless integration with natural environments.
Through this thoughtful synthesis of local material usage, understanding of traditional spatial logic, and contemporary architectural language, Sakai Architects has established itself as a significant contributor to Japan's contemporary architectural discourse, creating architectural works that are both rooted in place and embrace global design vision. The practice has received numerous accolades, including the prestigious Architectural Institute of Japan Kyushu Architecture Award multiple times (Newcomer Award in 2024 and Award for Excellence in 2025), the Governor's Prize at the Kagoshima Wooden Residential Architecture Award in 2025, alongside numerous Good Design Awards and regional honors.
119.24 m²
Amami City, Japan
2024




























