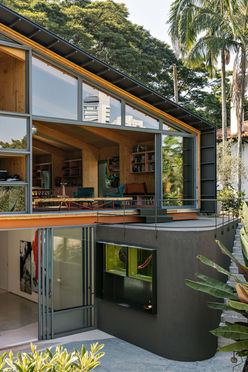
House Toca
ARKITITO
Project Name: House Toca
Location: Vila Madalena, Brazil
Design Team: ARKITITO Arquitetura
Total Floor Area: 350 m²
Completion: 2022
Photography: Fran Parente
Feature: ARKITITO Arquitetura's House Toca demonstrates how innovative three-layer hybrid construction systems and sculptural geometric configuration strategies can transform a residence in Vila Madalena, São Paulo, into a contemporary architectural exemplar that fuses creative workspace with family life.
This 350-square-meter residence dramatically challenges traditional dwelling patterns, presenting itself as a profound meditation on contemporary Brazilian multi-functional lifestyle integration, environmental sustainability, and structural innovation fusion. Through carefully considered spatial organization and material selection, it creates a living experience that seamlessly weaves artistic creation, musical practice, and daily domesticity.
The project's most compelling design feature lies in its fundamental response and reimagining of complex programmatic demands. Confronting the diversified brief of accommodating family life, art studio, music studio, and gathering spaces, the architects employed a three-layer construction system as the organizational strategy of the residence, while achieving accessible design and superior thermal, acoustic, and visual comfort. This design strategy creates continuous dialogue between architecture and functional requirements, achieving structural innovation effects that present overall lightness upon slender columns.
ARKITITO's design language fluently expresses contemporary Brazilian architectural vernacular, employing strategic geometric forms and material layering to redefine living experiences within urban contexts. The architecture combines simple geometric elements, triangles, squares, and circles, to create interior spaces that evoke distinct perceptions. Its form presents an almost raw sculptural quality, suspended upon slender columns, conveying overall lightness. This bold formal strategy not only reinforces the building's visual identity but cleverly accommodates contemporary multi-generational family life's dual demands for functional diversity and spatial quality.
Most remarkably, the architects create a layered structural system through clever manipulation of concrete, steel, and cross-laminated timber (CLT). The concrete base houses three bedrooms, sheltered by the rear garden, providing protection with lower noise levels. The second layer is built in steel, forming a grid structure that supports the main floors. The third layer contains the living room, kitchen, studio, and music space, constructed in cross-laminated timber. This structural design is integrated as part of the architectural language, prioritizing environmental efficiency while creating a visual effect where the architecture feels perpetually open.
The residence is organized into three functional layers. The concrete base adapts to site conditions, housing private spaces including three bedrooms, providing accessible living environment for two daughters (aged 9 and 13) and an 80-year-old woman who recently joined the family. The steel structural layer serves as the structural support framework, carrying the upper living spaces. The cross-laminated timber layer concentrates public spaces, including living room, kitchen, art studio, and music studio, enclosed by glass frames. Externally, the entire triangular shell, roof and side facades, is clad with shingle tiles. Varying ceiling heights make the residence feel perpetually open, like a veranda integrated with the gardens, maximizing natural light and ventilation, eliminating the need for air conditioning.
Material strategy continues this harmonious coexistence design philosophy between architecture and environmental sustainability. Integration with construction efficiency is reinforced through the use of prefabricated components, simplifying assembly processes, creating clean construction sites, while reducing material waste, water and energy consumption, and overall building time and debris. The living room floor features Brazilian stone, forming a continuous pattern throughout the space. The project replaces traditional construction with environmentally efficient building methods, reducing environmental impact and reinforcing climatic performance, demonstrating ARKITITO's commitment to environmental responsibility and architectural innovation.
Design Team: ARKITITO Arquitetura stands as a distinguished representative of contemporary Brazilian architectural practice, founded in São Paulo in 2009 by siblings and architects Chantal and Tito Ficarelli, having established a pioneering reputation in contemporary residential, commercial and corporate design, and contextually sensitive architectural language innovation since its founding. This São Paulo-based practice redefines contemporary Brazilian architects' role in international design discourse through coordinated integration of design and urban demands.
ARKITITO brings exceptional spatial optimization design perspectives and deep understanding of constructive intelligence integration approaches to architectural practice. The practice has garnered recognition for its commitment to harmoniously integrating projects with programmatic requirements and aesthetic contexts, creating customized spatial experiences. Its portfolio encompasses urban residences, commercial and corporate spaces, renovations, adaptive reuse projects, and historic restorations, demonstrating diversified yet cohesively unified design methodology.
The firm's design philosophy emphasizes that architecture should transcend traditional limitations, designed not merely to satisfy functional requirements but to create formal communicativeness and controlled yet abundant natural light application. Through deep attention to site-specific recognition and spatial maximization, working across diversified works from residential to commercial and corporate projects, they believe the best architecture results from contextually responsive interventions through precise and thoughtful construction processes. ARKITITO believes architecture should serve as a carrier of inhabitants' needs, creating unique architectural experiences through strategic structural intelligence and material selection.
Beyond practice, through thoughtful integration of prefabricated components with modern construction methods, structural solutions and environmental efficiency application, and tested sustainable design wisdom, ARKITITO has established itself as a significant contributor to contemporary Brazilian architectural discourse, creating architectural works that are both functionally responsive and maintain architectural excellence. Under the continued leadership of the Ficarelli siblings, the firm currently occupies a unique position within São Paulo's dynamic architectural landscape, focusing on creating spatial experiences that achieve architectural quality through spatial optimization, structural innovation, and formal communicativeness.
350 m²
Sao Paulo, Brazil
2022




























