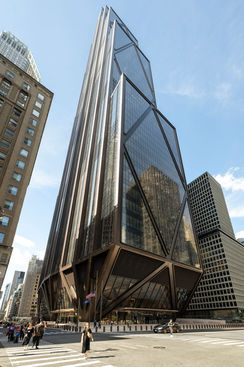
JPMorgan Chase New York Headquarters
Foster + Partners
Project Name: 270 Park Avenue
Location: New York, United States
Design Team: Foster + Partners
Total Floor Area: 232,257 m² (2,500,000 sq ft)
Completion: 2025
Photography: Nigel Young
Feature:
Project - 270 Park Avenue in New York, designed by Foster + Partners, stands as JPMorgan Chase's global headquarters building, establishing new benchmarks for sustainable architecture and employee wellbeing. This 60-story skyscraper is New York's largest all-electric building with net-zero operational emissions through hydroelectric power, accommodating 10,000 employees and thousands of daily guests across 232,257 square meters of space.
The project's most compelling design achievement lies in its revolutionary cantilevered structure design concept. Rather than adopting conventional structural configurations, the architects created a bronze-clad fan-column system with triangular bracing that lifts the tower approximately 24 meters off the ground. From the project's initial conception, the principle that structure is architecture and architecture is structure marked the conceptual genesis: a building that touches the ground lightly, creating an unprecedented visual connection from Park Avenue through to Madison Avenue.
The architectural narrative unfolds through sophisticated split elevator core configuration, distributed over 60 floors with remarkable spatial richness. The main volume's base expands public space to 2.5 times that of the previous building, featuring wider sidewalks and a large public plaza with direct relationship to natural green space, seeking transparency and openness to the surrounding community. The middle section creates a community hub through a triple-height Exchange space, featuring sixteen different venues for collaboration and gatherings.
The facade treatment demonstrates contemporary design refinement--simple yet effective, enhancing the functionality of structural volumes through bronze cladding and triple-pane glazing, providing energy efficiency and occupant comfort to the whole. The strategic positioning of openings not only meets lighting and ventilation requirements, but terraces also provide visual focus points with city views that reinforce the collaborative character of the building.
The material expression embodies profound dialogue with environmental responsibility. 270 Park Avenue is conceived as an architectural gesture that pays homage to 21st century infrastructure and smart technology, and the essential connection between built materials and natural light effects, showcasing the maturity and innovation of contemporary office architecture when addressing sustainability and employee wellbeing. The project provides an outdoor air ventilation rate of 40 cubic feet per minute per person, double the standard, effectively responding to indoor air quality requirements, and features circadian lighting systems that align with natural human rhythms.
Design Team - Foster + Partners, established by Norman Foster in 1967, has distinguished itself as a global leader in sustainable architecture, urbanism, engineering and design, transcending conventional architectural design boundaries by seamlessly integrating multiple disciplines into unified design solutions. Based in London, United Kingdom, the firm is led by founding principal and Executive Chairman Norman Foster.
Under the creative direction of Norman Foster, the office pursues an integrated design methodology that brings together structural and environmental engineering, sustainability, urban and landscape design, industrial design, workplace and interior design, and dedicated technology research teams. Each project translates into a complex design system where different disciplines form inclusive collaboration, reflecting the firm's commitment to innovation, sustainability, and thoughtful design.
The firm's design philosophy centers on the principle that "good, responsible design genuinely improves the built environment," a concept that manifests in projects characterized by technical innovation, environmental consciousness, and social responsibility. Foster + Partners's portfolio demonstrates consistent excellence in creating environments that balance functional performance with sustainable development harmony, establishing the firm as a significant contributor to global contemporary architectural discourse.
The practice understands architecture as an expanded discipline, encompassing the complete process from earliest sketch through to strategic design, construction drawings and completion. The practice structure centers on a partner-led model where all shareholders take direct responsibility for projects distributed among architectural studios. The Design Board reviews every project at all development stages, while the Management Board comprising senior partners handles day-to-day operations, and the Partnership Board oversees the strategic direction of the entire practice. Through comprehensive professional services, the office is committed to redefining architecture through innovative sustainable design practices. The firm has received numerous prestigious awards and honors, with notable completed works over nearly six decades including HSBC Hong Kong headquarters, London Millennium Bridge, Apple Park, Beijing Capital International Airport Terminal 3, and various cultural, commercial and infrastructure projects, each demonstrating the firm's capacity to address diverse design challenges and social responsibilities.
232257 m²
New York, United States
2025






















