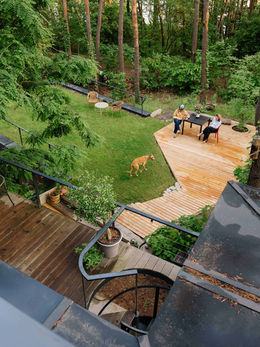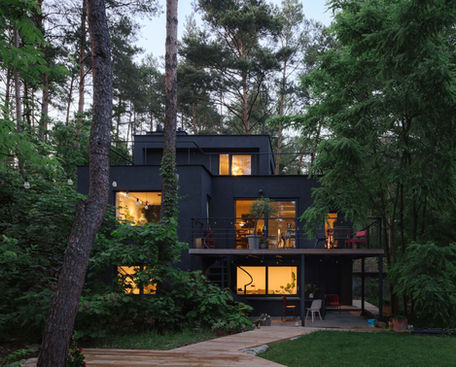
Skubianka House
SZCZ Jakub Szczesny
Project Name: Skubianka House
Location: Skubianka, Poland
Design Team: SZCZ Jakub Szczesny
Total Floor Area: 162 m²
Completion: 2025
Photography: Nate Cook
Feature: SZCZ Jakub Szczesny's "Skubianka House" demonstrates how innovative material preservation strategies and masterful vertical visual connection design philosophy fusion techniques can transform a communist-era pyramidal residence built from salvaged tram rails into a contemporary forest retreat sanctuary of spatial intimacy and landscape integration.
This 162-square-meter residence dramatically stands in the forest of Skubianka village near Warsaw, presenting itself as a profound meditation on Polish socialist-era architectural heritage, adaptive reuse, and architectural tradition fusion. Through carefully considered spatial organization and material selection, it creates a living experience that seamlessly weaves historical authenticity with contemporary comfort.
The project's most compelling design feature lies in its fundamental response and reimagining of the building's original material characteristics. Confronting the unconventional construction method using salvaged tram rails as ceiling structures, the architects achieved a transformative effect with precise strategic interventions amid the materiality of historical elements. This design strategy creates continuous dialogue between architecture and forest environment, achieving perfect balance between industrial heritage preservation and contemporary living quality.
SZCZ Jakub Szczesny's design language fluently expresses adaptive reuse architectural vernacular, employing strategic glazing openings and light manipulation to redefine forest living experiences. From the stepped massing, three main levels elegantly unfold: the ground floor accommodates two guest bedrooms, a study, and a bathroom with boiler room, with ceiling height of only 212 centimeters, reflecting legal restrictions of the Polish People's Republic when low floors were deliberately built to circumvent space limitations; the middle level contains fully integrated social areas, including kitchen with dining area and living room with additional toilet and new terrace, completely integrated with the forest through large panoramic windows; the upper level houses the master bedroom suite facing the forest and river, equipped with a small bathroom and two terraces, with ceiling height of 250 centimeters. This bold integration strategy not only adds functionality to spaces but cleverly accommodates the complex demands of family life for a mature couple and their two adult daughters who visit occasionally.
Most remarkably, the architects create continuous spatial experiences between different floors through clever manipulation of innovative floor skylights and vertical visual connections. To maximize views of the forest and river landscape, the design introduced terrace floor skylights to illuminate guest bedrooms and living room floor skylights to illuminate the ground floor corridor. For the sake of visual continuity and uninterrupted landscape views, the clients decided on their own responsibility not to have any railings on the top level, which were ultimately limited to posts and balustrades. This design decision creates an atmosphere where functionality and visual openness are perfectly combined.
Material strategy continues this harmonious coexistence design philosophy between camouflaged exterior and warm interior. The choice of darker shades for the facade aims to hide the building among the trees, creating an interesting contrast with the warmth of the eclectic interior spaces, both creating visual concealment and maintaining residential comfort. The garage is covered with a green roof accessible from the higher part of the plot, while careful landscaping creates protection areas for the sloping site and river. Custom furniture was hand-built by the owner, including kitchen units, a kitchen extractor fan converted from an old industrial lamp, a foldable kitchen island on wheels, and bathrooms designed with help from his daughters, making up the decor, carefully curated by the office in conjunction with the clients, ensuring comfortable living environments, perfectly suited for family life and personal creation display.
Design Team: Established as an independent practice in 2016, SZCZ is the Warsaw-based design studio of architect Jakub Szczesny, who previously co-founded the acclaimed Centrala Designer's Task Force in 2001. Under Szczesny's singular vision, the studio has cultivated an international reputation for transforming architectural constraints into opportunities for spatial experimentation, specializing in adaptive reuse, micro-architecture, and site-specific interventions that challenge conventional building typologies.
Operating from Warsaw, the studio's scope encompasses various design-related fields ranging from accessory, clothing, and furniture design to exhibition, interior, and building architecture. Szczesny's interdisciplinary background includes work as an illustrator and advertising designer for publications including Polish Playboy, Fluid, FUTU, and Fantastyka magazines, enabling him to bind architectural tooling with narrative practices, creating spaces that prioritize human condition and social groups.
The studio's design methodology emphasizes site-specific responses, material authenticity integration, and the importance of contextual analysis. Following the credo of his preferred mentor and thinker Bernard Rudofsky, Szczesny recognizes the importance of contextual analysis in any design-related work. The firm achieved international recognition for inserting micro-dwellings into residual urban spaces and transforming socialist-era architecture, with Keret House becoming the first Polish architectural design acquired for MoMA New York's permanent collection in 2013.
Beyond practice, Szczesny serves as studio tutor, guest lecturer, and critic at numerous architecture schools, including New School (New York), FAU Sao Paulo, Bezalel School of Architecture (Jerusalem), IAAC (Barcelona), Warsaw Institute of Technology, and Warsaw Academy of Fine Arts Faculty of Design. Since 2012, he has also held a PhD position at Warsaw Academy of Fine Arts Faculty of Design and participated in numerous artist-in-residency projects and programs.
Through commitment to complete integration between architecture and natural environment, respect for local material history and cultural memory, and time-tested adaptive reuse wisdom, SZCZ Jakub Szczesny has established itself as a significant contributor to contemporary Polish architectural discourse, creating architectural works that are both environmentally responsive and embrace global design vision. The firm adheres to the design principle of viewing constraints as creative catalysts rather than obstacles, occupying a unique position within Polish and international architectural landscapes, focusing on creating unpretentious yet profound spatial experiences.
162 m²
Skubianka, Poland
2025

















