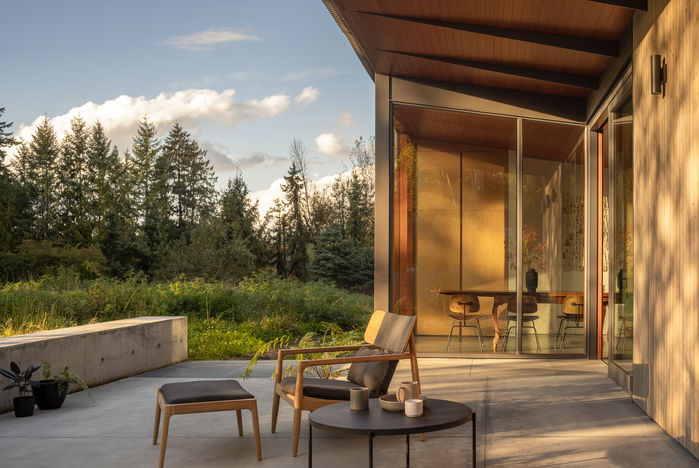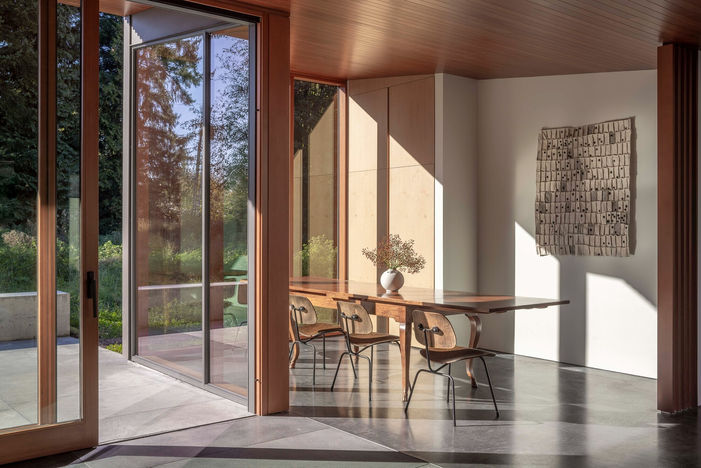
French Creek Workshops House
Wittman Estes
Project Name: French Creek Workshops House
Location: Snohomish, Washington, United States
Design Team: Wittman Estes
Total Floor Area: 2,471 m² (Residence) + 1,471 m² (Studio)
Completion: 2024
Photography: Andrew Pogue
Landscape Design: Wittman Estes
Structural Engineer: Josh Welch Engineering
Builder: MRA Builders
Interior Design: Wittman Estes
Civil Engineer: LPD Engineering, Jennifer Argraves
Geotechnical Engineer: Geo Group Northwest, Adam Gaston
Feature: Wittman Estes' French Creek Workshops House demonstrates how innovative courtyard organization strategies and masterful aging-in-place design philosophy fusion techniques can transform a residence on a four-and-a-half-acre former animal sanctuary plot into a contemporary retirement home of creative vitality and natural immersion.
This 2,471-square-meter residence dramatically sits upon undulating terrain beside a wetland, presenting itself as a profound meditation on contemporary Pacific Northwest residential lifestyle integration, creative workspace integration, and architectural environmental responsiveness fusion. Through carefully considered spatial organization and material selection, it creates a living experience that seamlessly weaves craft-making with daily life.
The project's most compelling design feature lies in its fundamental response and reimagining of the theme of "making." Confronting the retired couple's needs for multiple creative pursuits including woodworking, metalworking, and glass art, the architects employed a courtyard-style plan configuration to create a central water feature garden as the organizational heart connecting residence and studios, while framing views of the surrounding wetland and natural landscape. This design strategy creates continuous dialogue between architecture and natural environment, achieving a balanced symbiosis of living spaces and creative spaces.
Wittman Estes' design language fluently expresses Pacific Northwest architectural vernacular, employing strategic material contrasts and structural lightness to redefine living and making experiences within natural landscapes. The residence employs a single-level plan to eliminate stair barriers, with wide doorways, flush thresholds, and sandblasted concrete floors providing safe, nonslip circulation. The studio building draws in even, diffused natural light ideal for craftwork through its shed roof and north-facing clerestory windows. This bold strategy unifying functionality with poetic expression not only satisfies aging-in-place living requirements but cleverly accommodates contemporary makers' dual demands for professional workspace and living space integration.
Most remarkably, the architects create a poetic climate-responsive installation through a rainwater collection system inspired by the ancient Roman impluvium. The central courtyard collects rainwater from surrounding roofs and channels it into a series of reflecting pools, transforming the Pacific Northwest's rainy climate from challenge into landscape experience. When it rains, water cascades over the roof edges, sheeting gently into the garden like a curtain. This water feature design is integrated as part of the architectural language, achieving functional drainage while creating a visual effect and sonic experience where "architecture dances with climate."
The residence is organized into two volumes: the main building and the studio building. The main building adapts to the terrain's slope through gentle terracing that naturally settles into the site, housing living spaces including living room, dining area, master bedroom, and guest rooms. Interior and exterior floors use cast-in-place concrete with hydronic radiant heating, extending seamlessly from interior to patios and walkways, reinforcing continuity between interior and exterior spaces. The studio building concentrates dedicated creative spaces for woodworking, metalworking, and glass art, connected to the main house by sheltered walkways, with positioning carefully calibrated to minimize noise and mess while defining the central courtyard space.
Material strategy continues this harmonious coexistence design philosophy between architecture and context. Integration with context is reinforced through the use of local resources, including locally sourced fir and cedar wood, terrazzo and concrete surfaces, which interact with color accents of reddish-brown soffits and a vivid blue kitchen wall. Slatted wood screens fabricated by the owners themselves filter light and enclose the exterior loading dock, while their hand-blown glass artworks animate the dining shelves. Landscape design employs a sequence of radiating gardens that transition from cultivated at the entry to wild, all maintained by the owners themselves. The project replaces traditional lawns with sustainable landscaping, reducing environmental impact and reinforcing connection to territory, demonstrating Wittman Estes' commitment to environmental responsibility and regional authenticity.
Design Team: Wittman Estes stands as a distinguished representative of contemporary American architectural practice, founded in West Seattle in 2012 by architect Matt Wittman, AIA, LEED AP, and architect Jody Estes, having established a pioneering reputation in contemporary residential, multifamily, and institutional design, and landscape architectural language innovation since its founding. This Seattle-based practice operating from its studio in the historic Georgetown neighborhood redefines contemporary American architects' role in international design discourse through coordinated integration of design and natural landscapes.
Under the leadership of founding principals Matt Wittman and Jody Estes, alongside principal and owner Ashton Wesely, AIA, LEED AP, the practice brings exceptional ecological sensitivity design perspectives and deep understanding of material integration approaches to architectural practice. The practice has garnered recognition for its commitment to harmoniously integrating projects with surrounding natural landscapes, creating spatial experiences that dissolve boundaries between interior and exterior. Its innovative contributions have received significant awards, including the prestigious AIA National Housing Award for Tsuga Townhomes, acknowledgment from the Harvard Joint Center for Housing Studies for Othello Gardens, and the 2023 Modular Building Institute Award for Fire Station 67.
The firm's design philosophy emphasizes that architecture should transcend formal limitations, designed not merely to satisfy functional requirements but to organically merge with surrounding environment and natural landscapes. Through deep attention to site-specific recognition and spatial continuity, working across diversified works from single-family homes and multifamily housing to commercial and institutional projects, they believe the best architecture results from contextually responsive interventions through precise and thoughtful processes. Matt Wittman focuses on innovative housing design that provides rich residential experiences in tune with natural environments. Jody Estes is a keen observer of social and natural phenomena, an avid gardener, and an expert in the native flora and fauna of the Puget Sound ecosystem. Ashton Wesely's versatility and project management experience allow her to balance aesthetics with technical constraints.
Beyond practice, through thoughtful integration of local materials with modern construction methods, topographic conditions and structural innovation application, and tested sustainable landscape wisdom, Wittman Estes has established itself as a significant contributor to contemporary Pacific Northwest architectural discourse, creating architectural works that are both environmentally responsive and maintain architectural excellence. Under the continued leadership of Wittman, Estes, and Wesely, the firm currently occupies a unique position within the United States' dynamic architectural landscape, focusing on creating spatial experiences that achieve architectural quality through material integration, structural innovation, and contextual sensitivity, believing that architecture and nature can be combined into one interconnected whole.
2471 m²
Snohomish, United States
2024




























