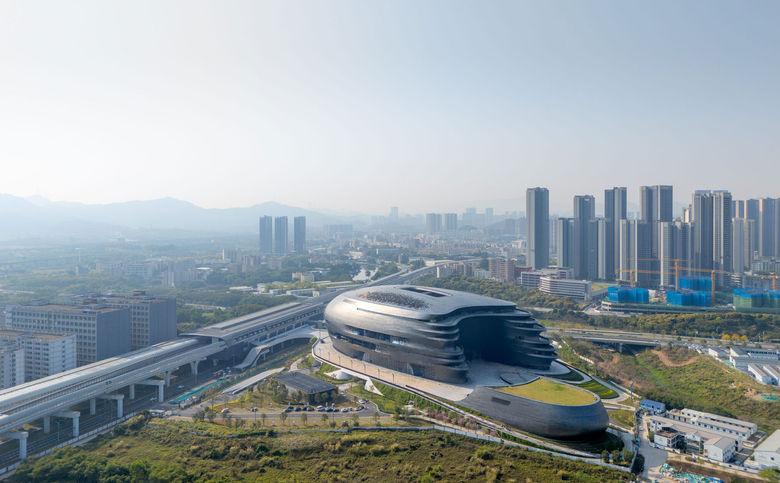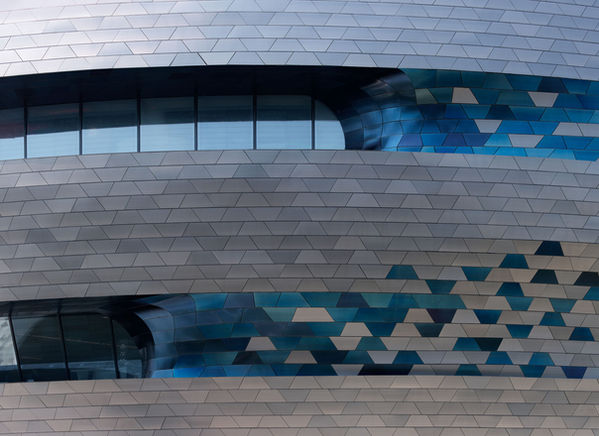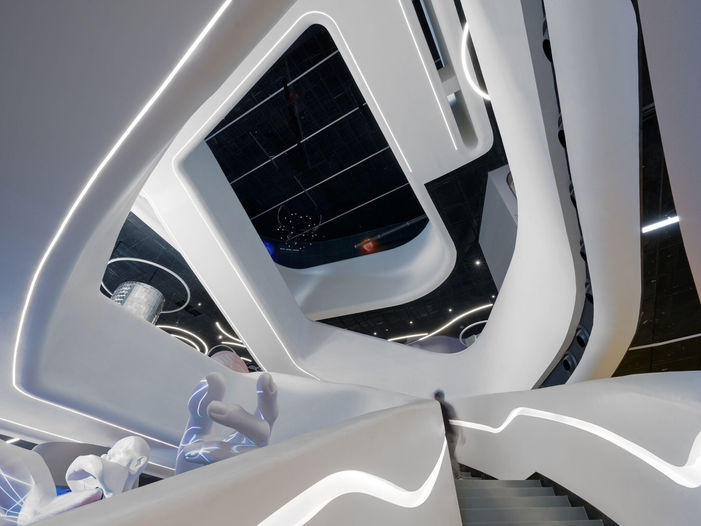
Shenzhen Science & Technology Museum
Zaha Hadid Architects
Project Name: Shenzhen Science & Technology Museum
Location: Shenzhen, China
Design Team: Zaha Hadid Architects
Size: 128,276 m²
Completion: 2025
Photography: Virgile Simon Bertrand
Feature:
Project - As a pioneering example of sustainable design excellence, Zaha Hadid Architects has created the Shenzhen Science & Technology Museum — a landmark facility that integrates scientific exploration with innovative exhibition spaces. The 128,276-square-meter structure represents a significant advancement in sustainable architecture, serving as a core cultural facility in the Greater Bay Area, showcasing scientific endeavor, ground-breaking research, and future possibilities of technology.
The landmark Guangming District installation showcases the design's core innovation: a distinctive spherical form with a facade that transitions from deep blue to various shades of grey, evoking the dynamic movement of celestial bodies in space. Strategically positioned adjacent to Guangming Station of Shenzhen's metro network, the building responds to its location as a solid volume facing the city, defining the southeast corner of the new Science Park, while extending westwards and transforming into a dynamic sequence of terraces overlooking the park.
Materiality plays a crucial role in the project, particularly the first large-scale application of dual color INCO technology in China. By precisely controlling an electrolyte formula and oxidation time, a nano-scale oxide film is generated on the surface of the steel, giving the facade a self-protecting, self-cleaning micro-layer that enhances resilience to weather and corrosion, while enriching the stainless steel with texture and color without any painting.
What distinguishes the Shenzhen Science & Technology Museum from conventional museums is its comprehensive approach to sustainability. The project aims to achieve the highest three-star rating of China's Green Building Evaluation Standard, with passive design features combined with smart management networks operating high-efficiency systems projected to reduce the building's energy consumption to 15.47 kgce/sqm per year, subsequently lowering emissions from electricity demand to an estimated 125.89 kWh/sqm annually.
The interior design revolves around a spectacular central atrium, with multiple galleries emerging from the floor and walls of the atrium or floating above it, providing intuitive direction for visitors. The atrium features a large glazed wall facing the park, blurring the boundary between inside and out, inviting natural light, landscapes, and human curiosity into the heart of the building.
The Shenzhen Science & Technology Museum emerges as a significant contribution to contemporary architectural practice — a project that merges scientific discovery, architectural innovation, and environmental stewardship, proving that sustainable design need not compromise architectural expression and user experience.
Design Team - Zaha Hadid Architects is an internationally-acclaimed practice based in London's Clerkenwell district, founded by the late architectural master Zaha Hadid in 1979, and led by Principal Patrik Schumacher following Hadid's passing in 2016.
As a 500+ person company, Zaha Hadid Architects is internationally recognized for design excellence, currently engaged in projects across 21 countries. The firm is known for its fluid geometries and innovative structural solutions, consistently pushing the boundaries of architectural expression through parametric design methodologies and computational techniques.
Zaha Hadid creates powerful and dynamic designs that advance new paradigms, as evidenced in landmark projects such as the MAXXI Museum in Rome (Stirling Prize winner, 2010), the Heydar Aliyev Center in Baku, and the Guangzhou Opera House. Recently, the firm's work demonstrates an increasing integration of sustainable strategies with their signature formal language, as seen in the BEEAH Headquarters in the UAE (Johnson Controls Blueprint of the Future Award, 2023) and the Infinitus Plaza in Guangzhou (UK Excellence in Design Award, 2022).
Since its founding, shaping avant-garde architecture has been central to Zaha Hadid Architects' practice. They have been acclaimed for the formal and affective power of their work, for technical virtuosity, for sustainable design, for significant contributions to the cultural life of communities and the enhancement of physical environments. The firm's innovative spirit is further reflected in the establishment of ZHAI (Zaha Hadid Analytics + Insights), a dedicated internal unit exploring artificial intelligence applications in architectural design.
128276 m²
Shenzhen, China
2025




























