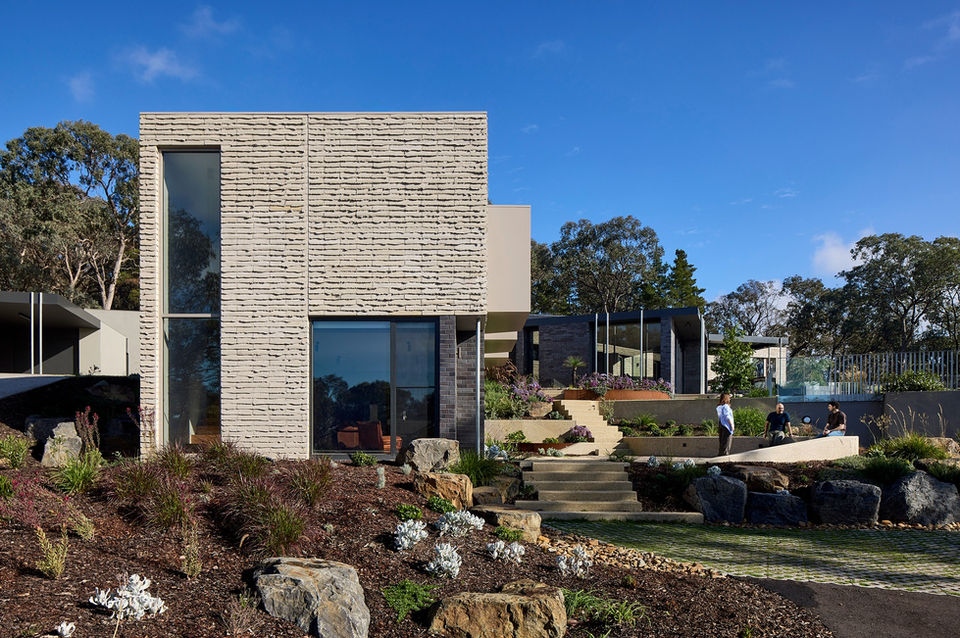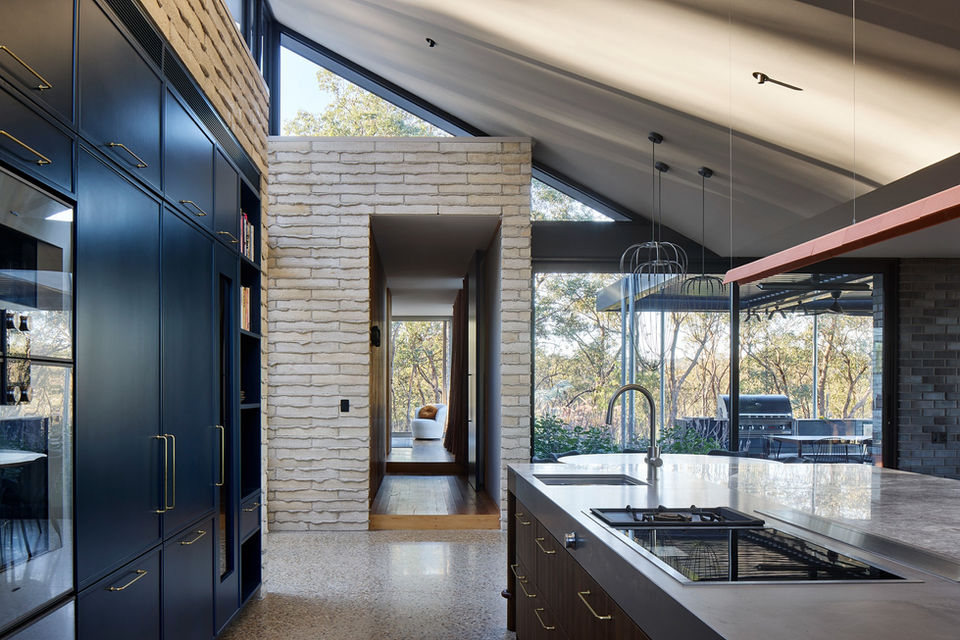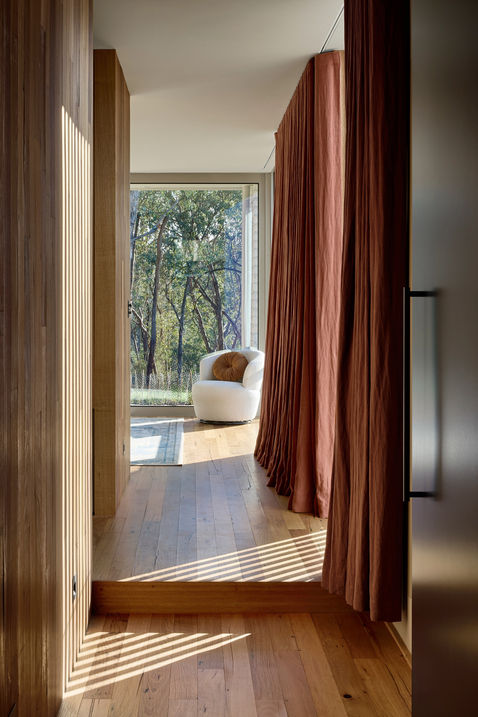
Korinda House
BENT Architecture
Project Name: Korinda House
Location: Plenty, Victoria, Australia
Design Team: BENT Architecture
Total Floor Area: 472 m²
Completion: 2025
Photography: Tatjana Plitt
Feature: Korinda House by BENT Architecture sits on six acres of sloping bushland at Melbourne's fringe. This 472-square-meter residence uses a series of dispersed masonry volumes and carefully designed transitional spaces to merge contemporary living with the native landscape.
The project has a dramatic backstory. When road expansion threatened the family's existing home, they made an unconventional choice: instead of leaving the land they'd lived on for years, they decided to move deeper into the bush. This bold decision ultimately gave birth to a house that truly dialogues with its site.
The most striking design feature is the rejection of a single building mass. The architects broke the house into multiple independent masonry "blocks" clad in rough timbercrete that echoes the texture of surrounding scrub and rock. Each block contains different private functions: a painting studio, master suite, children's bedrooms. All bedrooms have generous daybed nooks that capture midday sun. Inside, V-groove boards, expressive wallpapers, and recycled timber floors create warmth and intimacy.
Between these solid blocks is where the house truly breathes. Kitchen, dining, and gathering spaces occupy these transparent interstitial zones, defined by rough-sawn hardwood, exposed brick, and polished concrete. Brick pavers flow from inside to out, forming steps, edging courtyards, and supporting the hearth, anchoring the building firmly into the undulating terrain.
At the house's center is a lush courtyard enclosed by both building and bush. One side features a timber-lined corridor leading to the studio, envisioned as a gallery space for the family's collection and future works. The kitchen received particular attention: a large island with sculptural steel footrest, deep blue cabinetry set within timbercrete walls, every detail revealing the designers' care.
The building rises gently with the land, from kitchen to pool terrace to quiet den, finally reaching a library above the tree canopy where a folded roofline frames distant views. Given the site's high bushfire risk rating, the house includes solar panels, battery storage, water tanks, and other off-grid infrastructure, with all materials meeting fire safety requirements. The surrounding landscape continues this symbiotic relationship with nature, where drought-tolerant natives, bush stone, and regenerating vegetation weave a tapestry of renewal.
Design Team: BENT Architecture was founded in 2003 by Paul and Merran Porjazoski in Brunswick, Melbourne. Over two decades, the practice has built a solid reputation in residential design, sustainable architecture, and landscape integration.
The firm's work spans residential, commercial, educational, and community projects, offering comprehensive services from feasibility studies and master planning to construction management. The design team includes experienced architects like Michael Germano and Lana Hili, who have accumulated substantial practical experience across different project types and scales.
BENT Architecture's design philosophy rests on three pillars: people, environment, and delight. They believe architecture must first serve its users, creating healthy and comfortable living spaces; second, respect the environment using passive design principles to reduce energy consumption; and finally, good architecture should bring surprise and joy rather than being dull and boring.
This philosophy is fully embodied in their projects. From single-family homes to social housing, from office spaces to rooftop gardens, each project seeks balance between functional requirements, environmental responsibility, and design innovation. The practice believes that through deep understanding of site and thorough communication with clients, they can create architecture that is both practical and expressive.
BENT Architecture's work has received wide recognition. In 2023, Mt Eliza House won the Australian Design Awards Gold; in 2018, Phoenix Rooftop won the Sustainability Award; in 2017, Business and Arts Basement won the London Design Awards Gold. Beyond this, the practice has won two open design competitions, including "Growing Up" Green Roof and "Living Places Suburban Revival" public housing projects.
Worth mentioning is that the name BENT comes from Merran's grandfather, George "Buzzer" Bent. He was a champion cyclist selected for the Australian Olympic team and still holds Brunswick cycling records. This family name later became the practice's vehicle for exploring architectural possibilities, representing an attitude of questioning convention and pursuing the unique.
472 m²
Plenty, Victoria, Australia
2025




























