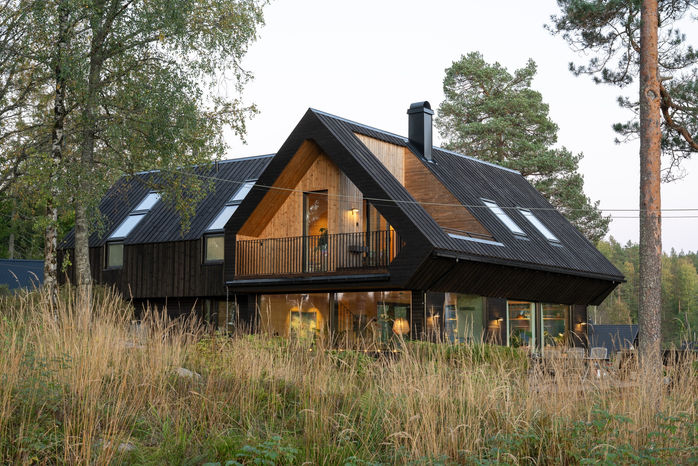
Solem Forest House
MORFEUS arkitekter
Project Name: Solem Forest House
Location: Oslo, Norway
Design Team: MORFEUS arkitekter
Total Floor Area: 170 m²
Completion: 2024
Photography: Finn Ståle Felberg
Feature: MORFEUS arkitekter's "Solem Forest House" demonstrates how innovative roof volume embedding strategies and masterful indoor-outdoor boundary dissolution techniques can transform a dilapidated 1946 timber structure into a contemporary dwelling that harmoniously coexists with its forest environment.
This 170-square-meter residence dramatically sits upon a gently sloping ridge in Oslo's suburban landscape, presenting itself as a profound meditation on site-responsive architecture, sustainable design practices, and Scandinavian lifestyle integration. Rather than completely abandoning the original masoned foundation, it creates a living experience that seamlessly weaves dark timber exteriors with bright interior cores through carefully considered interventions.
The project's most compelling design feature lies in its fundamental reimagining of traditional residential roof systems. The cross-gabled roof system cleverly embeds the second floor within the roof volume, minimizing the building's perceived height to comply with local building codes and respond to the scale of surrounding structures. This architectural strategy ensures abundant natural light and views of surrounding pine forests from every room through strategically placed roof windows, creating continuous dialogue between architecture and nature.
MORFEUS arkitekter's design language fluently expresses site-specific vernacular, employing inspiration drawn from surrounding pine trees to redefine living experiences. The exterior is clad in dark wood that integrates into the forest environment like tree trunks, while the interior features pale solid wood spaces. This bold contrast not only adds tactile warmth and excellent indoor climate regulation to spaces but cleverly echoes the organic logic of nature's dark exterior and light interior.
Most remarkably, the architects create emotional transitions between different functional zones through multi-level spaces and carefully considered sightlines. Varied roof eaves create partially covered outdoor spaces, while multiple access points and door-window sightlines enable residents to easily move outdoors while experiencing seasonal and weather changes as part of the interior experience. The ground floor features accessible design and can accommodate visiting friends and family, while custom-built storage solutions provide practical support for an outdoor-oriented lifestyle.
Landscape strategy continues this design philosophy of minimizing site disturbance. The plot's natural profile, topsoil, and areas of exposed mountain have been preserved, all external surfaces are permeable, and rainwater infiltrates locally. Existing vegetation, undergrowth, and trees have been largely maintained as they were, allowing the residence to settle gently into the site environment, embodying profound respect for the strictly regulated conditions of Oslo's water supply catchment area.
Design Team: MORFEUS arkitekter stands as a distinguished representative of contemporary Scandinavian architectural practice, founded in Oslo in 2007 by architects Caroline Støvring and Cecilie Wille, having established a pioneering reputation in site-responsive residential design and timeless architectural language innovation since its founding. This Oslo-based practice redefines Nordic architects' role in contemporary design discourse through a design methodology combining intuition with rationality.
MORFEUS arkitekter brings exceptional interdisciplinary design perspectives and deep understanding of collaborative processes to architectural practice. The practice has garnered recognition for its commitment to treating each commission as inherently unique, with both founders being experienced practicing architects—Støvring graduated from the Oslo School of Architecture (1996) and completed further education at the Glenn Murcutt International Masterclass (2005), while Wille graduated from the Norwegian University of Science and Technology (1993) and received a Master of Science from Columbia University's Graduate School of Architecture, Planning and Preservation (1997). Both partners trained at renowned practices including Kari Nissen Brodtkorb Architects and actively participate in public discourse on Norwegian architecture, with Støvring serving as Chair of Oslo Architects Association (2015-2017) and Wille serving as Vice President of the Norwegian Association of Architects (2010-2012).
The firm's design philosophy emphasizes that architecture should transcend temporal limitations—designed not merely to endure but to create unique solutions responsive to site, program, and client vision. Through sustainable design practices and innovation approaches, working across diversified projects from private residences and commercially developed housing to kindergartens, landscape installations, and exhibitions, they believe the best architecture results from refined interventions through precise and thoughtful collaborative processes. MORFEUS arkitekter believes architecture should serve as a carrier of site-specific qualities and cultural heritage, creating timeless living experiences through strategic spatial organization and material selection.
Beyond practice, the firm maintains strong collaborative workflows through its limited team size, enabling projects to advance collectively internally while maintaining external dialogue with clients, structural engineers, consultants, and contractors throughout all project phases. Through thoughtful integration of traditional Scandinavian crafts with modern construction methods, local material applications, and time-tested site sensitivity, MORFEUS arkitekter has established itself as a significant contributor to contemporary Norwegian architectural discourse, creating architectural works that are both locally responsive and embrace timeless design values. The firm has received multiple honors including the Nordnorsk Architecture Prize 2018, Betongtavlen 2018, Oslo City Architecture Prize 2019 finalist, and Bærum Architecture Prize nominations in 2012 and 2018, with works extensively published in national and international architectural journals.
170 m²
Oslo, Norway
2024




























