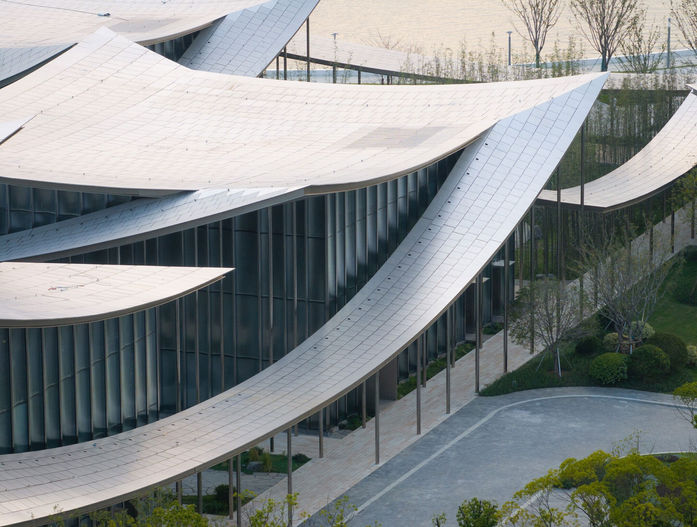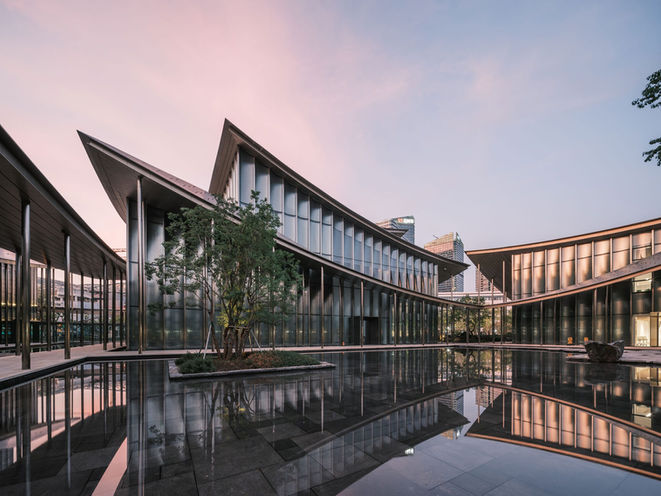
Suzhou Museum of Contemporary Art
BIG
Project Name: Suzhou Museum of Contemporary Art
Location: Suzhou, Jiangsu Province, China
Design Team: BIG (Bjarke Ingels Group), ARTS Group Co., Ltd., Front Inc.
Total Floor Area: 60,000 m²
Completion: 2026
Photography: Ye Jianyuan,StudioSZ Photo / Justin Szeremeta
Feature: BIG has created a 60,000-square-metre cultural landmark for the Suzhou Museum of Contemporary Art, positioned along the shores of Jinji Lake in China's historic garden city, reimagining traditional Chinese garden architecture. Designed by BIG in collaboration with ARTS Group and Front Inc., the museum's architectural language derives from the lang, a covered corridor fundamental to Suzhou's centuries-old garden tradition.
The project's most exceptional design lies in its village-like composition, where twelve interconnected pavilions are unified beneath a continuous, gently undulating roof that echoes the silhouette of traditional tiled eaves. Ten pavilions currently stand complete, with the remaining two extending over Jinji Lake and connecting via covered pathways in 2026. This pavilion-and-courtyard configuration allows the museum to weave between the legs of the adjacent Suzhou Ferris wheel, creating what founder Bjarke Ingels describes as a rhizome structure connecting city to waterfront.
The building's facades feature rippled curved glass and warm-toned stainless steel that mirror the surrounding sky, water and gardens, dissolving the boundary between architecture and landscape. From above, particularly visible from the Ferris wheel gondolas, the stainless steel roof tiles form what Ingels calls a true fifth facade, presenting a graceful conical silhouette against the lake.
Inside, four pavilions house primary gallery spaces while others accommodate a grand entrance, multifunction hall, theatre and restaurant. Natural light filters through clerestories and skylights, animating exhibitions with shifting shadows and reflections. Bridges and tunnels connect pavilions both above and below ground, offering flexible circulation routes that adapt to seasonal changes and varying exhibition programmes.
The landscape design transitions gradually from hardscape near the visitor centre to greenery and finally water-themed plantings at the lake edge, creating a seamless progression from urban fabric to natural waterfront. Designed for China's GBEL 2-Star Green Building certification, the museum integrates passive shading, natural ventilation and locally sourced materials.
The museum opens with the Materialism exhibition, curated by BIG, exploring ten materials that shape contemporary architecture. The exhibition expands on Bjarke Ingels' year-long guest editorship of Italian design magazine Domus, where each issue focused on a single material. Large-scale mock-ups and models of 20 BIG projects, including the studio's own Copenhagen headquarters, the Danish Maritime Museum, Google Bay View, and The Plus, invite viewers to experience the tactile and spatial qualities that define BIG's work.
Design Team BIG (Bjarke Ingels Group), founded in 2006 by Bjarke Ingels, has evolved into one of the world's most innovative architectural practices, operating across nine offices in Copenhagen, New York City, London, Barcelona, Shenzhen, Oslo, Los Angeles, Zurich, and Bhutan. With over 700 employees as of 2023, the firm operates under the leadership of founder and creative director Bjarke Ingels alongside 24 partners including Catherine Huang, Kai-Uwe Bergmann, Jakob Lange, and Sheela Maini Sogaard.
BIG's design philosophy centers on pragmatic utopianism, merging traditional Scandinavian architectural values of economy and minimalism with contemporary spatial experimentation. The practice has distinguished itself through projects that challenge conventional typologies while responding to contextual, climatic, and programmatic requirements. Notable completed works include the waste-to-energy plant Amager Bakke featuring an artificial ski slope in Copenhagen, the courtyard tower VIA 57 West in Manhattan, The Twist bridge museum at Kistefos Sculpture Park in Norway, and Google Bay View campus in California.
The firm's portfolio spans cultural institutions, residential developments, commercial towers, and urban infrastructure across six continents. BIG's projects have garnered numerous accolades including the 2021 World Architecture Festival Building of the Year for Amager Bakke, multiple CTBUH awards for tall buildings, and recognition from the American Institute of Architects. The practice continues to expand its global reach while maintaining its commitment to sustainable design principles and architectural innovation.
The Suzhou Museum of Contemporary Art project is led by Partners-in-Charge Bjarke Ingels and Catherine Huang, coordinated by Project Manager Molly Hsiao Rou Huang, with Project Architects including Tyrone Cobcroft, Kekoa Charlot, and Tseng-Hsuan Wei, and Design Lead Matteo Pavanello. The team brings together architectural talent from around the globe, working in collaboration with local partners ARTS Group Co., Ltd., Front Inc., and Shanghai Shuishi Landscape Design Co., Ltd. to realize this iconic cultural project.
60000 m²
Suzhou, China
2026


























