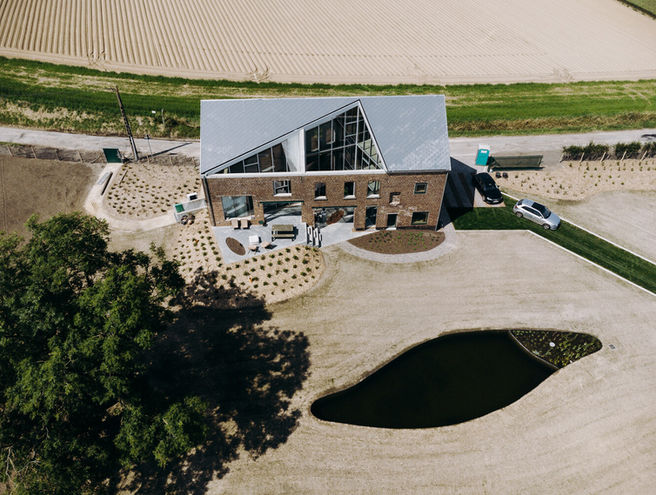
Lyco House
OYO Architects
Project Name: Lyco House
Location: Pepingen, Belgium
Design Team: OYO Architects
Total Floor Area: 312 m²
Completion: 2024
Photography: Karen Van der Biest
Feature: Belgian architecture studio OYO Architects completed the Lyco House project in Pepingen, creating a contemporary sustainable home that exemplifies how bold architectural intervention can transform historic barns into modern living spaces. The project is positioned within the green countryside less than 30 kilometers from Brussels, drawing inspiration from Belgium's rural heritage to create an architectural work that both celebrates agricultural building traditions and embodies innovative adaptive reuse strategies.
The project's most compelling design feature lies in its strategic spatial reconfiguration through a dramatic triangular cut carved from the original barn volume. Rather than choosing conventional renovation approaches, the architects masterfully created a central courtyard that transforms the previously dark and enclosed space into a light-filled sanctuary. This ingenious triangular intervention not only floods the interior with natural light but also generates fluid transitions between indoor and outdoor spaces while maintaining the traditional barn facade that preserves the building's agricultural character.
The building's spatial choreography unfolds through carefully orchestrated levels, mezzanines, and double-height spaces connected by a striking geometric green steel staircase custom-designed by Atelier Manus. This vertical dialogue enhances the sense of spaciousness within the compact footprint, connecting bedrooms with living areas, kitchen with garden, and living room with elevated terrace, effectively blurring the boundaries between interior and exterior environments.
The living spaces center around the kitchen, where a large salmon pink island stands out as a bold focal point. The light pine wood ceiling contrasts with polished grey cement floors, while custom-made dark wood furniture by Hout en Interieur adds warmth and craftsmanship. The living room, positioned on a slightly higher level above the kitchen, features a suggestive wooden ceiling and large windows that open onto the outdoor terrace, creating a unique spatial experience.
Material selection demonstrates exceptional sensitivity to heritage and innovation. Carefully selected furniture in neutral tones is complemented by chromatic accents in green and terracotta, generating a soft and natural atmosphere in a warm and balanced environment. To ensure thermal comfort, sustainability, and energy efficiency, OYO Architects incorporated ecological and circular materials during construction, completely renovating the old asbestos roof and installing solar panels and other eco-technologies throughout the house.
Denis Dujardin's landscape design plays a crucial role in shaping the setting, achieving fluid and respectful integration with the surrounding rural landscape through the use of local vegetation. Additionally, an ingenious and discrete solution has been developed to manage the area's excess rainwater, channeling it into a natural pond where it is purified and gradually filtered into the ground.
Lyco House represents a thoughtful adaptive reuse approach, demonstrating how historic agricultural buildings can be transformed to meet contemporary living needs while respecting their original essence and environmental responsibility.
Design Team - OYO Architects stands as a distinguished Belgian architectural practice that has established an exceptional reputation in innovative sustainable design. Founded by Nigel Jooren, Eddy Soete, Veroniek Vanhaecke, Lies Willaert, and Ferran Massip in 2011 and based in Ghent and Barcelona, under the creative direction of founding partner Nigel Jooren and design direction of partner Ferran Massip, the firm has developed a reputation for creating innovative solutions across residential, community development, and industrial architecture typologies.
OYO Architects brings exceptional multidisciplinary collaborative experience and deep understanding of sustainable building practices to the practice. Under the leadership of founding partners, supported by a 25-person team including designers, architects, urban planners, and consultative specialists, the practice has garnered recognition for its commitment to ecosystem thinking and dedication to craftsmanship. This combination of holistic approach with contemporary design innovation positions OYO Architects uniquely within Europe's architectural landscape.
The firm's design philosophy emphasizes that spatial purpose is as important as architectural execution, not rushing to standardized architectural solutions but believing that architecture should be a result of thorough understanding of social, environmental, and economic sustainability. Through intensive collaboration with clients, they define the project's spatial purpose—the positive impact the space should have on those that inhabit it. OYO Architects believes that the best spaces provide the setting for people to be at their best, challenging convention to reveal the true potential of space.
Through this thoughtful synthesis of generous homes, thriving communities, and regenerative industry, OYO Architects has established itself as a significant contributor to contemporary architectural discourse, creating architectural works that are both rooted in place and embrace global design vision.
312 m²
Pepingen, Belgium
2024




























