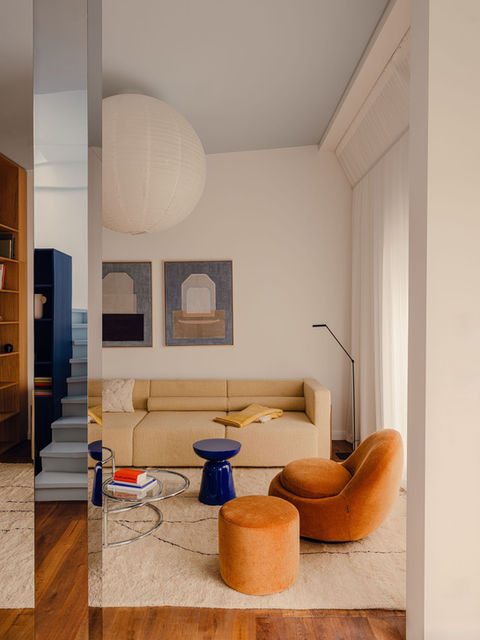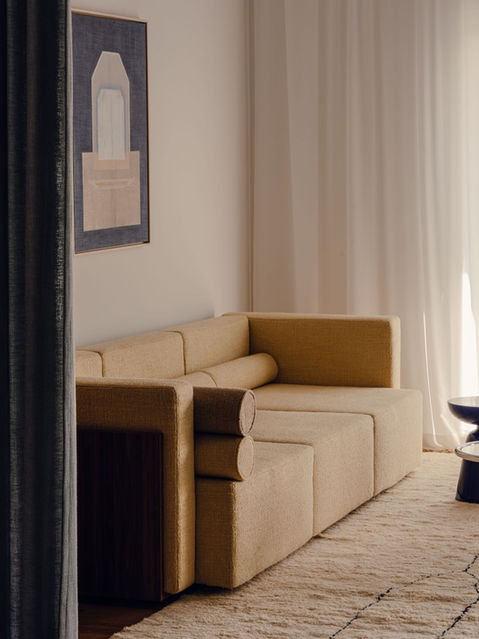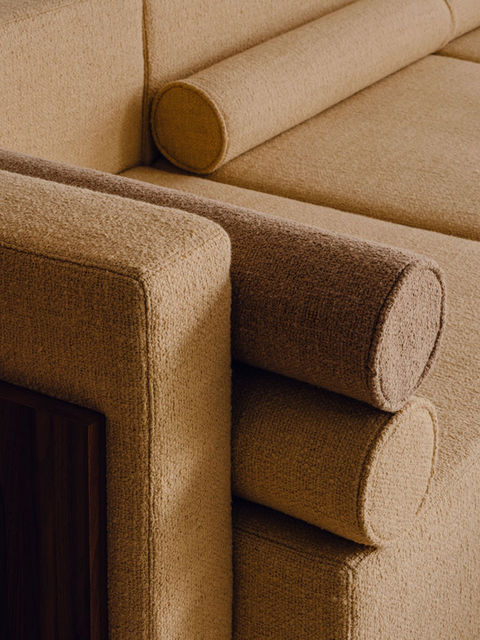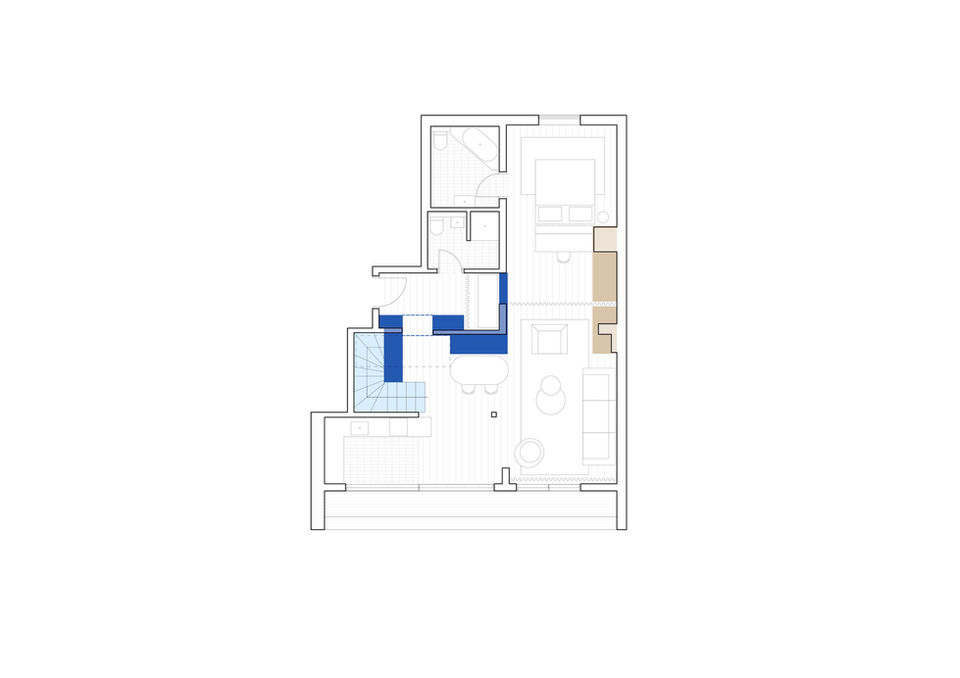
Blue Box
Bruzkus Greenberg
Project Name: Blue Box
Location: Berlin, Germany
Design Team: Bruzkus Greenberg
Total Floor Area: 75 m²
Completion: 2025
Photography: Pion Studio
Feature:
Project - The Blue Box apartment in Prenzlauer Berg, Berlin, designed by Bruzkus Greenberg, stands as an exemplary demonstration of transforming fragmented space into a flowing residential experience. This 75-square-meter rooftop residence was originally divided by numerous walls into isolated small spaces. The designers reorganized circulation around a central core, creating an open layout where light, air, and space flow freely. This minimal yet precise spatial strategy became the fundamental driver of the project.
The project's most compelling design achievement lies in its revolutionary blue millwork core concept. The architects conceived a custom-built element called the "blue box," combining wall paneling, shelving, and a built-in banquette to create an integrated dining area that becomes the apartment's social heart. This raw and tactile structural expression establishes an honest architectural language that directly responds to the building's pragmatic origins while becoming the residence's primary aesthetic characteristic. The blue finish is stained rather than painted, allowing the natural wood grain to remain visible beneath the color. This technique adds depth and tactility to the geometric form.
The architectural narrative unfolds through sophisticated spatial choreography, utilizing circulation organized around the central core. What the clients originally loved about the apartment was the sensation of wind flowing through the space when all doors were open. The designers enhanced this experience by removing all walls from the main space and repositioning an unused fireplace. A continuously sloping blue ceiling unifies the parts, allowing the living room space to blur with the home office and bedroom spaces, demonstrating intelligent response to open living conditions.
The material expression embodies profound dialogue with function and aesthetics. Complementing the blue core is a full-height closet unit finished in transparent wood with mirrored panels, which visually expands the compact apartment. A light blue curtain can be hidden to open all spaces or closed to separate the bedroom from social spaces. The bespoke butter-yellow sofa, named "Sophia 3000" and designed specifically for the room, anchors the living area, providing warm counterpoint to the cool blue palette.
Building systems similarly embrace principles of simplicity. The spatial experience is carefully choreographed: residents enter directly into the compressed, darker space of the blue box before emerging into a brighter, taller living area crowned by a skylight. Sky-blue stairs lead to the roof terrace, where built-in seating frames sweeping views over Berlin, eliminating the complexities of urban living. The design flows from a conversation between the architecture, built-in cabinetry, and loose furnishings.
The Blue Box is conceived as an architectural gesture that pays homage to place, function, and fundamental spatial principles, showcasing the maturity and innovation of contemporary German residential architecture when addressing compact spatial conditions. By returning to core design principles, functional forms, and proven materials, the project minimizes spatial waste while maximizing inhabitants' connection to Berlin's urban landscape.
Design Team - Bruzkus Greenberg, established in 2002 by Ester Bruzkus, has distinguished itself as an internationally recognized architecture and interior design practice with solid anchors in Berlin. The firm is currently led by principals Ester Bruzkus and Peter Greenberg, who have been working in partnership since 2016. The practice officially adopted its current name Bruzkus Greenberg in 2025.
Under the creative direction of Ester Bruzkus and Peter Greenberg, Bruzkus Greenberg pursues a design methodology grounded in conceptual rigor and material sophistication, encompassing hospitality venues, private residences, workplaces, furniture design, and exhibition installations, creating unique solutions for clients. The firm's focus is neither project scale nor type, but rather opportunities to enrich lives and enhance environments through dialogue of space and light, materiality and color, existing constraints and new opportunities.
Ester Bruzkus was raised in Berlin and studied architecture at TU Berlin and École Nationale Supérieure d'Architecture de Paris-Belleville, bringing rigorous European aesthetic perspective to the practice. Peter Greenberg was raised in New York City and studied architecture at Yale University and Harvard Graduate School of Design, joining in 2016 after architectural practice, contributing refined modernist sensibilities. The partners met while both teaching at Wentworth Institute of Technology's Berlin studio.
The firm's design philosophy centers on "straight lines, precise planning, material differences, and plenty of surprises," a principle manifested in projects characterized by contextual sensitivity, material innovation, and craft excellence. Bruzkus Greenberg's portfolio encompasses hotels, restaurants, offices, residences, and furniture design across Germany, Russia, and internationally. They favor contrasts of thick and thin, sharp and soft, curved and straight, rough and smooth, common and opulent, colorful and restrained, playful and well-resolved.
The practice understands architecture as an expanded discipline, with each project rooted in thorough investigation of spatial needs, client requirements, and aspirations of great design. The firm has garnered numerous design awards, including multiple AD100 designations, FRAME Awards, German Design Awards, and Callwey Best Interior Awards. In 2024, the firm received FRAME Restaurant of the Year Silver Award for Beef Club and FRAME Small Office of the Year for Relaxound. In 2021, The Green Box received Callwey's First Prize for Most Beautiful German Apartment and PETA Vegan Interior Design Award. Ester Bruzkus has been named one of Architectural Digest's "Top 100 Creatives in the Design World" for several consecutive years. Monographs and publications document the firm's sustained commitment to space-responsive, craft-driven design excellence, showcasing innovative practice in contemporary European architecture within interior design fields.
75 m²
Berlin, Germany
2025

























