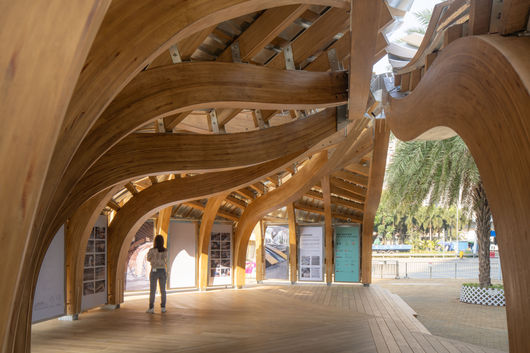
Urban Living Lab
Su Chang Design Research Office
Project Name: Urban Living Lab
Location: Hong Kong,China
Design Team: Su Chang Design Research Office
Total Floor Area: 100 m²
Completion: 2025
Photography: Kris Provoost, Leon Xu Liang, Eugene Chan
Feature: Su Chang Design Research Office completed the Urban Living Lab project in Hong Kong, creating a pioneering community pavilion that exemplifies how innovative sustainable material technologies and participatory design strategies can transform underutilized public spaces in one of Hong Kong's densest neighborhoods into vibrant community gathering places. The project is positioned within Tai Kok Tsui district, drawing inspiration from the area's maritime heritage to create an architectural work that both celebrates local craftsmanship traditions and embodies groundbreaking urban public architecture design approaches.
The project's most compelling design feature lies in its strategic response to extreme urban conditions. Tai Kok Tsui, as one of Hong Kong's most densely populated communities with 180 people per 1,000 square meters—6 times Hong Kong's average population density—provides residents with only 0.43 square meters of public recreational space per capita. Rather than choosing conventional urban development approaches, the architects masterfully capitalized on the underutilized space north of Olympian City II, creating a "public parasol" through fluid geometric forms that respond to subtropical climate conditions. The building's geometry is carefully designed around existing palm trees, maximizing shade coverage while promoting natural ventilation.
The design team's material innovation unfolds through Hong Kong's first glulam bamboo structure building. This breakthrough construction system achieves a remarkable 75% reduction in embodied carbon compared to conventional steel systems, preventing an estimated 7 tons of CO2 emissions. The architects collaborated intensively with local metalworkers to revitalize traditional galvanized steel craftsmanship, combining it with modern fabrication methods to create a unique bamboo-steel hybrid construction system. This material dialogue not only honors Tai Kok Tsui's maritime heritage as an important shipyard cluster and typhoon shelter but also establishes collective memory of the site's unique material cultures between sea and land.
Spatial design thoroughly considers subtropical monsoon climate conditions. The building's overall form effectively shields harsh southwestern sunlight in summer while introducing reflected sunlight in winter. The shell structure combining composite bamboo materials with galvanized steel plates facilitates direct rainwater drainage to surrounding permeable brick squares, while utilizing bamboo materials' low specific heat capacity characteristics to provide naturally comfortable resting spaces, forming a naturally ventilated system with on-site palm trees.
The project embodies exceptional circular design principles. The building employs modular design for reuse across different phases and locations. Phase 1 serves as a catalyst and showcase initiative, transitioning to Phase 2 after twelve months, where five modules will be dismantled, relocated, and reassembled at new sites facing similar urban renewal challenges. This innovative strategy aims to establish a bio-based, carbon-negative, circular construction system by integrating locally-sourced bamboo materials and traditional steel craftsmanship.
Landscape and community integration is achieved through extensive stakeholder engagement. The design process incorporates meetings, exhibitions, workshops, and seminars to gather community input. Intensive research, observation, and surveys revealed that regular site users emphasized the necessity for shade to enliven this empty urban space within the city center. Urban Living Lab serves not only as a resting area but also as a focal point for community gatherings and educational activities within the evolving neighborhood.
From Inside Looking Out House represents a thoughtful sustainable design approach, demonstrating how South China's rich traditions of bamboo cultivation, harvesting, processing, and construction utilization can be integrated into contemporary high-density urban architectural design without compromising modern urban living functionality.
Design Team - Su Chang Design Research Office stands as a distinguished representative of new-generation architectural practice, led by Principal Su Chang and Managing Principal Au Cheuk Fan Frankie, having established an exceptional reputation in sustainable design and material innovation since its founding. This Hong Kong and Guangzhou-based practice redefines architecture's relationship with the environment through seamless integration of design, research, and construction.
Su Chang Design Research Office brings exceptional water-centric design perspectives and deep understanding of interdisciplinary approaches to architectural practice. Under the leadership of Principal Su Chang—Assistant Professor at the University of Hong Kong, licensed architect, and member of the American Institute of Architects—supported by a professional team including design team members Tam Wing Huen Raven, Zhou Yuying Cherrie, Wong Chun Yan Oscar, Zhu Yalan Julia, Ng Hou Ming Matthew, and Tang Chun Hei Isaac, the practice has garnered recognition for its commitment to integrating traditional crafts with emerging technologies from contemporary cultural perspectives. This combination of holistic approach with contemporary design innovation positions Su Chang Design Research Office uniquely within Asia's architectural landscape.
The firm's design philosophy emphasizes that hands-on, collaborative, and open exploratory processes are equally important, working across disciplines and scales, believing that architecture should result from injecting rich materiality and living sensibilities into clear architectural formal languages. Through intensive design collaboration with contemporary art and cultural institutions, they are committed to exploring emerging cultures, new economic models, and sustainable futures. Su Chang Design Research Office believes that the best architecture can explore community spatial activation and social fabric regeneration through diverse flows between sea and land, using materials as threads.
Through thoughtful application of traditional craft and emerging technology integration, locally-sourced materials, and time-tested construction techniques, Su Chang Design Research Office has established itself as a significant contributor to contemporary Asian architectural discourse, creating architectural works that both explore design innovation in everyday objects and embrace global design vision.
100 m²
Hong Kong, China
2025




























