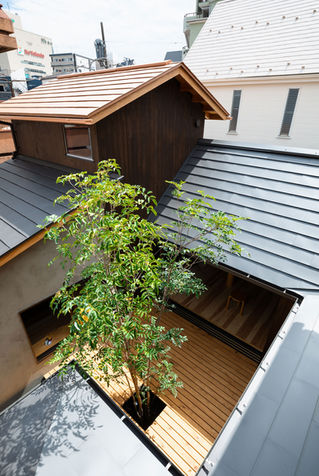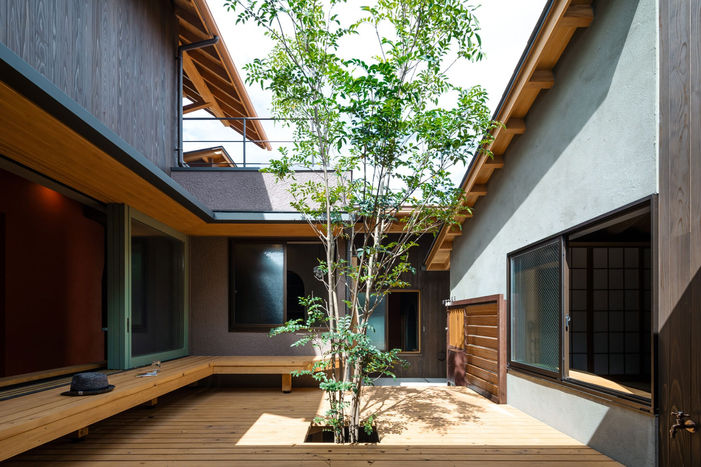
Kasane House
Niko Design Studio
Project Name: Kasane House
Location: Katsushika, Tokyo, Japan
Design Team: Niko Design Studio
Total Floor Area: 158.76 m²
Completion: 2024
Photography: Toshihiro Sobajima
Feature:
Project - Located on a corner site in Tokyo's Katsushika district residential neighborhood, the Kasane House designed by Niko Design Studio presents an innovative paradigm for multigenerational housing design. This 158.76-square-meter residence completed in August 2024 transforms the independent living needs of a four-member adult family (spanning ages 50 to 80) into an architectural language of village-like cohabitation, creating spatial experiences that respect individual privacy while fostering family connection.
The project's most compelling design achievement lies in its forward-thinking approach to future care needs. Rather than simply designing a conventional single-family residence, the architects created a "double future" architectural concept—simultaneously serving current family life and anticipating future care requirements. This design philosophy manifests in the dual entrance system: one regular entrance for daily living, and another equipped with accessible ramps specifically designed for future visiting care services.
The architectural narrative unfolds through a village-like layout organized around a central courtyard. Individual living spaces are distributed around the shared courtyard like independent small houses, maintaining appropriate distances while creating a sense of collective living belonging. The subtle variations in exterior finishes and volumes emphasize this sense of individual dwellings' independence, with each family member having their own private realm while maintaining visual and emotional connections through the courtyard.
The independent music room at the street corner becomes a multifunctional highlight of the project. This space not only provides privacy protection for the family, screening it from public view, but also demonstrates the building's adaptive potential—it can serve as rental space, temporary shop, or community activity center in the future. This flexibility reflects the architect's profound understanding of balancing community connection with family needs.
Material choices embody the perfect combination of warmth and functionality. Wooden structure and natural finishes create a tactilely rich living environment, while carefully designed circulation ensures both care convenience and daily life quality. After project completion, the designers discovered that opening the second entrance designated for care allowed street breezes to flow throughout the entire house, proving how design intended for future needs can unexpectedly enrich daily living experiences.
Design Team - Niko Design Studio, established in 2001 by architect Takehito Nishikubo and incorporated in 2011, has emerged as a distinctive voice in Japan's contemporary small-scale residential architecture field, establishing a practice system that transcends traditional residential design boundaries. Based in Tokyo's Suginami district, the firm specializes in creating humanistic living spaces that promote community connection while respecting individual privacy.
Under Nishikubo's leadership, Niko Design Studio redefines residential architecture as a process of creating "village-like" living experiences, deeply rooted in the architect's childhood memories of boundaryless rural life. The studio's design approach emphasizes the blurred boundaries between interior and exterior spaces, with each project serving as a gentle rebellion against urban rigid spatial divisions, creating rich spatial sequences that are permeable and inhabitable.
The firm's design methodology extensively draws from community building and child-friendly space design principles—prioritizing human scale, natural ventilation, and flexible usage—while advancing practice beyond traditional residential design through profound insights into future lifestyle changes. This approach manifests in projects through a preference for natural materials, minimizing architecture's negative environmental impact while creating durable, adaptable, and community interaction-promoting architectural solutions.
The current design team is led by senior architect Noriaki Sakaki, including emerging architects Saki Iwashita, Aduki Shimokawa, Ibuki Kosaka, and Ryuta Takaya. This multigenerational studio structure ensures continuity of design philosophy while bringing innovative perspectives to contemporary living patterns. Niko Design Studio's commitment to community connection and environmental harmony ensures that each architectural intervention operates not merely as functional housing, but performs positive spatial transformation of its community environment through thoughtful design strategies.
158.76 m²
Tokyo, Japan
2024




























