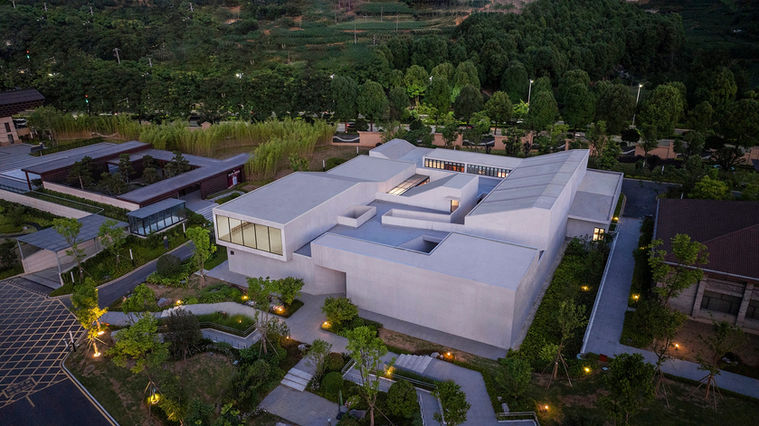
Jinsha Winery Cultural Tourism Complex
hyperSity Architects
Project Name: Jinsha Winery Cultural Tourism Complex
Location: Bijie, China
Design Team: hyperSity Architects
Total Floor Area: 21,966 m²
Completion: 2025
Photography: Weiqi Jin
Feature:
Project -- Jinsha Winery Cultural Tourism Complex, designed by hyperSity Architects, stands as an innovative spatial solution that reimagines traditional winery through historical heritage transformation and grid-based spatial organization nestled in Dashuiling, Jinsha County, Guizhou Province. This 21,966-square-meter facility is strategically positioned in the upper reaches of the Chishui River Basin, where its design concept derived from the vision of facilitating brand transformation from "selling liquor" to "selling a lifestyle," highlighting the possibility of breaking down traditional industrial closed barriers through architecture in contemporary cultural tourism environments.
The project's most compelling design achievement lies in its revolutionary "controlling grid" design concept. Rather than adopting conventional factory configurations, the architects established grid units based on the principle of "one-minute walk accessibility," creating dynamic organization that resonates with the rhythm of brewing processes. From the project's initial conception, this grid marked the conceptual genesis: a cultural tourism complex extended from production logic, where each unit maintains a direct relationship with fixed functions and flexible spaces. The grid echoes the order and flexibility of the "12987" brewing process (one-year production cycle, two feedings, nine steamings, eight fermentations, and seven extractions).
The architectural narrative unfolds through sophisticated historical prototype evolution, distributed over four stages of preservation, abstraction, extension, and stacking but with remarkable spatial layers. The Exhibition Hall is restored in original style to retain historical features, the Museum employs geometric reconstruction with corridors and courtyards creating "seamless indoor-outdoor connection" for exhibition experiences. The Experience Center adopts a layout of "large courtyards enclosing small courtyards," the R&D Center is vertically stacked into a "mountain-like" form with embedded atrium and sky corridors to enhance team interaction.
The facade treatment demonstrates contemporary design refinement, simple yet effective, enhancing the presence of historical context through blue brick and concrete materials, providing rustic texture to the whole while ensuring continuity of site memory. The strategic positioning of openings not only meets lighting and ventilation requirements but also provides visual focus points that reinforce the open character of the cultural tourism complex.
The material expression embodies profound dialogue with regional culture. Jinsha Winery Cultural Tourism Complex is conceived as an architectural gesture that pays homage to Chishui River Basin brewing traditions and the essential connection between historical architecture and contemporary functions, showcasing the maturity and innovation of contemporary Chinese cultural tourism architecture when addressing cultural heritage and industrial innovation. The project promotes production observation experience through transparent corridors, opening light production processes to visitors. Green spaces and squares are open to the public with regular sauce-flavored liquor popular science activities held, realizing connection between enterprise and public. Four core buildings (Exhibition Center, Museum, Experience Center, and R&D Center) achieve "three key connections": connecting production and experience, connecting industry and city, connecting enterprise and public. Within the 70-mu core area, grid units are configured based on fixed functions (museum, brewing technology demonstration area) and flexible spaces (temporary activity venues), creating suitable microenvironment for liquor-brewing microorganisms while eliminating the industrial feel of traditional factories.
Design Team -- hyperSity Architects, established in 2012 by lead architect Shi Yang in Rotterdam, has distinguished itself as an innovative architectural practice operating across two international studios in Rotterdam and Beijing. The firm is currently led by founder and lead architect Shi Yang, with core design team composed of Dutch-licensed architects and planners with extensive experience from internationally renowned practices.
Under the creative direction of Shi Yang, the office pursues a holistic design methodology that integrates innovative concepts into China's diverse spatial practices. Each project translates into an innovation system responding to site characteristics where different layers form inclusive dynamics, reflecting the firm's commitment to urban regeneration and rural revitalization.
The firm's design philosophy centers on the principle of "site characteristics and contemporary language," a concept that manifests in projects characterized by spatial innovation, cultural heritage, and functional integration. hyperSity's portfolio demonstrates consistent excellence in creating environments that balance historical memory with contemporary function harmony, establishing the firm as a significant contributor to Chinese contemporary architectural discourse.
The practice understands architecture as an expanded discipline, with business covering multiple scales and types including courtyard residences, office spaces, art galleries, cultural park masterplans, and educational facilities for children. Notable completed works include the Bookstore in the Courtyard receiving China's Most Beautiful Bookstore award in 2019, woo space coworking brand setting new industry standards for innovative workspace, and Dashilar Tea House Hutong No.22 renovation featured in the 2016 Venice Architecture Biennale parallel exhibition. hyperSity's interdisciplinary practice extends beyond traditional architecture, encompassing participation in Rem Koolhaas's "Countryside, The Future" exhibition at the Guggenheim Museum in 2020 (designing Chinese pavilion installation), and ongoing projects including high-rise cinema complex in Hainan, cultural tourism development in Linzhi, baijiu cultural industrial park, and adaptive reuse of Shougang blast furnace structures. Jinsha Winery Cultural Tourism Complex, as hyperSity's first large-scale comprehensive project in the sauce-flavored liquor industry, demonstrates the firm's capacity to address industrial transformation needs and cultural heritage responsibilities, establishing an integrated "production plus experience" brand window for Jinsha Liquor while supplementing the city's public cultural carriers.
21966 m²
Bijie, China
2025




























