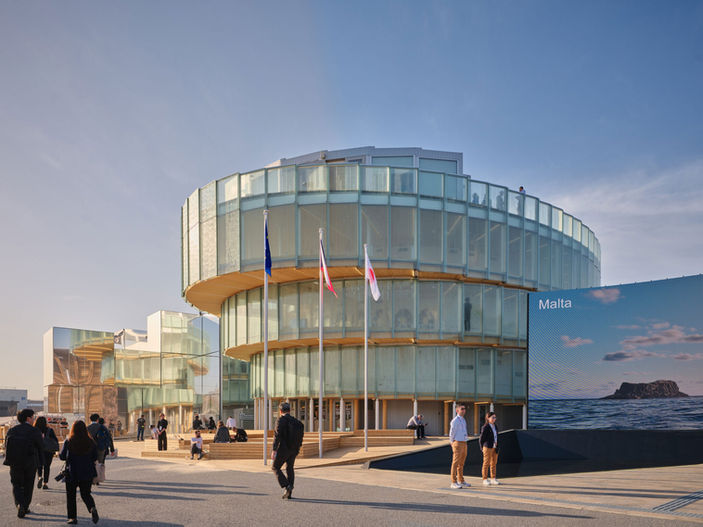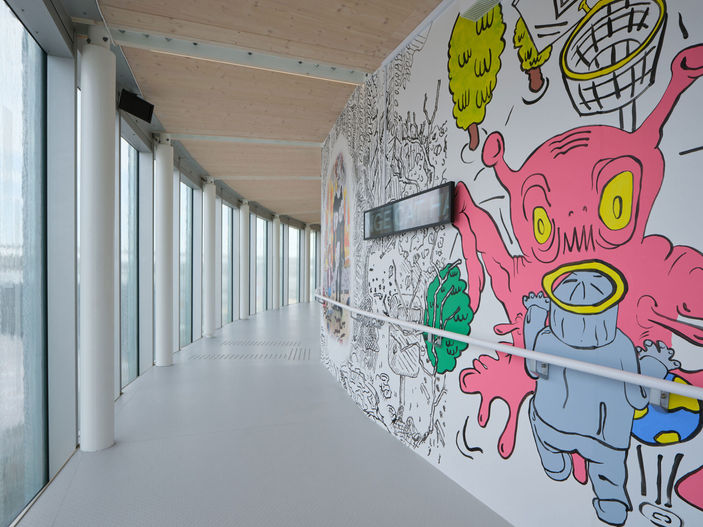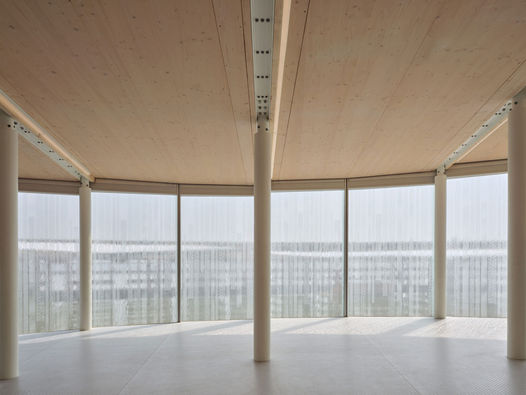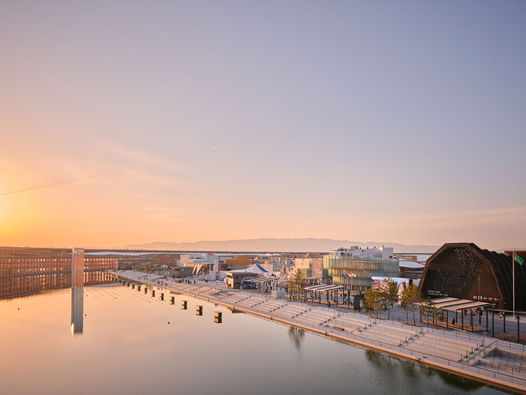
Czech Pavilion Expo 2025 Osaka
Apropos Architects
Project Name: Czech Pavilion at EXPO 2025
Location: Osaka, Japan
Design Team: Apropos Architects
Total Floor Area: 2121 m²
Completion: 2025
Photography: BoysPlayNice
Feature:
Project - Prague-based Apropos Architects has designed a striking timber and glass pavilion for the Czech Republic at Expo 2025 Osaka, featuring a continuous 260-metre spiral pathway that winds through the structure like a physical manifestation of "life energy and continuous development".
The translucent pavilion strategically occupies a prominent corner where the coastal promenade meets the main boulevard, creating an architectural focal point that appears to defy gravity with its upward-expanding silhouette. Its transparent façade, constructed from artistic plate glass, serves dual purposes – referencing the Czech Republic's rich glassmaking heritage while creating a dynamic exhibition space that transforms with the changing daylight.
"The architecture encourages upward movement and physical activity, while the exhibition inspires mental reflection," explained the studio. "Together, they create a space that connects the movement of body and mind."
Rising 16 metres and composed of 36 segments that transition from circular at the base to elliptical at higher levels, the pavilion guides visitors along a spiraling journey through four floors of exhibition space. This kinetic experience culminates at a spacious observation deck twelve meters above ground, crowned by a distinctive rooftop structure housing the VIP lounge with panoramic sea views and a dramatic glass skylight offering views directly down into the central auditorium.
The building's structural integrity is achieved through an innovative system of cross-laminated spruce CLT panels forming a central truss that incorporates staircases and an elevator. This timber core anchors the pavilion while horizontal slabs shape both the outward-facing exhibition spiral and inward-facing balconies of the multifunctional auditorium space.
Renowned Czech visual artists enhance the architectural experience with site-specific installations. Visitors enter through Rony Plesl's monumental crystal sculpture before encountering Jakub Matuška's expansive 200-metre narrative painting that unfolds along the entire spiral path – a metaphorical reflection of human endeavor complemented by Lunchmeat Studio's immersive multimedia installations.
The pavilion serves as a contemporary homage to the Czech pavilion from Expo '70, also held in Osaka, creating a dialogue between architectural heritage and forward-thinking design that embodies the exhibition's theme: "Talent and Creativity for Life".
Design Team - Apropos Architects is an international architecture studio based in Zurich, Prague, and The Hague, founded by Michal Gabaš, Tomáš Beránek, and Eva Gabaš Rosenová in 2016 after winning their first competition. Before establishing the firm, the founding team worked at several internationally renowned architectural offices, including Herzog & de Meuron, Annette Gigon/Mike Guyer Architekten (Switzerland), and Global Architects (Netherlands).
Apropos Architects employs a collaborative design approach, focusing on brainstorming, debate, research, and drawing. The office considers their practice a continual creative and educative process based on communication and trust with clients and sub-planners. They focus on the local context and clients' needs, searching for the most suitable solution until all aspects are considered and all wishes satisfied.
The firm's design scope covers tasks of all scales, typologies, and project phases—from small interior elements to large masterplans, from schematic studies to construction drawings and field engineering. Their goal is to create architecture, public space, and objects that fulfill contemporary and future requirements on quality, aesthetics, functionality, and ecology.
The firm's core philosophy is that good design is achieved through profound understanding of context and honest expression of materials. Their work is characterized by meticulous spatial sequencing, careful material selection, and attention to detail, creating architecture that responds to site-specific conditions while maintaining tectonic clarity.
2121 m²
Osaka, Japan
2025




























