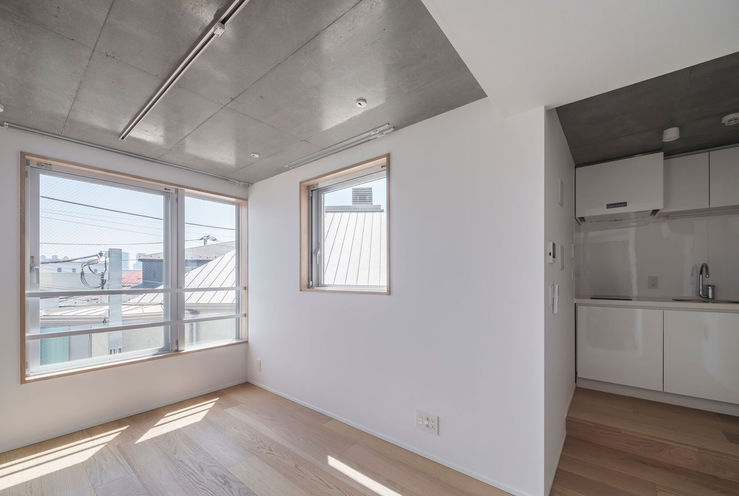
ASTILE Hiroo Residential Building
Tomoyuki Kurokawa Architects
Project Name: ASTILE Hiroo Residential Building
Location: Shibuya Ward, Tokyo, Japan
Design Team: Tomoyuki Kurokawa Architects
Total Floor Area: 711.64 m²
Completion: 2024
Photography: Yasuhiro Nakayama
Design Features:
Project ASTILE Hiroo, designed by Tomoyuki Kurokawa Architects, stands as a masterful expression of balanced urban density and livable environment nestled in a mature residential district in Shibuya Ward, Tokyo. This 711.64-square-meter collective housing rises like a carefully orchestrated urban sculpture, redefining contemporary Tokyo urban residential architecture design paradigms.
The project's most compelling design achievement lies in its innovative volumetric articulation strategy. The building employs a staggered floor plan layout combined with terraced sectional composition, decomposing the large architectural mass into a series of interconnected smaller units. This articulation technique creates the human scale befitting a residential neighborhood, enabling the building to establish harmonious dialogue with the existing fabric of the surrounding mature community. By positioning the building diagonally on the site, small courtyard spaces emerge around the perimeter, providing places for natural infiltration for residents while visually reducing the oppressive feeling of high-density architecture on the surrounding environment.
The architectural narrative unfolds through its diagonal configuration strategy. The building is positioned at an oblique angle relative to the site, a seemingly simple gesture that produces profound spatial effects. The small courtyards created around the perimeter not only ensure adequate daylighting and ventilation but also provide extended sight lines and expansive landscape views. These interstitial green spaces become buffer zones between the building and the city, creating rich spatial layers that allow residents to experience the presence of nature even within a high-density urban environment.
The façade treatment demonstrates intimate relationship between structure and environment. The terraced setback design allows the building to step back progressively with height, ensuring each unit receives sufficient sunlight and open views. This vertical hierarchy not only optimizes the residential quality of each dwelling but also creates dynamic light and shadow effects, enabling the building to present rich expressive variations at different moments.
The project's defining feature is its acute response to contemporary lifestyles. The ground floor incorporates townhouse-style units suitable for SOHO use, responding to the increasingly prevalent social trends of remote work and diverse working patterns. This live-work spatial configuration provides residents with flexible living possibilities while bringing vitality to the street level, enhancing the interactive relationship between building and community. The entire project, while pursuing high density, creates urban living spaces where people can experience nature and enjoy tranquility, achieving dual objectives of resident comfort and an open posture toward the locality.
Design Team Tomoyuki Kurokawa Architects, established in 2012 by Tomoyuki Kurokawa in Tokyo, has distinguished itself as a leading Japanese practice renowned for its exceptional approach to urban residential design and spatial innovation. Based with operations covering residential, public, and commercial projects, the firm demonstrates exceptional design excellence through a comprehensive portfolio.
Under the creative direction of principal architect Tomoyuki Kurokawa, the firm leads a dynamic design team. Tomoyuki Kurokawa, born in Kanagawa Prefecture in 1977, graduated from the Department of Architecture, School of Engineering, Tokyo Institute of Technology in 2001, and completed his master's degree in Architecture from the Graduate School of Science and Engineering, Tokyo Institute of Technology in 2003. He brings extensive international experience including work at Herzog & de Meuron in Basel, Switzerland as a Cultural Affairs Agency Overseas Research Fellow from 2008 to 2009, and practice experience at Kengo Kuma and Associates from 2010 to 2012. Prior to this, he accumulated solid architectural practice foundation at Takenaka Corporation from 2003 to 2008.
The firm's design philosophy centers on precise interpretation of site characteristics and creation of human scale, transcending purely functional requirements to pursue the creation of architectural ecology in harmony with urban environment. Their design methodology emphasizes achieving balance among spatial richness, natural light, expansive views, and privacy in high-density urban contexts through careful construction of volumetric articulation and spatial layers, establishing profound emotional connections between inhabitants and environment.
Notable achievements include the Good Design Award for Shimo-uma Collective Housing in 2021, the Tokyo Architecture Award for Excellence in the collective housing category for Ookayama Collective Housing in 2022, the Good Design Award for KEITOKU BLDG. in 2023, and first place in TECTURE Award's architecture collective housing category and Good Design Award for Kunitachi Terrace in 2025, with ASTILE Hiroo also receiving the Good Design Award in the same year, validating their sustained commitment to architectural innovation. Since 2018, Tomoyuki Kurokawa has served as director and secretary general of the Japan-Switzerland Architectural Culture Association, and has taught as part-time lecturer at the Department of Environmental Design, Showa Women's University since 2022, and at the Department of Architecture and Design, Faculty of Engineering, Musashino University since 2025. Currently, the firm engages in multiple urban housing projects while maintaining active participation in architectural education and cultural exchange. Tomoyuki Kurokawa Architects has established new paradigms in Japanese contemporary architecture through a diverse portfolio spanning collective housing, nursery schools, and commercial buildings, demonstrating consistent commitment to environmental sensitivity and spatial quality.
711.64 m²
Tokyo, Japan
2024




























