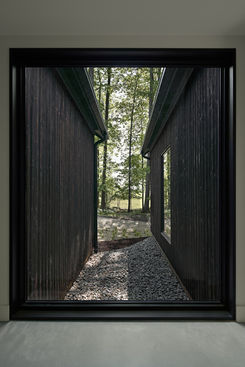
Baw Beese House
Disbrow Iannuzzi Architects
Project Name: Baw Beese House
Location: Hillsdale, Michigan, United States
Design Team: Disbrow Iannuzzi Architects
Total Floor Area: Approx. 4300 ft²
Completion: 2024
Photography: Round Three Photography
Feature: Baw Beese House, designed by Disbrow Iannuzzi Architects, is conceived as a multigenerational lakeside retreat that merges environmental responsibility, architectural clarity, and family-oriented spatial planning. Situated along the natural contours descending toward Baw Beese Lake, the project divides the program into four smaller volumes to minimize visual impact and enhance adaptability. Each volume can operate independently, allowing family members across generations to gather together or live separately while maintaining a high level of comfort and autonomy.
The project’s most notable characteristic lies in its thoughtful response to complex domestic requirements. A dedicated suite for the family matriarch includes a kitchenette, living area, bedroom, and storage with direct lake views, enabling full independent occupancy. Another volume accommodates a young family with two bedrooms, bathrooms, dedicated HVAC, and storage. The largest volume becomes the social heart of the home, containing the primary kitchen, living space, guest area, and a lofted workspace. Glass corridors connect the volumes to form bright and fluid transitional zones, extending visual continuity to the landscape.
Technically, the house emphasizes low-carbon, high-performance building strategies. Hydronic radiant heating embedded in the concrete slab functions as a thermal battery, significantly reducing reliance on gas heating. Polished concrete floors simplify material use and maintenance. Non-toxic wool insulation enhances moisture management and indoor air quality, while the exterior employs responsibly sourced shou sugi ban siding and a durable standing seam metal roof. High-performance glazing introduces generous daylight and frames lakefront views, improving comfort and energy efficiency.
Baw Beese House demonstrates Disbrow Iannuzzi Architects’ ability to integrate compositional rigor, technical expertise, and environmental sensibility. Its modular approach supports evolving family needs while maintaining formal elegance and functional clarity, offering a forward-looking model for multigenerational vacation living.
Design Team: Founded in 2004, Disbrow Iannuzzi Architects is an award-winning practice based in the Detroit metropolitan region, led by founders Jonathan Disbrow and David Iannuzzi with the support of Jumana Abdullah, Maureen Doyle, Jeffrey Hall, Nadine Martens, and Larissa McCoy. The firm’s work spans custom residential architecture, multi-family housing, cultural and arts spaces, restaurant design, and modern workplace environments. Its projects are unified by rigorous composition, technical dexterity, and clearly defined spatial strategies.
The studio operates through a research-driven methodology that integrates design precision with a deep understanding of construction and craft. Its culture emphasizes mentorship, collaboration, and design excellence, fostering an environment that nurtures emerging architects while supporting a high level of conceptual and technical refinement.
The firm has received numerous national and international awards, including distinctions from AIA Michigan, AIA Chicago, and AIA Detroit, as well as UNESCO Prix Versailles and the Architizer A+ Award. In both 2024 and 2025, Disbrow Iannuzzi Architects was recognized by Forbes as one of America’s Top 200 Residential Architects. The practice continues to gain national attention through features in leading publications such as Azure, Aspire, Popular Mechanics, Dezeen, Grand Designs, and the Robb Report.
4300 ft²
Hillsdale, United States
2024

















