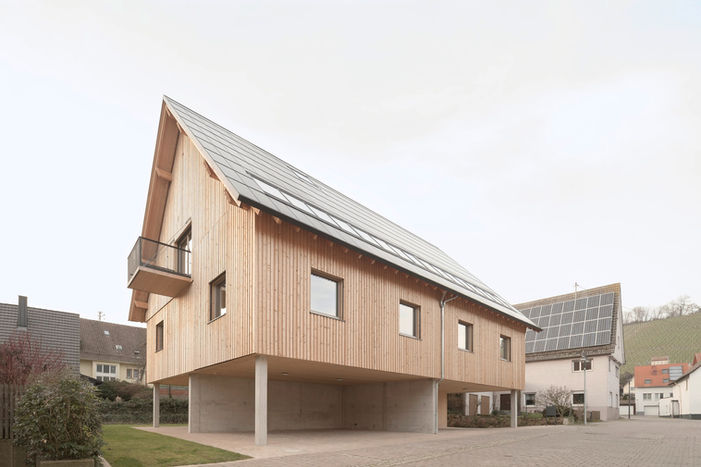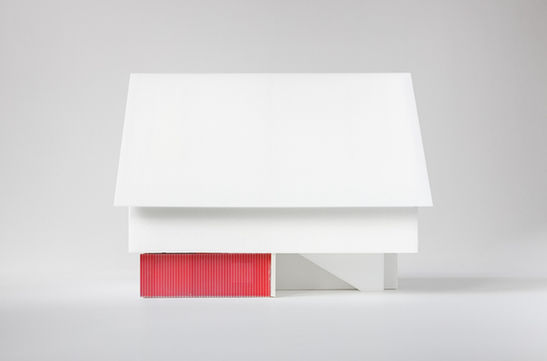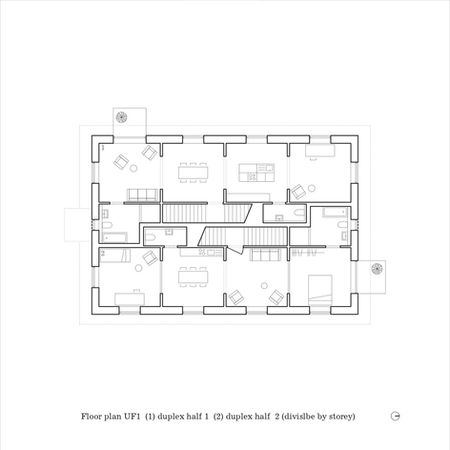
House Hoinka
Atelier Kaiser Shen
Project Name: House Hoinka
Location: Pfaffenhofen, Germany
Design Team: Atelier Kaiser Shen
Total Floor Area: 521 m²
Completion: 2023
Photography: Brigida González
Feature:
Project - Located in the small village of Pfaffenhofen near Heilbronn, House Hoinka is a pioneering sustainable dwelling designed by Atelier Kaiser Shen that elevates residential architecture through innovative use of straw bale construction and a dramatic raised design. The project stands as a bold response to contemporary ecological challenges while respecting the vernacular character of its historic setting, characterized by a church and half-timbered houses dating from the 16th and 17th centuries, with vineyards rising picturesquely in the background.
The architects chose an extraordinary material approach where 36.5-centimeter-thick bales of straw combined with clay plaster form the thermal envelope across all six facades, including the roof and floor slab. This low-tech construction method, in use since the late 19th century, is now making a comeback for several reasons: straw is renewable and recyclable, making it easier on both resources and climate than conventional insulating materials. Not only is the material itself readily available and can be sourced locally, but its handling is also simple, with straw bales pressed into wooden frameworks and any excess simply trimmed off using hedge cutters.
To permanently protect the straw bales in the floor slab from water without elaborate sealing, the house was raised by an entire floor. The compact house rests on a concrete cross and four supports. When the wooden shutters are closed, it creates the impression of an elevated wooden monolith which forms a stark contrast to the open garden level. In the process, House Hoinka subtly adopts both the grain and roof shape of its setting, and with its staggered structure comprising a stone base and cantilevered wooden building, engages in a direct dialog with the half-timbered houses in the center of the village.
The simple basic form conceals a complex nested semi-detached house in which the two residential units are each connected to the garden level via a single flight of stairs. This means that the entrance doors to the apartments are each located on the ground floor. On all floors, the residential units are organized by point reflection to one another so that all residents can benefit from the views in all four directions: views from every apartment extend east to the church square, west to the garden, north to the vineyards, and south over the roofs of the village into the distance.
On the first floor, the house is divided lengthwise; on the second, crosswise. This division is also legible in the interior: for example, the structure of spruce wood and the loam in the apartment facing the center of the village were painted white, while they were left untreated in the one facing the garden. But this division is also subtly visible in the silver fir facade: the widths of the planks in the board and batten cladding vary slightly in the two halves of the house, thus giving a hint of the interior.
On the ground floor, the elevation required for structural reasons is achieved by means of a concrete cross and four corner supports. This creates four open spaces that can be used in a variety of ways by the occupants, including a charging station for an electric car, a workshop, or an outdoor kitchen. These uses might change over the course of the year: in the summer, for example, the rooms work as outdoor living rooms expanding the indoor living space. The client decided to realize a granny flat in one of these four spaces. Further developments such as a winter garden, a workshop, or a guest room are possible options for the future. Through their choices, the residents will shape the house over the course of the years. The Cite Verticale in Casablanca inspired the architects to adopt an approach that leaves the use of a building in part to its occupants. Indeed, Atelier Kaiser Shen regards other buildings by the residents of this development as highly enriching.
At House Hoinka, emphasis was placed on the use of simple and ecological materials. In addition to the use of straw, clay, and wood, care was taken to ensure that all other materials used also had a good ecological balance and could be recycled and separated appropriately. As far as possible, any glued connections that would be difficult to reverse were avoided. All materials, including their origin, are recorded in a database for sustainable building products developed by the client.
As regards building type, House Hoinka demonstrates how residential construction in rural areas can be rethought. A higher density for the village center is achieved through sustainable building construction and using simple materials that can be separately recycled. Moreover, the building offers an extremely flexible floor plan for various constellations of people living together. Not only will House Hoinka make future changes possible, it will probably also be enriched by them.
Design Team - Atelier Kaiser Shen, established in 2017 by Florian Kaiser and Guobin Shen in Stuttgart, has established itself as a pioneering force in sustainable and circular construction. Following the tragic passing of co-founder Guobin Shen in 2024, the practice is now led by Florian Kaiser and Kilian Juraschitz, who joined as partner in September 2025, bringing extensive expertise in ecological and circular building practices.
The firm has garnered international recognition for its innovative approach to material experimentation and low-tech construction methods. Their acclaimed projects include House Hoinka, which received the 2023 House of the Year award and the 2024 AR House Award, demonstrating masterful integration of straw bale construction with contemporary architectural language. The Ingerkingen Multi-Purpose Hall earned an Acknowledgement at the 2025 German Architecture Prize, showcasing the practice's capacity for sensitive adaptive reuse and timber construction.
Atelier Kaiser Shen's design philosophy centers on regenerative materials, heritage preservation, and material reuse, establishing new paradigms for rural densification and sustainable residential architecture. The practice operates across multiple scales, from compact courtyard houses to public buildings, consistently pursuing construction methods that prioritize recyclability, local sourcing, and reversible assembly. Their theoretical framework, articulated in the publication "Unfinished Houses," explores incremental domesticity and flexible inhabitation, positioning architecture as an evolving dialogue between inhabitants and built environment.
The current design team is led by T.T. Prof. Florian Kaiser as principal, BDA member and First-class licensed Architect, and Kilian Juraschitz as partner and M.Sc. Architect. Team members include Johannes Schreiner (M.Sc. Architect, Associate since 2024), Matthias Stauch (M.Sc. Architect, Associate since 2022), among others. This multidisciplinary team structure ensures continuity of design philosophy while bringing innovative perspectives to contemporary construction practices. Atelier Kaiser Shen's work consistently demonstrates sophisticated handling of materials, construction, and sustainability within contemporary architectural contexts.
521 m²
Pfaffenhofen, Germany
2023




























