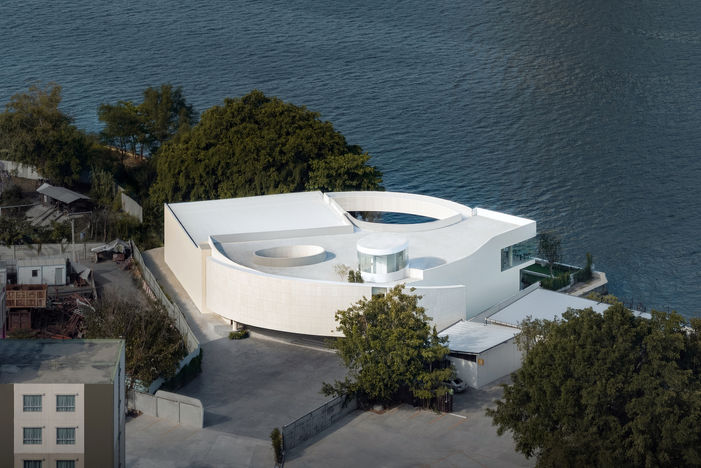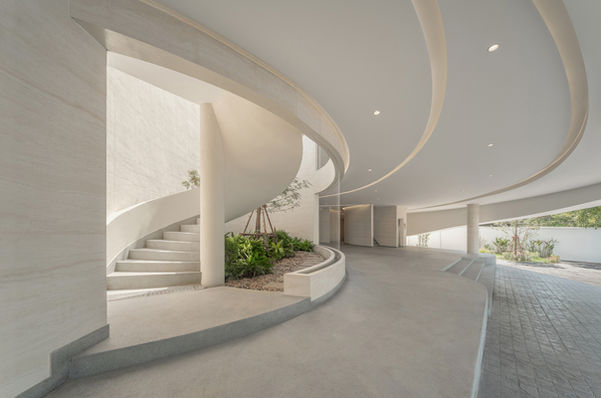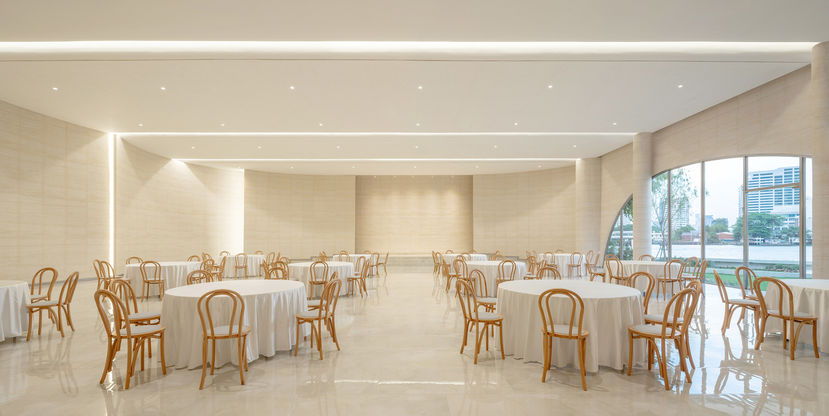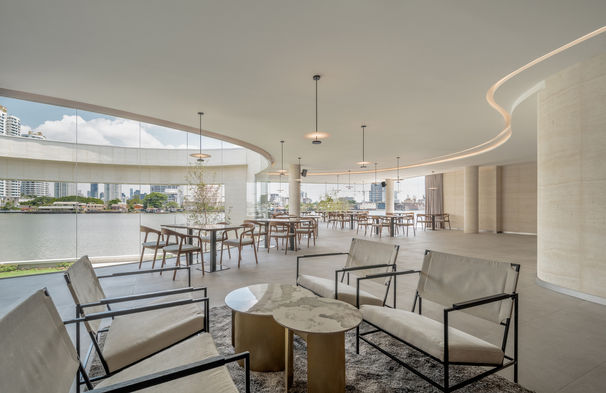
Rarin Wedding Venue
ASWA
Project Name: Rarin Wedding Venue
Location: Bangkok, Thailand
Design Team: ASWA
Total Floor Area: 2000 m²
Completion: 2025
Photography: SkyGround architectural film & photography
Feature:
Project - The riverside wedding venue, The Rarin, designed by ASWA, features a distinctive round architectural design that beautifully symbolizes the unity and harmony of a wedding ring. The exterior showcases smooth, flowing curves, creating a striking visual impact while evoking a sense of continuity. These curves seamlessly connect two intricately entwined courtyards, serving as picturesque frames for the venue.
Upon arrival, guests enter through the grand main entrance and are greeted by the warm embrace of an elegant, enclosed oval courtyard. This inviting sanctuary is bathed in natural sunlight, streaming through the expansive void that stretches from the ground to the sky, creating an uplifting and serene atmosphere. The brilliant illumination enhances the venue's beauty and invites guests to pause and appreciate their surroundings.
Centrally located within the courtyard, a magnificent spiral staircase gracefully ascends to the second floor. This courtyard is a captivating focal point with its intricate design and as a practical passageway, effortlessly guiding visitors to the upper levels for additional festivities or quiet moments in the engagement space. Adjacent to the engagement room is an 80-seat restaurant, which can be converted into additional event space, offering a stunning 180-degree panoramic view of the Chao Phraya River.
On the ground level, guests navigate through the ring-shaped entrance, guided by a pattern of ceiling lighting that subtly illuminates the path toward the main hall. The hall's design is spacious and enchanting, providing ample room for dining and dancing while maintaining an intimate atmosphere that makes each celebration feel unique and special. At the venue's rear lies a generously proportioned outdoor courtyard, a stunning setting that can host beautiful ceremonies or elegant receptions under the open sky. This space, enhanced by soft lawn landscaping and thoughtfully placed seating, complements the interior's charm, seamlessly transitioning from indoor elegance to outdoor allure. Meanwhile, the rooftop plans to complete the after-party rooftop bar, which is expected to be completed at the end of 2025.
The shape and space of this wedding venue have been meticulously crafted with love and intention, ensuring that each couple's experience is as comfortable and memorable as possible. From its symbolic architectural form, the wedding ring, to its spacious space, this venue serves as a sanctuary for celebrating love, where every corner invites joy and connection among family and friends.
Design Team - ASWA (Architectural Studio of Work - Aholic) was established in 2013 by Phuttipan Aswakool and Chotiros Techamongklapiwat, and has rapidly established itself as one of Bangkok's most conceptually rigorous design practices. The studio's phenomenological approach prioritizes the interplay between materiality, form, and natural illumination to create spatially dynamic environments that respond sensitively to their contexts.
Under the leadership of Phuttipan Aswakool (born in Bangkok in 1982, graduated from Chulalongkorn University in 2005, and Columbia University, NY, USA in 2008) and Chotiros Techamongklapiwat (born in Bangkok in 1986, graduated from Chulalongkorn University in 2009), ASWA has developed a distinctive design methodology that begins with exhaustive site analysis. This contextual foundation informs their architectural vocabulary, resulting in projects characterized by tectonic clarity and programmatic innovation.
The practice's approach is distinguished by its experimentation with materials, architectural forms, and characteristics of interior spaces that correspond in equilibrium with the use of natural light. For ASWA, a design is conceived from a thorough analysis of each project's surrounding context before being translated into its architectural language.
Operating from their office at 31/1 Phaholyothin Soi 2, Samsennai Phayathai, Bangkok, the studio continues to push beyond conventional typological boundaries, establishing themselves as significant contributors to Thailand's contemporary architectural discourse through their research-driven design process and material experimentation.
2000 m²
Bangkok, Thailand
2025




























