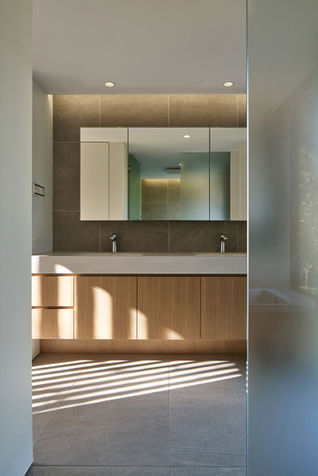
Villa M
R.E.A.D. & Architects
Project Name: Villa M
Location: Karuizawa, Nagano Prefecture, Japan
Design Team: R.E.A.D. & Architects
Total Floor Area: 151.54 m²
Completion: 2024
Photography: DAICI ANO, Kosuke Ino
Feature: R.E.A.D. & Architects' "Villa M" demonstrates how innovative L-shaped spatial configuration strategies and masterful environmental integration techniques can transform a pristine forest site into a poetically profound contemporary villa retreat.
This 151.54-square-meter residence dramatically nestles within Karuizawa's untouched woodland, presenting itself as a profound meditation on Japanese tradition and contemporary lifestyle fusion. Rather than disrupting the existing forest landscape, it creates a living experience that seamlessly weaves traditional mountain hut forms with contemporary spatial requirements through carefully considered architectural interventions.
The project's most compelling design feature lies in its fundamental reimagining of traditional villa layout configurations. The architecture employs a distinctive "key-shaped" (L-form) floor plan that extends the master bedroom and guest rooms to the north and south ends like aircraft wings, with the central LDK space serving as the social hub connecting both wings. This cranked formation not only ensures privacy needs for both hosts and guests but simultaneously creates two distinctly different garden experiences—a natural highland plant entrance garden to the north and a meticulously designed landscape terrace to the south.
R.E.A.D. & Architects' design language fluently expresses profound respect for natural environments, employing scientific color analysis methods to redefine the relationship between architecture and landscape. The architects collected bark samples from existing trees (oak, mizunara, maple, etc.) for color research, ultimately selecting charcoal grey rough-finish cedar boards that respond to the bark tones as exterior cladding materials. This bold environmental integration strategy not only allows the building to visually "disappear" within the forest canopy but creates organic dialogue between architecture and nature.
Most remarkably, the architects create emotional spatial layers through innovative structural techniques. The LDK space employs traditional Japanese Home Connector construction methods, rigidly connecting ascending beams at the apex in a "く" shape and integrating them as a unified rib-like structural system, achieving column-free large interior spaces that create an expansive yet intimate gathering atmosphere.
Landscape strategy continues this architecture-nature symbiosis design philosophy. The building's cranked form naturally divides the site into two functional gardens, with the north garden maintaining Karuizawa's typical highland natural character while the south garden creates extraordinary vacation atmosphere through wooden decking, lawns, and symbolic trees. The moment of entering the residence from the north entrance, the magnificent south garden views burst into sight through expansive glazing, creating dramatic spatial sequence experiences.
Design Team - R.E.A.D. & Architects stands as a distinguished representative of contemporary Japanese architectural practice, founded in Tokyo in December 2017 by architect Kazuki Okada, having established a pioneering reputation in residential design and environmental integration architectural language innovation since its founding. This Tokyo-based practice redefines contemporary Japanese architects' role in international design discourse through comprehensive integration of architecture, landscape, interior, and exhibition design.
R.E.A.D. & Architects brings exceptional cultural architectural design perspectives and deep understanding of interdisciplinary approaches to architectural practice. The practice has garnered recognition for its commitment to integrating traditional Japanese construction wisdom with contemporary spatial innovation, with founder Kazuki Okada being a distinguished graduate of Kyoto Institute of Technology who received the prestigious Modern Architecture Prize and trained for eight years (2009-2017) at Taniguchi and Associates under Pritzker Prize-winning architect Yoshio Taniguchi. Okada's involvement in significant cultural projects including the D.T. Suzuki Museum and Kyoto National Museum's Heisei Chishinkan Wing during his tenure at Taniguchi, combined with residential design expertise, positions R.E.A.D. & Architects uniquely within Japan's architectural landscape.
The firm's design philosophy emphasizes that architecture should transcend simple shelter functions—through careful interpretation of site "Relationship" and "Environment," employing "Architecture" and "Design" to create new spatial relationships and enhanced environmental qualities. Through sustainable environmental preservation and innovation approaches, working across diversified projects from residential and cultural facilities to exhibition spaces, they believe the best architecture results from refined interventions through precise analysis and thoughtful processes. R.E.A.D. & Architects believes architecture should serve as a medium for human-nature relationships, creating unique living experiences through strategic spatial organization and material selection.
Beyond practice, the firm maintains strong project integration capabilities through comprehensive design services spanning architecture, interior design, landscape design, and exhibition design. Through thoughtful integration of traditional Japanese crafts with modern construction methods, careful application of local materials, and time-tested environmental wisdom, R.E.A.D. & Architects has established itself as a significant contributor to contemporary Japanese architectural discourse, creating architectural works that are both regionally distinctive and embrace international design vision. The firm has received numerous prestigious awards including the Ishikawa Architecture Prize, BCS Prize, and Kyoto Landscape Prize, with Okada gaining widespread recognition in domestic and international architectural circles as a representative of Japan's new generation architects.
151.54 m²
Karuizawa, Japan
2024




























