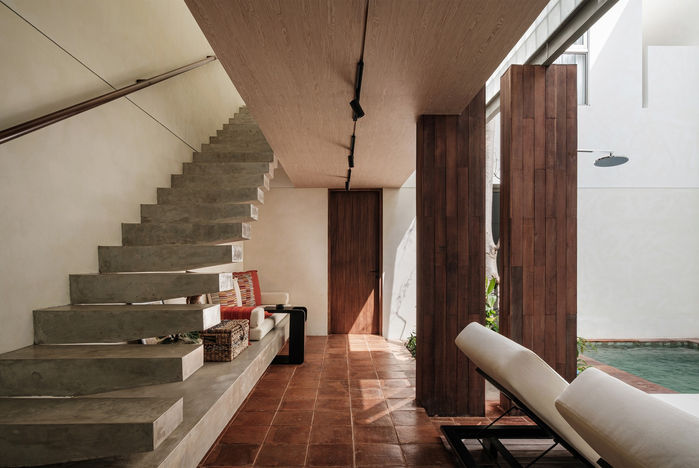
Villa Sipat & Sauh
Arkana Architects
Project Name: Villa Sipat & Sauh
Location: Bali, Indonesia
Design Team: Arkana Architects
Total Floor Area: 250 m²
Completion: 2025
Photography: Thomas Irsyad
Feature: Arkana Architects' "Villa Sipat & Sauh" demonstrates how subversive spatial sequences and innovative material application strategies can transform a compact rental villa into an architectural work with profound domestic intimacy.
This 250-square-meter residence, built on a compact 150-square-meter site and unfolding across two levels, presents itself as a rethinking of hospitality design traditions, prioritizing homely warmth and spatial intimacy over conventional luxury expressions. Rather than following the decorative tropical styles common to Bali's rental market, it creates a spatial experience that evokes residential comfort while making a strong architectural statement through material authenticity and architectural restraint.
The project's most compelling design feature lies in its unconventional entry sequence. Visitors are first introduced to a small foyer framed by glass blocks and intentionally left open to the sky, where sunlight filters through during the day and rain occasionally seeps in, creating a tactile and poetic transitional moment. Unlike the Indonesian residential tradition of typically placing a living room at the entrance, visitors first encounter a kitchen with a modest island counter, an unconventional gesture that replaces formality with intimacy, subtly encouraging interaction and establishing a sense of domestic comfort rarely found in short-stay accommodations.
Arkana Architects' design language fluently expresses material honesty, employing glass blocks to create a striking geometric facade composition. This material choice simultaneously achieves opacity and visual intrigue, with surfaces shielding the interior from direct view while revealing faint silhouettes, inviting curiosity from the outside without compromising privacy. This interplay between concealment and exposure becomes a defining feature, making the facade both protective and expressive.
Most remarkably, the architects functionally and emotionally anchor the entire plan through the design of a central courtyard with a swimming pool. This open-air core mediates between the public zone at the front and the private sleeping areas at the back and upper level. The stair beside the pool provides vertical connection while reinforcing the idea that movement through the house should always engage with the outdoors. The dining and living areas are connected through a translucent partition made of timber and fluted glass, with blurred boundaries defining each room without severing its visual or spatial connection, allowing light and air to flow freely.
Spatial organization strategies permeate the entire design process. Villa Sipat & Sauh makes this compact residence feel expansive through vertical layering, filtered light, and constant visual connections with greenery and sky. Every decision is intended to evoke calmness and belonging. The result is a compact urban retreat that transforms a simple rental property into a meaningful spatial experience, not about luxury in its grandest form, but about quiet comfort and the gentle rhythm of living with light, texture, and time.
Design Team: Arkana Architects is a Bali-based architectural practice founded in 2016, specializing in contemporary tropical architecture that integrates regional landscape sensibilities with innovative spatial planning. The firm is composed of a collective group of brilliant and open-minded architects who constantly create out-of-the-box perspectives for property master planning, architecture, and landscaping, dedicated to bringing dreamy visualizations to life.
Under the leadership of principal architect Gathi Subekti, the firm has established a collaborative design methodology that prioritizes client engagement throughout the entire project lifecycle, from conceptual development through construction supervision. The studio's portfolio encompasses master planning, architectural design, and interior design services, with particular expertise in hospitality and residential typologies including resorts, villas, hotels, and private estates. Arkana Architects' design team comprises Lead Team member Andika Surya Pramana, Design Team member Marceanno Julio, and Technical Team leader Putu Yoga Dananjaya, collectively ensuring quality control throughout the design-to-construction process for each project.
The practice has cultivated a distinctive design language that responds to tropical climatic conditions while maintaining contemporary architectural principles. This approach emphasizes material authenticity, spatial fluidity, and environmental integration rather than superficial stylistic ornamentation. Arkana Architects employs a multidisciplinary framework combining architectural vision with landscape strategy, ensuring comprehensive site development that considers contextual relationships at multiple scales.
Since its establishment, the firm has executed projects across diverse geographic contexts including Bali, Lombok, Sumatra, Tanzania, Malaysia, and the Maldives, demonstrating adaptability to varied cultural and environmental conditions. The studio's design process is characterized by rigorous spatial analysis and technical precision, balanced with responsiveness to client requirements and site-specific parameters. Arkana Architects' passionate architects deeply understand that it takes combining thoughts to create the most joyful result for all parties involved, therefore clients' perspectives and opinions matter most when it comes to achieving the perfect end product.
Arkana Architects maintains that exemplary architecture emerges from the synthesis of artistic sensibility and programmatic functionality. The firm's commitment to creating enduring spatial environments reflects an understanding that successful design transcends aesthetic trends, instead focusing on timeless qualities of proportion, light, materiality, and human experience. Whether it's a resort, villa, hotel, residential or other commercial property, the firm's goal remains the same: to create the most exquisite haven for the property's owner or the stayers by combining all ideas with no falseness when it comes to execution.
250 m²
Bali, Indonesia
2025




























