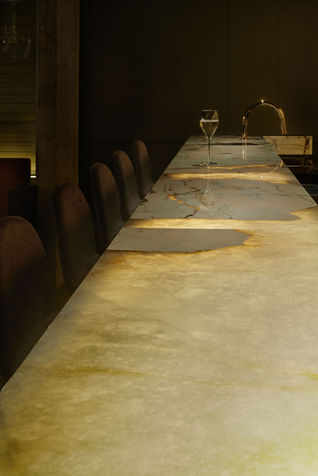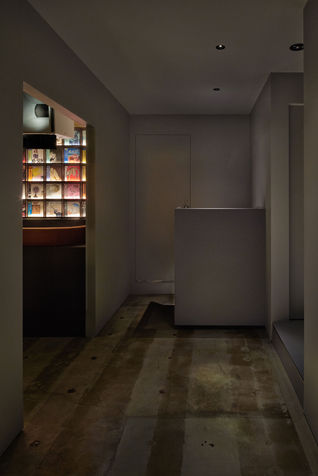
"涛 TOH" 聆听酒吧
TORAFU ARCHITECTS
项目名称:涛 TOH
地点:东京,日本
设计团队: TORAFU ARCHITECTS
建筑面积:118.84 m²
完成时间:2025年3月
摄影:阿野太一
设计特色:
项目 - 涛 TOH位于东京繁华的涩谷区,是由TORAFU ARCHITECTS设计的一家隐秘的聆听酒吧,将卓越的音响体验与创新建筑设计完美融合。"TOH"(日语中"波浪"之意)如同一处隐秘的避风港,位于一栋各层为单一租户的商业建筑内,通过一扇原本作为后门的铁门进入,营造出一种独特的环境氛围。
进入空间后,昏暗的店内设计巧妙地分为三个独特的音乐体验区域:环绕DJ台的VIP座位区、中央的客座区以及对面的发光天板吧台区。设计团队精心考虑了不同的聆听方式,创造出多样化的音乐体验空间。VIP座位区呈马蹄形围绕DJ台和定制扬声器,类似于厨房旁的主厨桌,提供亲密的音乐体验。
DJ台背后的墙面陈列着精心挑选的1960-70年代日本爵士乐黑胶唱片,而带有石英成分的花岗岩台面的吧台在金色窗帘背景下发出柔和的光芒,黑暗中看去仿若漂浮空中。中央区域设有重心较低的定制休闲椅和沙发,让访客能够舒适地沉浸在音乐之中。
在音响设计方面,该项目体现了传统与前沿技术的完美结合。主扬声器由纽约扬声器品牌OJAS的Devon Turnbull制作,DJ台配备了三种不同特性的唱盘系统,包括经典的Garrard 301和Technics SL系列。
设计师保留了空间原有的混凝土墙面和百叶窗等粗犷元素,同时通过双色LED照明创造出现代感,展示了对材料质感与光线运用的精准把控。作为一个不到120平方米的小型空间,涛 TOH通过精心设计的声学环境和独特的空间序列,为客人提供了多种音乐聆听体验,成为音乐爱好者的理想目的地。
团队 - TORAFU ARCHITECTS由铃野浩一和秃真哉于2004年在日本创立,是一家多领域的设计工作室,活动范围涵盖建筑设计、室内设计、展览规划、产品设计、空间装置和影像制作等多个领域,以建筑思维为基础进行跨界创作。
工作室的代表作品包括"Template in Claska"、"NIKE 1LOVE"、"港北住宅"、"空气之器"、"Gulliver Table"和"Big T"等。其中,为Canon米兰家具展2011创作的"光之织机"被评为展会最佳展示,获得ELITA设计奖最高荣誉。2015年,"空气之器"被蒙特利尔美术馆收录为永久藏品。
在创始人铃野浩一和秃真哉的领导下,工作室获得了众多国际奖项,包括iF设计奖、日本优良设计奖、红点最佳设计奖和亚洲设计大奖等。铃野浩一出生于1973年神奈川县,毕业于东京理科大学工学部建筑学科,曾在多所知名大学担任教师职位。秃真哉出生于1974年岛根县,毕业于明治大学理工学部建筑学科,曾在青木淳建筑计划事务所工作。
TORAFU ARCHITECTS的设计理念强调过程导向和空间实验,通过材料研究和概念严谨性创造出独特的空间体验。工作室出版的著作包括《TORAFU ARCHITECTS 2004-2011:创意与过程》和《TORAFU ARCHITECTS:由内而外》(TOTO出版,2016年),展示了其丰富多样的作品背后的设计思考和技术创新。
通过对细节的精心关注和对空间序列的深刻理解,TORAFU ARCHITECTS不断打造超越功能需求的空间,创造出既增强人类体验又尊重周围环境的作品,在全球设计界赢得了广泛认可。
Project Name: TOH
Location: Shibuya, Tokyo, Japan
Design Team: TORAFU ARCHITECTS
Total Floor Area: 118.84 m²
Completion: March 2025
Photography: Daici Ano
Feature:
Project - TOH, located in the bustling district of Shibuya, Tokyo, is a clandestine listening bar designed by TORAFU ARCHITECTS. Produced by COMBO of NUBIAN, this project occupies a floor in a commercial building where each level houses a single tenant, creating a hidden sanctuary accessed through an original steel door that once served as a back entrance.
Upon entering, the dimly lit interior is thoughtfully divided into three distinct zones for musical experiences: VIP seating surrounding the DJ counter, central guest seating, and a counter with luminous tabletop opposite. The design team carefully considered various listening styles, creating diversified spaces for music appreciation. The VIP seating forms a horseshoe arrangement around the DJ counter and custom speakers, reminiscent of a chef's table adjacent to a kitchen, offering an intimate musical experience.
Behind the DJ counter, the wall displays a carefully selected collection of rare vinyl records from Japan's jazz era of the 1960s-70s, while the counter with quartz-infused granite tabletop emits a gentle glow against a backdrop of gold curtains. The central area features custom-designed lounge chairs and sofas with a lower center of gravity, allowing visitors to comfortably immerse themselves in the music.
In terms of acoustic design, the project embodies a perfect integration of tradition and cutting-edge technology. The main speakers are crafted by Devon Turnbull of New York speaker brand OJAS, while the DJ counter is equipped with three turntable systems of different characteristics, including the classic Garrard 301 and Technics SL series.
The designers preserved original elements such as concrete walls and shutters, while introducing modernity through two-tone LED lighting, demonstrating precise control over material textures and light application. As a compact space of only 118.84 square meters, TOH creates multiple music listening experiences through carefully designed acoustics and unique spatial sequencing, becoming an ideal destination for music enthusiasts.
Design Team - TORAFU ARCHITECTS was founded in Japan in 2004 by Koichi Suzuno and Shinya Kamuro as a multidisciplinary design studio whose activities span architecture, interior design, exhibition planning, product design, spatial installations, and film production, approaching cross-disciplinary creation with architectural thinking as its foundation.
The studio's representative works include "Template in Claska," "NIKE 1LOVE," "Kohoku House," "Air Vase," "Gulliver Table," and "Big T." Their "Loom of Light" created for Canon at Milan Furniture Fair 2011 was recognized as the best exhibition, receiving the highest honor at the ELITA Design Awards. In 2015, their "Air Vase" was inducted into the permanent collection of the Montreal Museum of Art.
Under the leadership of founders Koichi Suzuno and Shinya Kamuro, the studio has garnered numerous international awards, including the iF Design Award, Japan Good Design Award, Red Dot Best of the Best Award, and Asia Design Prize. Koichi Suzuno, born in Kanagawa Prefecture in 1973, graduated from Tokyo University of Science's Department of Architecture and has held teaching positions at several prestigious universities. Shinya Kamuro, born in Shimane Prefecture in 1974, graduated from Meiji University's Department of Architecture and previously worked at Jun Aoki & Associates.
TORAFU ARCHITECTS' design philosophy emphasizes process-oriented approaches and spatial experimentation, creating unique spatial experiences through material research and conceptual rigor. The studio has published works including "TORAFU ARCHITECTS 2004-2011: Ideas and Processes" and "TORAFU ARCHITECTS: Inside Out" (TOTO Publishing, 2016), showcasing the design thinking and technical innovation behind their diverse portfolio.
Through meticulous attention to detail and profound understanding of spatial sequencing, TORAFU ARCHITECTS continues to create spaces that transcend functional requirements, producing works that enhance human experience while respecting surrounding environments, earning widespread recognition in the global design community.
118.84 m²
东京,日本
2025

























