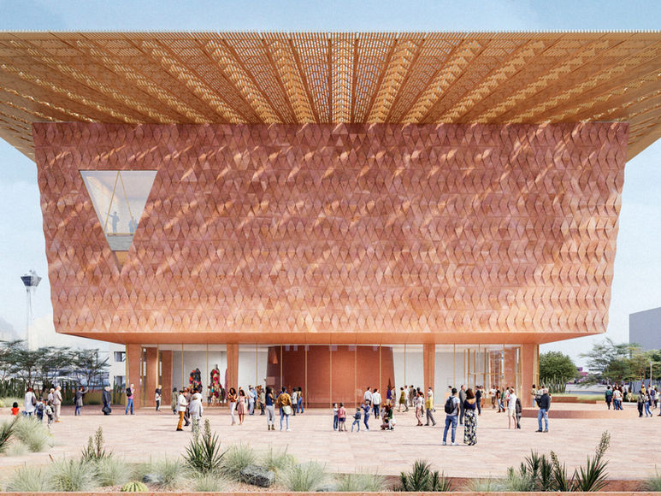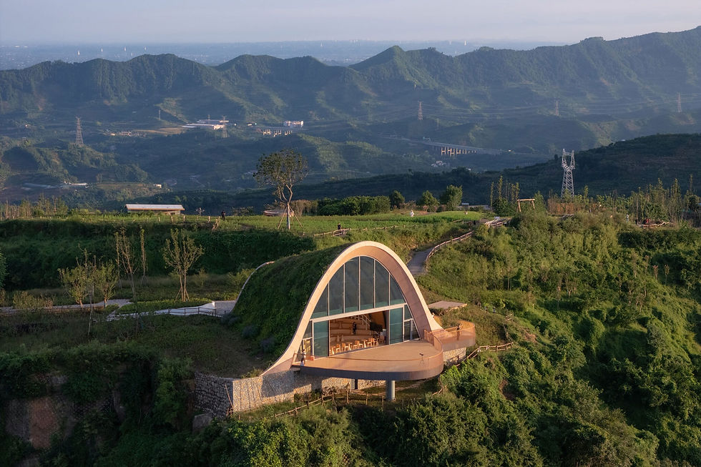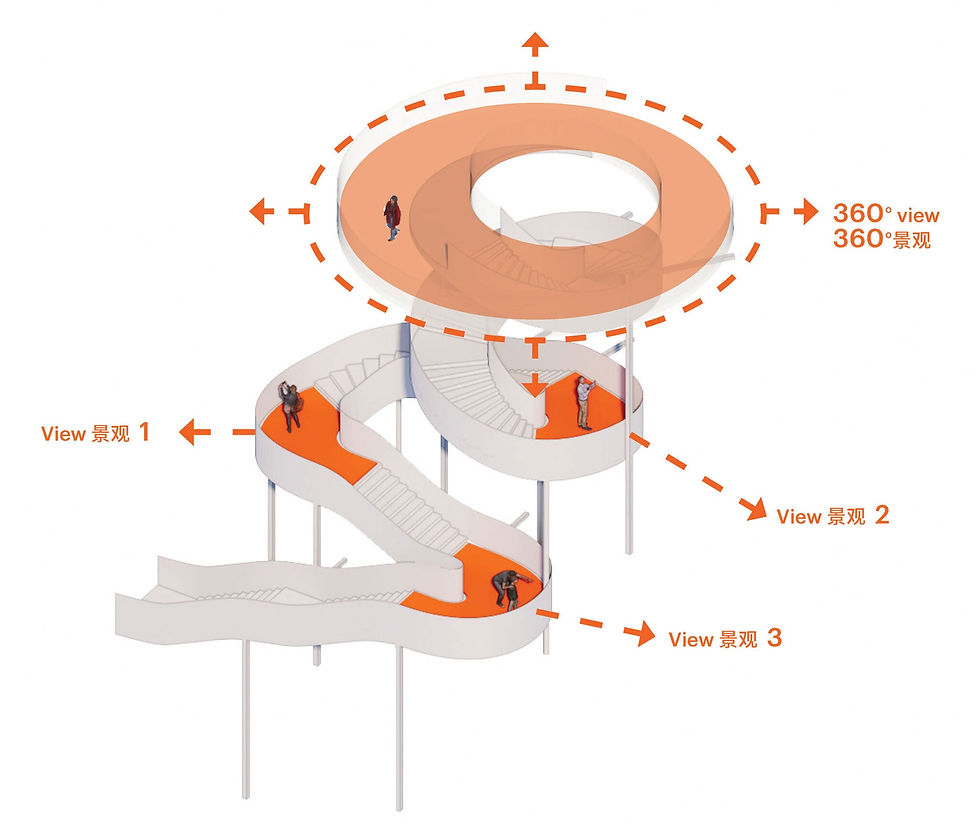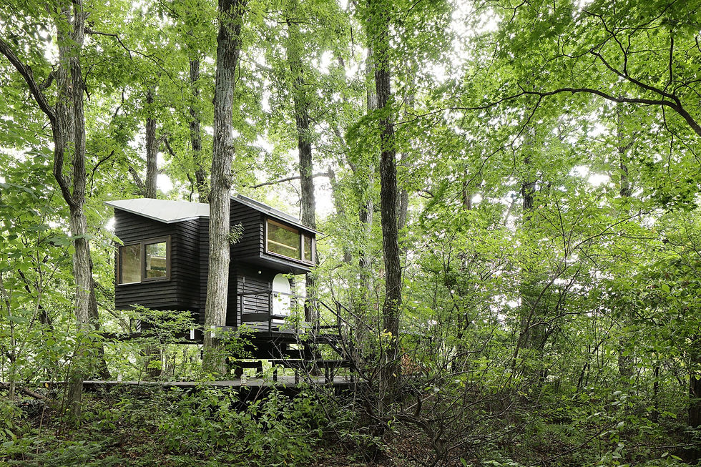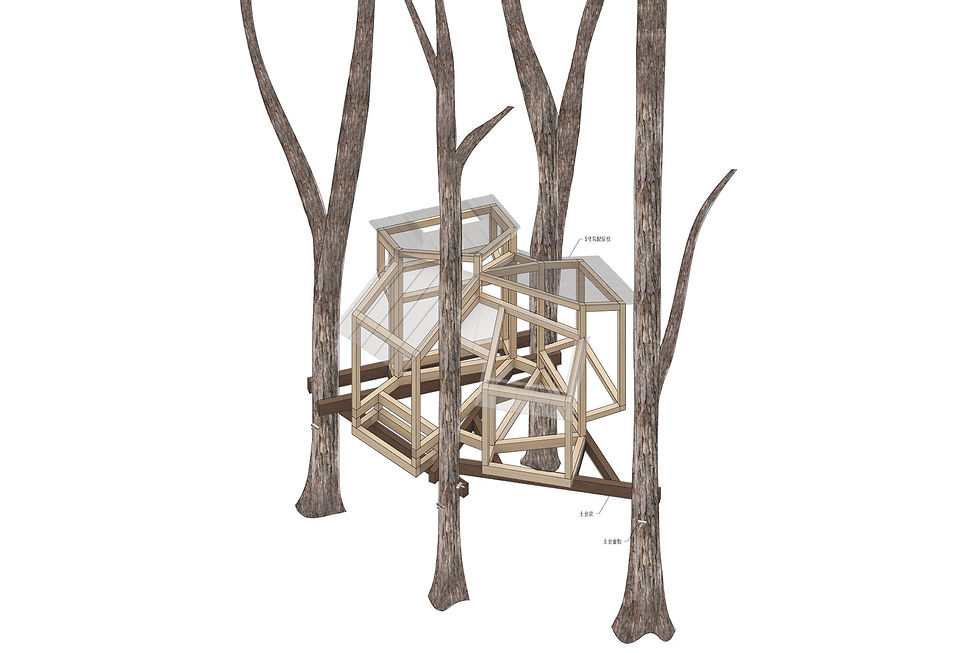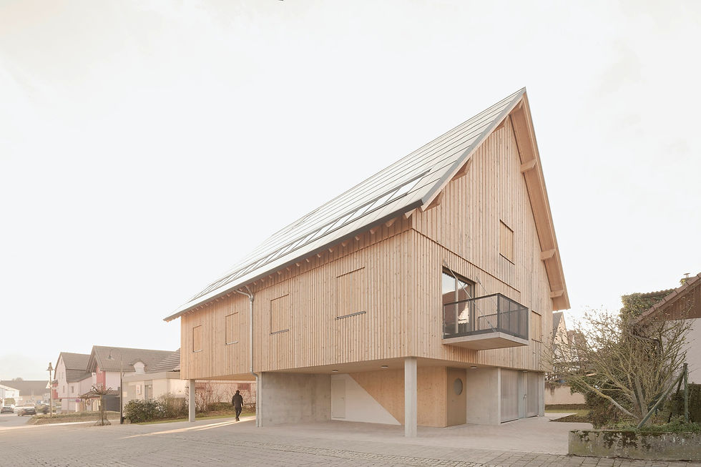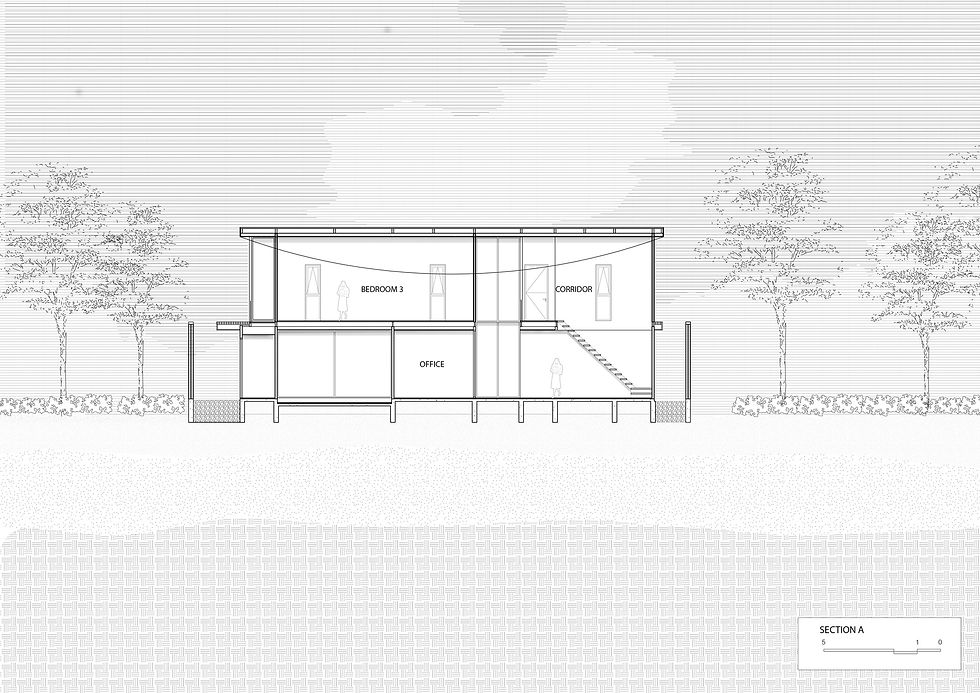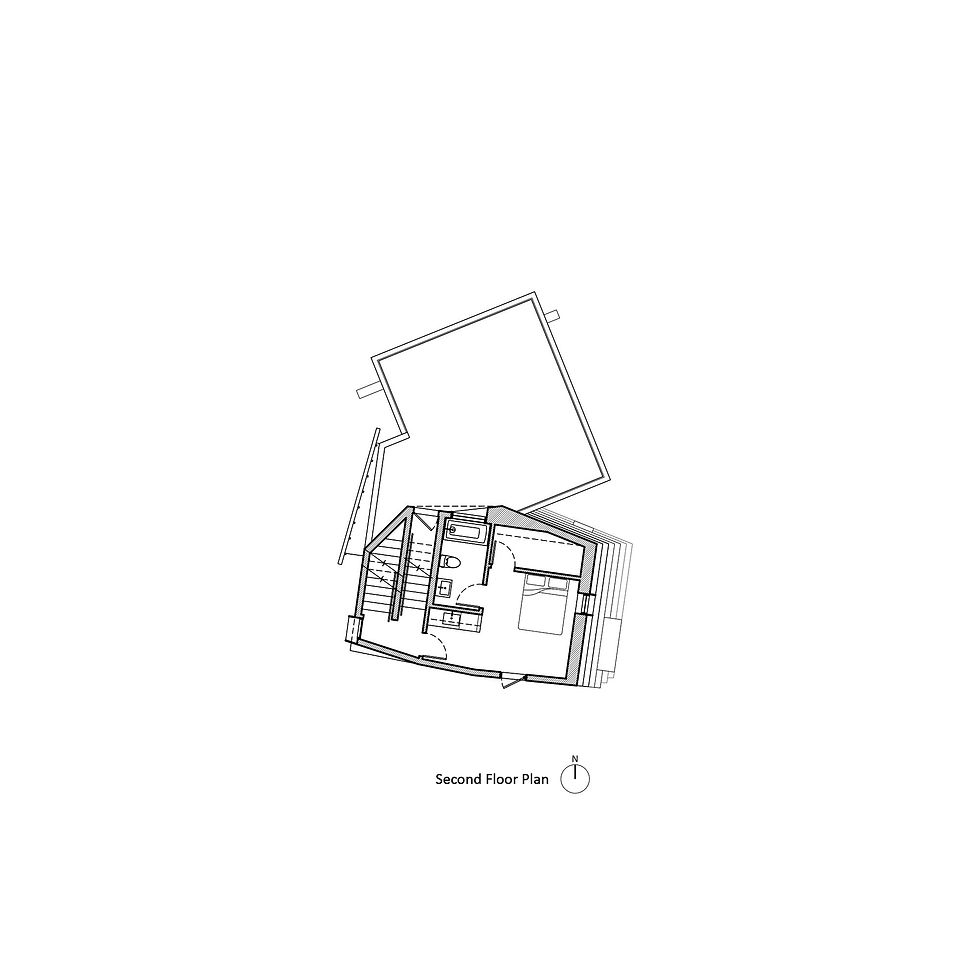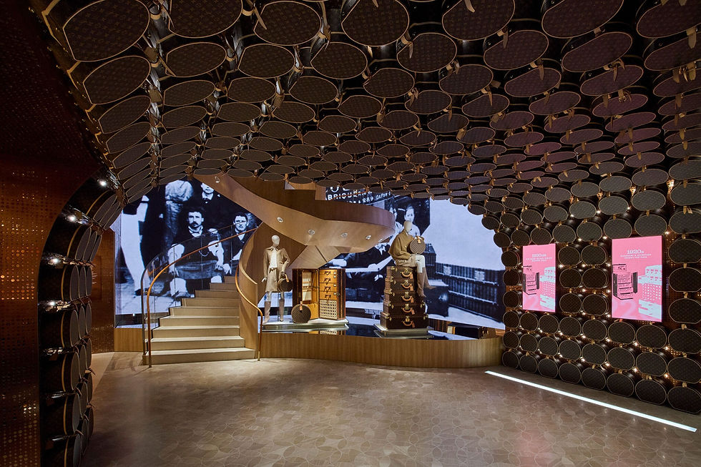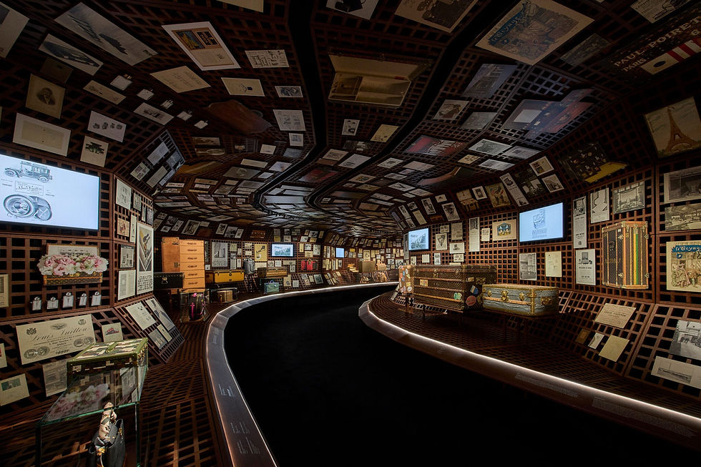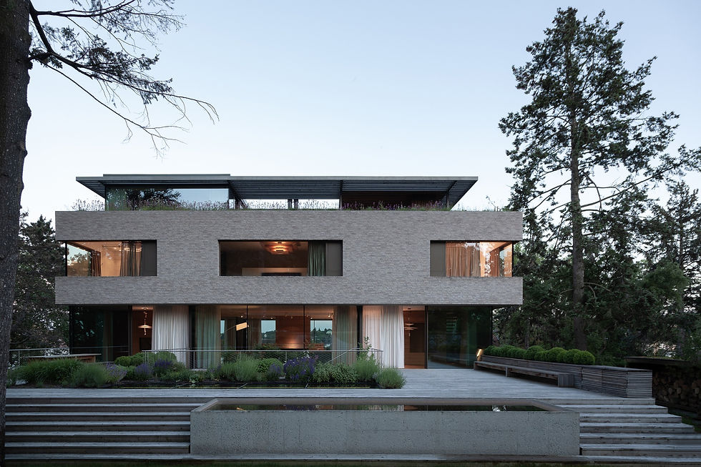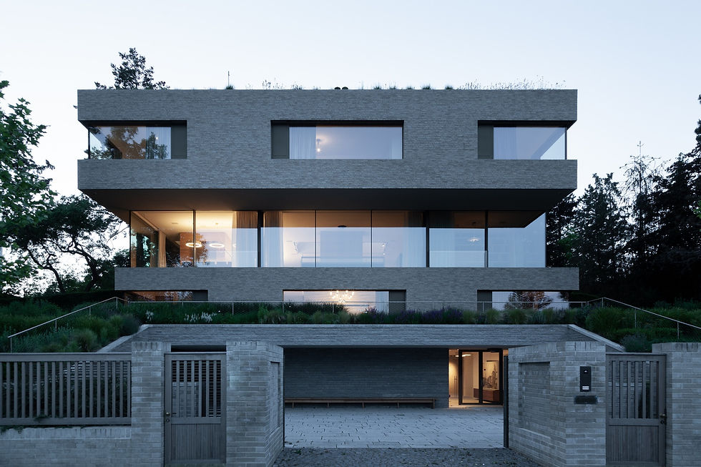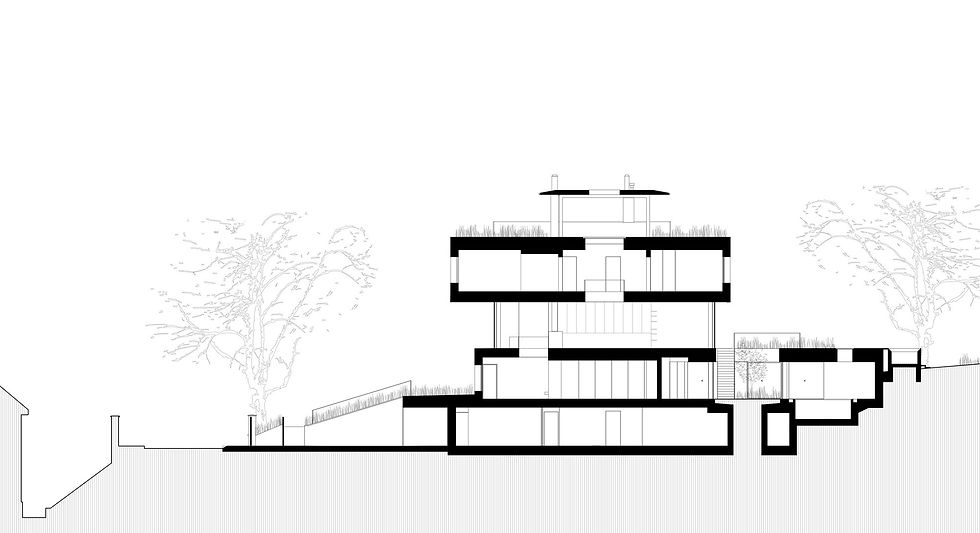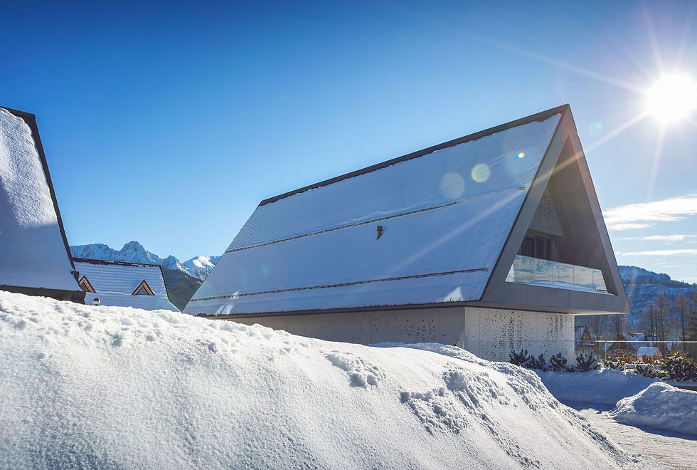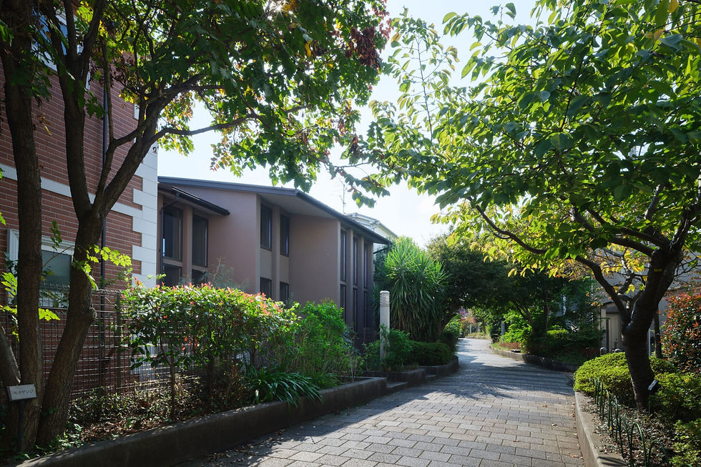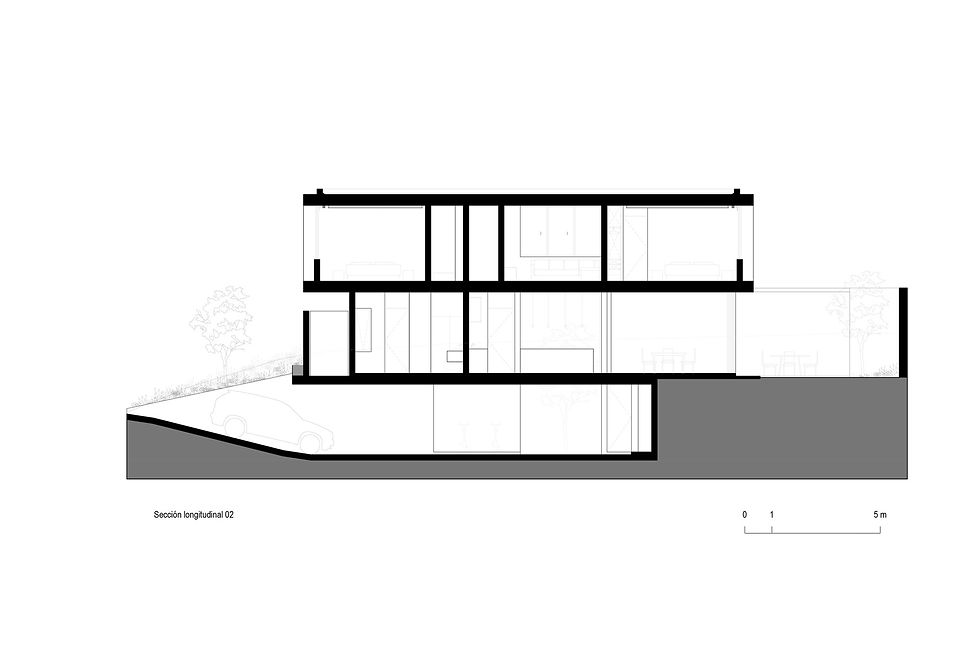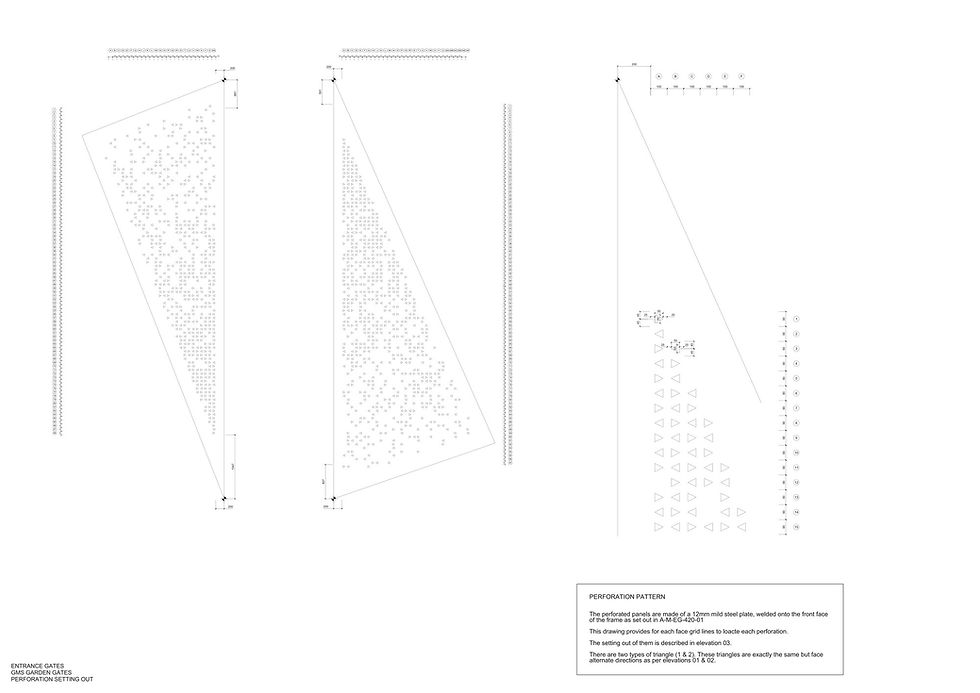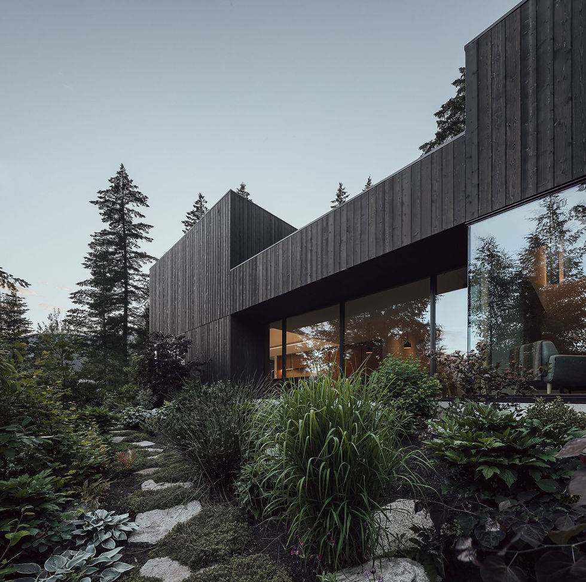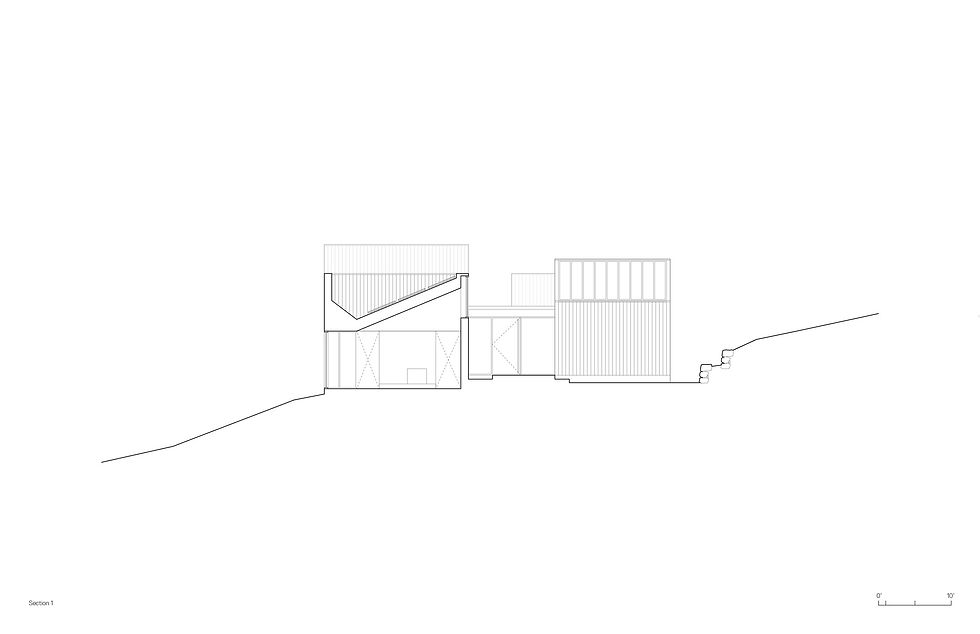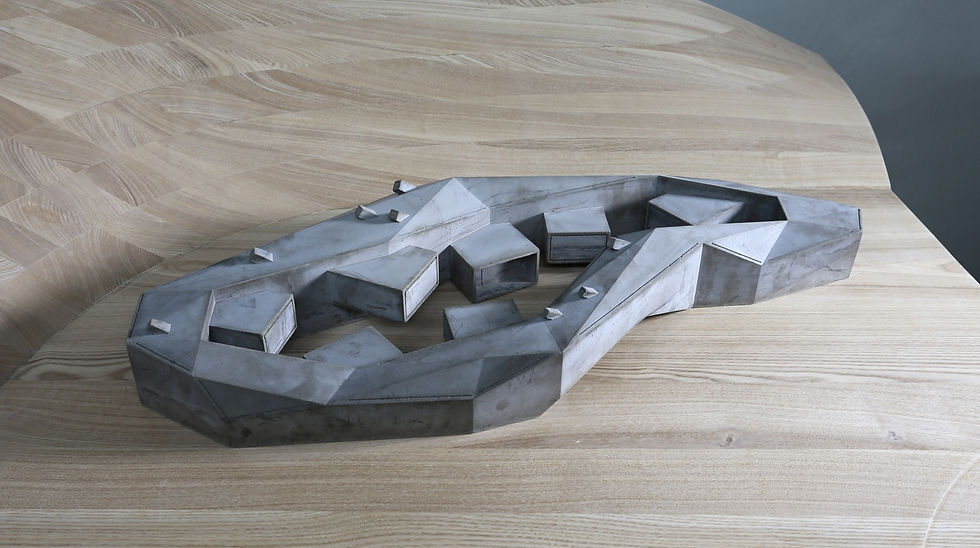WEEKLY TOP TOPICS
AD
SELECTED DESIGN TEAMS
UNStudio
UNStudio由本·范·贝克尔于1988年在阿姆斯特丹创立,现已确立其作为国际建筑与设计咨询领域先驱之一的地位。经过35年的实践,这家总部位于阿姆斯特丹的事务所已从单一愿景演变为全球网络,在阿姆斯特丹、奥斯汀、迪拜、法兰克福、香港、墨尔本和上海七个办公室拥有超过400名专业人士。在创始人兼首席建筑师本·范·贝克尔的创意指导下,UNStudio作为一家多学科实践机构运营,整合了建筑、城市规划、室内设计和产品开发。事务所的方法论超越了传统建筑界限,运用行为研究和�技术创新来发掘每个项目任务书中的潜在机会。这种方法将UNStudio定位为看不见事物的大师,提供同时满足社会、心理和环境需求的设计解决方案。
RooMoo Design Studio
RooMoo Design Studio由张韬、张睿和Marine Bois于2017年在上海创立,现已确立其作为国际室内设计领域标杆之一的地位。如今,三位创始创意总监共同领导着一支充满活力的多元文化团队,在上海和法国蒙彼利埃附近设有工作室。事务所的设计哲学聚焦于将工业化与手工艺相结合,超越传统餐饮空间限制,追求创造具有情感共鸣和独特体验的空间。他们的设计方法论强调将每个项目视为全新探索,对材料进行重新定义,为项目量身打造定制家具与灯具,通过设计巧思在功能性和美学之间建立平衡,实现可持续性和视觉卓越。工作室对可持续性和环境保护的承诺,以及对在地化手工艺的重视与尊重,体现在每一次设计构思之中。
项目考察评测
全球项目设计优选,针对特色创意项目,从多方角度进行实地考察调研,��抓取设计创意及实地现场感受,更突出展现项目的独特理念和优势。
设计团队优选
根据最新全球设计优选动态,实时更新优选最具设计力量及风格的优质全球设计团队资讯,及时了解全球设计团队动态,为优化项目设计卡司提供有力依据。
最新设计活动
汇聚全球设计活动,集合设计创意动态,及时关注和参与,掌握最新动态。针对专业话题活动进行深度追踪,深入了解全球设计趋势与最新资源。
2025 DFA亚洲设计大奖 | 设计奖项 | 截止日期:2025-6-30 | |
"PUNTA BIANCA"建筑设计竞赛 | 设计竞赛 | 截止日期:2025-6-20 | |
2024 伦敦设计奖
| 设计奖项 | 截止日期:2024-5-10 | |
MOUNTAIN GUARDIAN 建筑竞赛 | 设计竞赛 | 截止日期:2025 -4 -11 | |
摩洛哥绿洲度假村设计大赛
| 设计竞赛 | 截止日期:2024-11-14 | |
2050月球住宅设计竞赛 | 设计竞赛 | 截止日期:2024-4-30 | |
WAF 2024 世界建筑节 | 展览活动 | 开始日期:2024-11-6 | |
首尔站国际空间规划竞赛
| 设计竞赛 | 截止日期:2024-8-20 | |
"重新定义·旧空间新生命" | 设计竞赛 | 截止日期:2025-7-24 | |
2024 LIV 酒店设计奖 | 设计竞赛 | 截止日期:2025 -1-19 |














