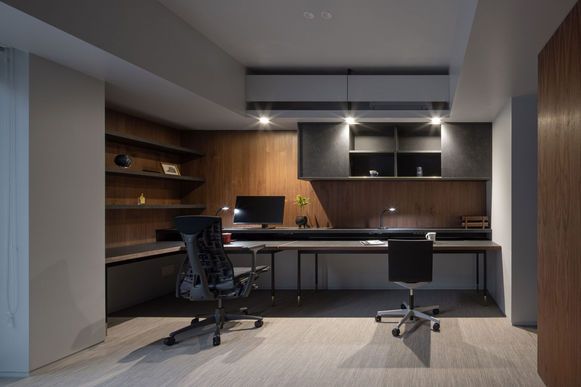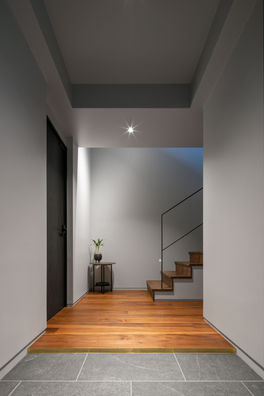
“室外房间”之家
S Design Firm
设计特色:
项目 – 这座位于东京的住宅通过其独特的“室外客厅”:一个融合室内外的空间,实现了创新与可持续发展的完美结合。业主可以在这里拥抱自然气候的变化,这座充满光线的住宅由S Design Firm的建筑师鹿内健设计,南侧有一个大花园,采光和通风都很好。然而,设计师认为完全封闭和空调控制的室内会让人与环境隔离。于是他在南立面设计了室外客厅,安装了悬挂式照明,并且延续室内的横梁,营造出室内的舒适感。这个介于室内外的“中间空间”令人仿佛置身室内,同时又能接触大自然。在这里长时间停留,业主可以重新发现自然微妙的变化,和亲人一起分享惊喜时光。因此,该项目代表了技术驱动时代从纯粹追求效率转向思考环境伦理和人类感官的转变。这座近200平方米的住宅拥有开放的下部开口、防火的上部窗框、定制家具以及平衡木材、钢材和混凝土的材料调性,综合了创新、可持续发展和自然的魅力。它脱颖而出,成为住宅建筑以人为本的未来典范。
团队 – S Design Firm是一家在东京成立的建筑设计公司,由鹿内健(Shikauchi Takeshi)创立并领导。鹿内健曾在多个知名建筑公司工作,并担任多所大学的兼职讲师。他的作品屡获各类奖项,包括亚洲设计大奖、木城东京建筑奖、建筑大师奖等。S Design Firm的专业范围包括建筑设计、室内设计、家具设计、共享办公空间设计等。该公司致力于通过创新的设计理念打造功能性和美学价值并存的空间,其标志性作品有充满未来感的瀑布别墅(Luxury Lifestyle Awards 2022)、结合当代和日本传统元素的村越住宅(ASIA Design PRIZE 2023 金赏)等。
Feature:
Project - This energy-efficient residence in Tokyo fuses innovation and sustainability through its unique “Outdoor Room” – an outdoor yet interior-like space allowing residents to embrace natural conditions. Designed by architect Shikauchi Takeshi of S Design Firm, the light-filled dwelling features excellent ventilation and an insulation rating of 0.5 W/m2·K. However, Shikauchi felt that fully sealed, climate-controlled interiors can disconnect people from their environment. His solution was the Outdoor Room along the southern facade, endowed with suspended lighting and beams continuous from the interior. This ambiguous zone evokes a sense of being comfortably indoors while outdoors.
The Extended stays in this “room between spaces” allows residents to rediscover nature's subtle transitions, sharing moments of wonder with loved ones. Thus the project represents a shift from purely chasing efficiency towards contemplating environmental ethics and human senses in a technology-driven era. With exposed lower openings, fireproof upper sashes, custom furniture, and a material palette balancing wood, steel and concrete, the 194.69 sqm residence synthesizes innovation, sustainability, and Timeless Appeal. It stands out as a forward-thinking, occupant-centric model for residential architecture.
Design Team - S Design Firm is an architectural design company established in Tokyo, founded by Shikauchi Takeshi and serving as director. Shikauchi Takeshi has worked in many well-known construction companies and served as a part-time lecturer in many universities. His works have won various awards, including ASIA Design PRIZE, ARCHITECTURE MASTERPRIZE, etc. S Design Firm's professional scope includes architectural design, interior design, furniture design, shared office space design, etc. The company is committed to creating spaces with both functional and aesthetic value through innovative design concepts. His iconic works include the futuristic waterfall villa and the Murakoshi house that combines contemporary and traditional Japanese elements.
194 m²
日本 東京
2023




























