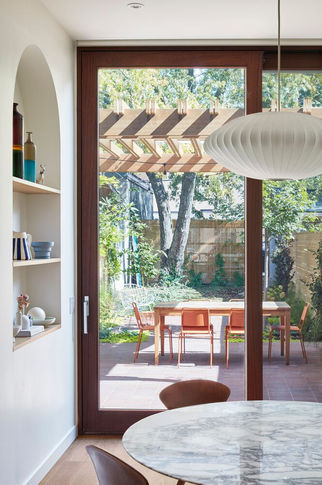
“流动之家” Flow House
Dubbeldam Architecture + Design
项目名称:“流动之家” Flow House
设计团队:Dubbeldam Architecture + Design
面积:2500 ft²
地点:加拿大,多伦多
设计特色:
项目 – Dubbeldam Architecture + Design将多伦多一座狭窄的维多利亚式住宅改造成了一个充满光线、富有雕塑感的家园,巧妙地突破了其紧凑的占地面积限制。这座名为"流动之家"的130年历史的半独立式住宅,为一对富有创意的夫妇及其子女重新构想,融合了北欧和地中海风格,着重强调了触感和工艺。
设计团队在这个面积2500平方英尺的空间里巧妙运用了压缩和扩张的策略,尽管房屋宽度仅5米,却营造出开阔感。过渡区域刻意收窄,引导至宽敞、高耸的空间,带来惊喜与愉悦。
最引人注目的特色是连接四层的螺旋楼梯,其蜿蜒的扶手和天然橡木台阶在顶部天窗的映照下投射出动态的阴影。这个设计焦点体现了项目的流畅美学,通过有机、雕塑般的元素与矩形平面图形成对比。
室内设计展现了精心挑选的材料组合,包括温暖的白橡木、卡拉拉大理石和手工制作的陶土吊灯。过渡空间点缀着鲜艳的色彩,拱形开口则构筑出房间之间的视线,增强了家居的雕塑感。
设计中的大面积的窗户和滑动玻璃门模糊了室内外的界限,台阶式的背立面创造出屋顶露台和遮蔽的入口。最终呈现出的是过去与现在和谐共存的景象,维多利亚式的魅力与现代生活方式在这独特流畅的设计中完美融合。
团队 – Dubbeldam Architecture + Design成立于2002年,由Heather Dubbeldam创立。作为加拿大皇家建筑学会会员(FRAIC)、安大略省建筑师协会注册建筑师(OAA)、LEED认证专业人士和WELL认证专业人士,Heather带领事务所迅速成为加拿大可持续创新设计的先锋。这家总部位于多伦多的多学科设计工作室将环境和社会可持续性无缝融入其多元化的项目组合中,涵盖住宅、商业和公共领域项目。
事务所的设计方法以严谨的研究驱动型方法论为特色,致力于通过周到的设计提升人类体验。他们的作品范围广泛,从定制住宅和多单元开发项目到充满活力的工作空间和混合用途建筑,始终优先考虑宜居性、可持续性和社会影响。
其实践超越了常规界限,积极参与城市密集化和"中间层住房"的前沿研究。他们为解决住房短缺问题提出的创新方案以及对改善公共领域的承诺,为事务所赢得了90多个奖项,包括2024年加拿大皇家建筑学会建筑实践奖和多个加拿大绿色建筑奖。
事务所对建筑、室内和景观设计的整体方法,加上他们倡导社会和环境正义的努力,使他们在加拿大进步建筑实践的前沿占据重要地位。他们的作品在2023年威尼斯建筑双年展上展出,充分体现了事务所通过可持续的、以人为本的设计方案重新构想建成环境的决心。
Project:Flow House
Team:Dubbeldam Architecture + Design
Size:2500 ft²
Location:Toronto, Canada
Feature:
Project - Dubbeldam Architecture + Design has transformed a narrow Victorian house in Toronto into a light-filled, sculptural home that defies its compact footprint. The Flow House, a 130-year-old semi-detached property, has been reimagined for a creative couple and their children, blending Scandinavian and Mediterranean influences with a focus on tactility and craftsmanship.
The architects employed a clever strategy of compression and expansion throughout the 2,500-square-foot space, creating a sense of openness despite the home's modest 5-meter width. Interstitial areas are deliberately narrowed, leading to expansive, lofty spaces that surprise and delight.
A standout feature is the helical staircase connecting all four floors, its winding balustrade and natural oak treads casting dynamic shadows beneath a generous skylight. This focal point embodies the project's fluid aesthetic, which contrasts with the rectilinear floorplan through organic, sculpted elements.
The interior showcases a thoughtful material palette, including warm white oak, Carrara marble, and hand-molded clay pendants. Pops of color animate transitional spaces, while arched openings frame views between rooms, enhancing the home's sculptural sensibility.
Large windows and sliding glass doors blur the boundaries between inside and out, with a stepped rear façade creating a roof deck and sheltered entrance. The result is a harmonious blend of old and new, where Victorian charm meets contemporary living in a uniquely flowing design.
Design Team - Founded in 2002 by Heather Dubbeldam, FRAIC, OAA, LEED AP, WELL AP, Dubbeldam Architecture + Design has established itself as a vanguard of sustainable and innovative design in Canada. This Toronto-based multi-disciplinary studio seamlessly integrates environmental and social sustainability into their diverse portfolio, spanning residential, commercial, and public realm projects.
Led by Dubbeldam alongside Associate Principal Derek McCallum, OAA, and Associates Andrew Snow and Aaron Finbow, OAA, the firm's approach is characterized by rigorous research-driven methodologies and a commitment to enhancing the human experience through thoughtful design. Their work, ranging from bespoke homes and multi-unit developments to dynamic workspaces and mixed-use buildings, consistently prioritizes livability, sustainability, and social impact.
Dubbeldam's practice extends beyond conventional boundaries, engaging in cutting-edge research on urban densification and missing middle housing. Their innovative solutions to housing shortages and commitment to public realm enhancement have garnered over 90 awards, including the 2024 RAIC Architectural Practice Award and multiple Canada Green Building Awards.
The firm's holistic approach to architecture, interiors, and landscape design, coupled with their advocacy for social and environmental justice, positions them at the forefront of progressive architectural practice in Canada. Their work, featured in the 2023 Venice Architecture Biennale, exemplifies their dedication to reimagining the built environment through sustainable, people-centered design solutions.
2500 ft²
Toronto, Canada
2024























