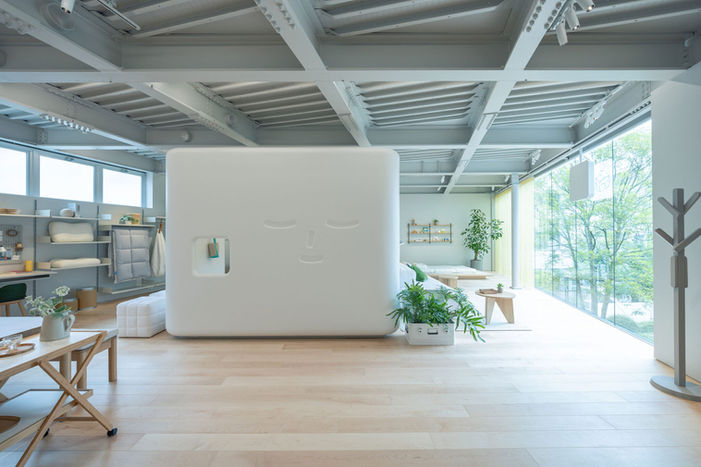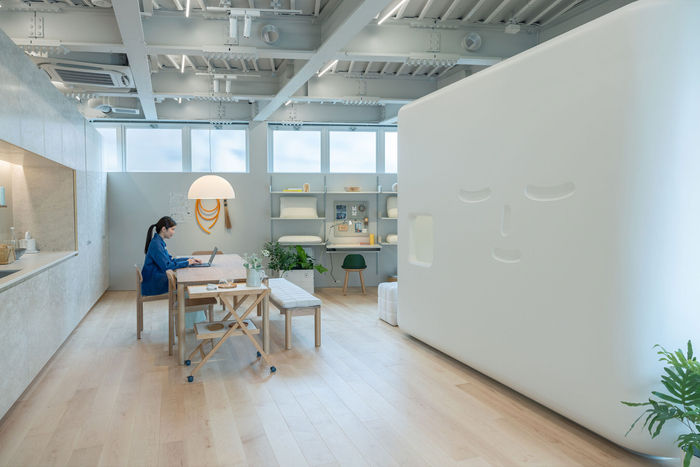
“眠豆腐”东京旗舰店
TORAFU ARCHITECTS
项目名称:SLEEPY TOFU HOUSE
地点:东京,日本
设计团队:TORAFU ARCHITECTS
建筑面积:105 m²
竣工时间:2025年4月
摄影:木寺紀雄
设计特色:
项目 - TORAFU ARCHITECTS将东京南青山区的一个零售空间改造成寝具品牌“眠豆腐”("SLEEPY TOFU")的日本首家旗舰店。这个项目于2025年4月完工,充分体现了该品牌"将日常生活变得更加柔软"的核心理念。
SLEEPY TOFU HOUSE的设计始于一个清晰的概念:创造一个能让访客体验"柔软生活"的空间。建筑师没有采用传统的产品展示方式,而是设计了一系列模拟真实居住场景的区域,包括玄关、客厅、餐厅、厨房、书房和卧室,这些空间通过精心规划的动线自然连接,让访客在自由行动中体验产品。
项目的核心亮点是位于中央的"TOFU ROOM"——一个造型如同豆腐般白色柔和的立体结构,它不仅起到了空间分隔的作用,还成为整个店铺的视觉焦点。这一独特元素既呼应了品牌名称,又具有实用功能:内部设有长椅和书桌,可作为儿童活动区,其开放式窗户让孩子们能够探头观察外部空间。
材料选择方面,建筑师特意选用能够呼应产品柔软质感的元素。枫木地板营造温暖基调,厨房收纳门板采用100%再生纤维废料压缩而成的环保面板,窗帘和地毯则选用来自丹麦纺织品牌Kvadrat的高质量产品。这些精心挑选的材料共同营造出与SLEEPY TOFU寝具产品和谐统一的温和氛围。
照明设计以间接光源为主,柔和的光线为空间增添深度和包裹感,同时突显TOFU ROOM的曲线轮廓。而TOFU ROOM正面雕刻的品牌标志性笑脸,则成为象征品牌世界观的关键视觉元素。
通过将住宅空间类型、精心选择的材料与标志性的豆腐造型核心结构相结合,设计团队创造了一个超越传统展示空间的品牌体验环境,真实地表达了"SLEEPY TOFU"致力于通过柔软度改变日常生活的品牌理念。
团队 - TORAFU ARCHITECTS成立于2004年,由鈴野浩一和禿真哉共同创立。该事务所的作品范围广泛,从建筑设计到室内设计、展览策划、产品设计、空间装置和多媒体制作,都以建筑思维为基础进行创作。
事务所的代表作品包括"港北住宅"、"NIKE 1LOVE"和"空气的器"等,其中"空气的器"于2015年被蒙特利尔美术馆永久收藏。他们为佳能公司在2011年米兰设计周创作的装置"光的织机"被评为展会最佳展示,荣获ELITA设计大奖最优秀奖。
在鈴野浩一和禿真哉的持续领导下,Torafu已获得多项国际认可,包括多次荣获日本优良设计奖、iF设计奖和红点设计奖。鈴野毕业于东京理科大学,曾在Shearwater K&H和澳大利亚Kerstin Thompson Architects工作;禿则毕业于明治大学,曾在青木淳建筑计划事务所工作,两人的互补背景为事务所带来了多元视角。
Torafu的设计方法论强调以过程为导向的创作方式,重新思考不同尺度下的空间关系,形成概念清晰、材料敏感且功能创新的作品风格。
Project Name: SLEEPY TOFU HOUSE
Location: Minami-Aoyama, Tokyo, Japan
Design Team: TORAFU ARCHITECTS
Total Floor Area: 105 m²
Completion: April 2025
Photography: Norio Kidera
Feature:
Project - SLEEPY TOFU HOUSE is the transformation of a retail space in Tokyo's upscale Minami-Aoyama district into the first Japanese flagship store for Taiwanese bedding brand "SLEEPY TOFU". Completed in April 2025, the project fully embodies the brand's core philosophy of "bringing softness to everyday life".
The design of SLEEPY TOFU HOUSE began with a clear concept: creating a space where visitors could experience "soft living". Rather than adopting traditional product display methods, the architects designed a series of areas simulating actual living scenarios—entrance, living room, dining area, kitchen, study, and bedroom—connected naturally through carefully planned circulation, allowing visitors to experience products as they move through the space.
The core highlight of the project is the centrally positioned "TOFU ROOM"—a white, softly contoured three-dimensional structure resembling tofu that not only serves as a spatial divider but also becomes the visual focal point of the entire store. This unique element both references the brand name and serves practical functions: the interior features benches and a desk that can function as a children's activity area, with openable windows allowing children to peek out and observe the external space.
In terms of material selection, the architects deliberately chose elements that echo the soft texture of the products. Maple flooring creates a warm foundation, kitchen storage doors use environmentally friendly panels compressed from 100% recycled fiber waste, while curtains and rugs are selected from high-quality products by Danish textile brand Kvadrat. These carefully selected materials collectively create a gentle atmosphere that harmonizes with SLEEPY TOFU bedding products.
The lighting design primarily uses indirect light sources, with soft illumination adding depth and a sense of envelopment to the space while highlighting the curved contours of the TOFU ROOM. The brand's iconic smiling face carved on the front of the TOFU ROOM becomes a key visual element symbolizing the brand's worldview.
By combining residential space typologies, carefully selected materials, and the iconic tofu-shaped core structure, TORAFU has created a brand experience environment that transcends traditional display spaces, authentically expressing SLEEPY TOFU's brand philosophy of transforming daily life through softness.
Design Team - TORAFU ARCHITECTS was established in 2004 by Koichi Suzuno and Shinya Kamuro. The firm's work spans a wide range, from architectural design to interior design, exhibition curation, product design, spatial installations, and multimedia production, all approached with architectural thinking as its foundation.
Representative works include "Kohoku House," "NIKE 1LOVE," and "Air Vase," with the latter being permanently collected by the Montreal Museum of Fine Arts in 2015. Their installation "Loom of Light" created for Canon at Milan Design Week 2011 was evaluated as the best exhibition, winning the ELITA Design Award for excellence.
Under the continued leadership of Koichi Suzuno and Shinya Kamuro, TORAFU has gained international recognition, including multiple Good Design Awards, iF Design Awards, and Red Dot Design Awards. Suzuno graduated from Tokyo University of Science and worked at Shearwater K&H and Australia's Kerstin Thompson Architects; Kamuro graduated from Meiji University and worked at Jun Aoki & Associates, their complementary backgrounds bringing diverse perspectives to the firm.
TORAFU's design methodology emphasizes a process-oriented creative approach, rethinking spatial relationships at different scales, forming a work style characterized by conceptual clarity, material sensitivity, and functional innovation. Their ability to transform everyday necessities into design assets and translate brand concepts into architectural experiences is fully demonstrated in the SLEEPY TOFU HOUSE project.
105 m²
东京,日本
2025




























