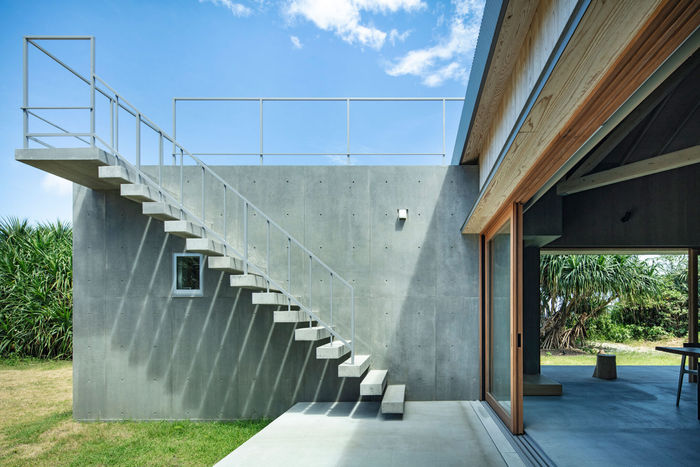
佐仁之家
小野良辅建筑设计事务所
项目名称:佐仁之家
地点:奄美市,日本
设计团队:小野良辅建筑设计事务所
建筑面积:118.91 m²
完成时间:2024
摄影:长谷川健太
设计特色:
项目 - 位于日本鹿儿岛县奄美大岛最北端,佐仁之家是由小野良辅建筑设计事务所设计的一个创新型度假别墅。这座118.91平方米的项目位于直面大海、被防风林环绕的位置,成为了注重环境融合与传统重塑的杰出范例。
该项目最独特的特点是对奄美大岛传统"土俵"(相扑擂台)结构形式的现代诠释。设计团队巧妙地用钢筋混凝土墙替代了传统的大型原木柱,支撑木质桁架的方形屋顶,在保留传统形式的同时解决了当地大型木材短缺的问题。
建筑的空间组织同样引人注目,以宽敞的中央土间空间为核心,四角配置小型私人房间和湿区,形成类似群落的布局,呼应了岛上传统的多栋式民居形态。每个小房间和浴室都可直接通往户外,完美适应海滨活动的需求。
最具创新性的是项目的双重功能定位,既作为度假别墅提供住宿,又作为建材展示厅,让访客体验房主经营的建筑材料。钢筋混凝土墙不仅承担结构功能,还提供了面对频繁台风的必要抗灾能力,消除了木质部分对支撑和承重墙的需求,创造出朝向海洋的无障碍大开口空间。
通过这些创新元素,设计团队打造了一个既尊重当地风土传统又展现现代建筑可能性的空间。佐仁之家超越了传统度假别墅的角色,成为连接过去与现在的建筑媒介——一个重新发现并连接奄美大岛建筑遗产与当代可能性的场所。
团队 - 小野良辅建筑设计事务所成立于2018年,是一家以奄美大岛为基地的建筑设计事务所,由主创建筑师小野良辅在横滨国立大学完成学业并在东京积累经验后创立。
事务所的方法论围绕对传统建筑类型的重新诠释,通过现代结构和材料方法,创造既创新又深植于地域的建筑。在小野良辅的领导下,设计团队专注于打造对环境有深度回应、探索本土传统与现代设计解决方案交汇点的建筑作品。
事务所的作品集展示了非凡的空间敏感性和地域关联性,涵盖住宅、商业及度假设施等类型。像佐仁之家这样的项目展示了事务所对空间、结构和形式的精湛操控能力,其设计既保留传统精髓,又呈现鲜明的现代特质。
自成立以来的短短几年里,小野良辅建筑设计事务所已获得多项荣誉,包括2022年度日本优秀设计奖、日本建筑家协会(JIA)优秀建筑选2022百选和日本空间设计奖2022金奖(住空间类别)等。该事务所继续推进其连接传统与现代的建筑愿景,通过深思熟虑的设计创造具有深厚地域特性的空间体验。
Project Name: Sani House
Location: Amami City, Japan
Design Team: Ono Ryosuke Architecture
Total Floor Area: 118.91 m²
Completion: 2024
Photography: Hasegawa Kenta
Feature:
Project - Located at the northern tip of Amami Oshima in Japan's Kagoshima Prefecture, Sani House by Ono Ryosuke Architecture represents an innovative vacation rental concept. This 118.91-square-meter project, positioned directly facing the ocean and surrounded by pandanus windbreak forests, emerges as a compelling example of contextually responsive design that reinterprets traditional forms.
The project's most distinctive feature is its modern reinterpretation of Amami Oshima's traditional "dohyo" (sumo ring) structural system. The design team ingeniously substituted reinforced concrete walls for traditional large log columns to support square wooden truss roofs, preserving traditional forms while addressing the scarcity of large timber on the island.
The spatial organization is equally remarkable, with a spacious central earthen floor area at its core and small private rooms and wet areas positioned in the four corners, creating a clustered arrangement reminiscent of the island's traditional multi-building residences. Each small room and bathroom features direct outdoor access, perfectly accommodating oceanfront activities.
Perhaps most innovative is the project's dual functionality, serving both as a vacation rental and as a showroom where visitors can experience the building materials sold by the client. The reinforced concrete walls not only serve structural functions but also provide necessary resilience against frequent typhoons, eliminating the need for bracing and load-bearing walls in the wooden sections, thus creating unobstructed spaces with large oceanfront openings.
Through these innovative elements, the design team has crafted a space that respects local traditions while exploring contemporary architectural possibilities. Sani House transcends its role as a conventional vacation home to become an architectural mediator between past and present—a place that rediscovers and reconnects the architectural heritage of Amami Oshima with contemporary possibilities.
Design Team - Ono Ryosuke Architecture was founded in 2018 as an Amami Oshima-based architectural practice by principal architect Ryosuke Ono, after completing his education at Yokohama National University and gaining experience in Tokyo.
The firm's methodology centers on reinterpreting traditional typologies through contemporary structural and material approaches, creating architecture that is simultaneously innovative and deeply rooted in place. Under Ono's leadership, the design team focuses on creating architecture that responds thoughtfully to its environment while exploring the intersection between vernacular traditions and modern design solutions.
The practice's portfolio demonstrates exceptional spatial sensitivity and contextual awareness, encompassing residential, commercial, and hospitality typologies. Projects like Sani House exemplify the firm's masterful manipulation of space, structure, and form, with designs that preserve traditional essence while presenting distinctly contemporary qualities.
In just a few years since its inception, Ono Ryosuke Architecture has received numerous accolades, including the 2022 Good Design Award, Japan Institute of Architects (JIA) Excellence in Architecture Selection 2022 Top 100, and Japan Spatial Design Award 2022 Gold Prize (Residential Category). The firm continues to advance its vision of connecting tradition with modernity, creating deeply regional spatial experiences through thoughtful design.
118.91 m²
奄美市,日本
2024




























