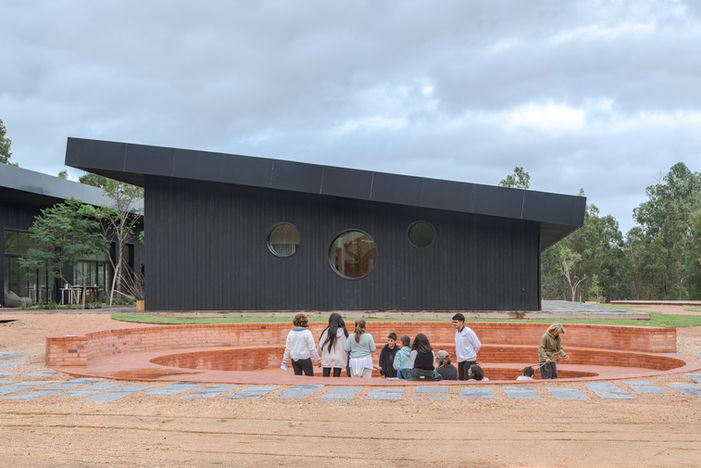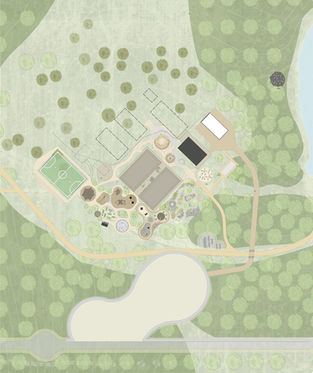
加尔松学校
Rosan Bosch Studio
项目名称:加尔松学校
地点:马南蒂亚莱斯,乌拉圭
设计团队:Rosan Bosch Studio
建筑面积:900 m²
竣工时间:2025年
摄影:Eleazar Cuadros
设计特色:
项目 - 坐落在乌拉圭马南蒂亚莱斯茂密桉树林中的加尔松学校,由Rosan Bosch Studio设计,代表了当代教育建筑的根本性突破。这座于2025年完工的900平方米校园项目,通过其创新的"学习世界"概念和亲生物设计原则,展现了教育空间设计的前沿思维和对自然环境的深度整合。
在Rosan Bosch的领导下,设计团队精心创造了一个消解室内外界限的学习环境,建立了"学校即公园,公园即学校"的革命性教育范式。校园被战略性地划分为六个不同的"学习世界":山顶、洞穴、篝火、水源地、动手实践和运动,每个区域都旨在支持不同的学习模式并培养学生的自主性和创造力。
该项目的独特之处在于其村落式总体规划布局。学生们从受保护的森林核心区开始他们的学习之旅,然后随着自信心和意识的发展逐渐向外扩展探索。这种渐进式空间策略完美地反映了教育理念,创造了成长与发现的物理化呈现。
建筑材料的选择体现了对环境的深度敬意。所有建筑均采用当地采购的可持续木材建造,外立面运用传统日式烧杉板(Shou Sugi Ban)炭化技术,不仅提供了卓越的耐久性,还与周围森林环境形成了引人注目的视觉和谐。两个砖砌广场巧妙地致敬了乌拉圭传统建筑语汇,而本土植被和富有趣味性的木制元素进一步丰富了自然环境。
透明性和连通性定义了整体校园体验,所有空间都与环境实现持续的内外互动。景观设计围绕村落核心展开,创造了培养学生归属感和身份认同的区域,同时提供了聚会和游戏的多样化空间。微妙的色彩运用、自然光线和丰富的材质纹理共同营造了促进学生和教育者福祉的环境氛围。
通过将建筑学、自然环境和教育学的深思熟虑整合,加尔松学校体现了一种变革性的教育模式,为拉丁美洲树立了标杆,展示了如何通过设计创造学习自然繁荣、学生发展为自信有能力的变革者的空间。
团队 - Rosan Bosch Studio是一家成立于2011年的跨学科设计事务所,专门从事艺术、设计和建筑交叉领域的工作。事务所坚信物理环境对我们在世界中的行为方式产生决定性影响,因此将设计作为创造变革的积极工具——无论是教育环境、工作场所、医院还是展览空间。
在创始人Rosan Bosch的领导下,总部位于哥本哈根的团队专注于创造尊重人类天性中游戏精神的学习环境、工作空间和文化场所。事务所战略性地运用能够为新思想和变革创造空间的设计方法,发展出了独特的设计语言。
事务所的服务范围涵盖战略设计、流程咨询、工作坊协同、概念及详细室内设计、身份塑造和场所营造、展览和艺术介入以及创意启发等多个专业领域。每个项目都基于客户的具体挑战,为最终用户定制设计解决方案——毕竟他们才是日常生活中真正使用这些空间的人。
Rosan Bosch Studio的设计卓越性获得了国际认可,包括在2017年国际设计奖(IDA)中凭借阿联酋Sheikh Zayed私立学院的广泛学习环境设计荣获机构室内设计类别金奖,丹麦文化岛项目获得银奖。事务所还荣获了丹麦光奖、Architizer奖项、丹麦设计奖以及INSIDE奖等多项殊荣。
事务所的客户组合包括阿根廷教育部、北京西学园、维也纳国际学校、阿尔艾因教育集团、VELUX、Vittra、LEGO以及米德尔法特市政府等知名机构。在Rosan Bosch的指导下,事务所培养了注重透明度、诚实性和道德标准的企业文化,始终致力于创造支持不同学习方式的空间,并发展21世纪所需技能,使Rosen Bosch Studio成为当代教育环境设计领域的国际领导者。
Project Name: The Garzón School
Location: Manantiales, Uruguay
Design Team: Rosan Bosch Studio
Total Floor Area: 900 m²
Completion: 2025
Photography: Eleazar Cuadros
Feature:
Project - Nestled within a dense eucalyptus forest in Manantiales, Uruguay, The Garzón School designed by Rosan Bosch Studio represents a radical departure from traditional educational architecture. This 900-square-meter campus completed in 2025 showcases cutting-edge thinking in educational space design through its innovative "Learning Worlds" concept and comprehensive integration of biophilic design principles with natural environments.
Under Rosan Bosch's leadership, the design team meticulously created a learning environment that dissolves indoor-outdoor boundaries, establishing a revolutionary educational paradigm where "the school is the park, and the park is the school." The campus is strategically divided into six distinct "Learning Worlds": Mountain Top, Cave, Campfire, Watering Hole, Hands-on, and Movement, each designed to support different learning modalities while fostering student autonomy and creativity.
The project's distinctive feature lies in its village-like masterplan arrangement. Students begin their learning journey in the protected forest core, then gradually expand their exploration outward as they develop confidence and awareness. This progressive spatial strategy perfectly mirrors the educational philosophy, creating a physical manifestation of growth and discovery.
The selection of architectural materials demonstrates profound respect for the environment. All buildings are constructed from locally sourced sustainable timber, with facades utilizing the traditional Japanese Shou Sugi Ban charring technique, providing exceptional durability while creating striking visual harmony with the surrounding forest environment. Two brick plazas thoughtfully reference Uruguayan vernacular architectural vocabulary, while native vegetation and playful wooden elements further enrich the natural setting.
Transparency and connectivity define the overall campus experience, with all spaces achieving continuous indoor-outdoor environmental interaction. The landscape design unfolds around the village core, creating areas that foster students' sense of belonging and identity while providing diverse spaces for gathering and play. Subtle color applications, natural light, and rich material textures collectively create an environmental atmosphere that promotes the wellbeing of students and educators.
"We wanted to create a space that moved away from traditional classroom boundaries while honoring the natural forest environment and fostering innovative learning experiences," said Rosan Bosch Studio.
Through thoughtful integration of architecture, natural environment, and pedagogy, The Garzón School embodies a transformative educational model that serves as a benchmark for Latin America, demonstrating how design can create spaces where learning flourishes naturally and students develop into confident, capable change-makers.
Design Team - Rosan Bosch Studio is an interdisciplinary design practice founded in 2011, working at the intersection of art, design, and architecture. The firm believes that physical environments make a decisive difference in how we act in the world, therefore using design as an active tool to create change—whether in educational environments, workplaces, hospitals, or exhibition spaces.
Under founder Rosan Bosch's leadership, the Copenhagen-based team of 11-50 professionals focuses on creating learning environments, workspaces, and cultural venues that respect the innate playfulness of human beings. The studio strategically employs design approaches that create space for new thoughts and change, developing a distinctive design language.
The firm's service range encompasses strategic design, process consultancy, workshop collaboration, concept and detailed interior design, identity and placemaking, exhibitions and artistic interventions, and creative inspiration across multiple professional domains. Each project is based on the client's specific challenges, customizing design solutions for end-users—after all, they are the ones who will use these spaces in their everyday lives.
Rosan Bosch Studio's design excellence has garnered international recognition, including gold at the 2017 International Design Awards (IDA) for the comprehensive learning environment design at Sheikh Zayed Private Academy in the UAE, with the Danish Cultural Island project receiving silver. The studio has also been honored with the Danish Light Prize, Architizer Awards, Danish Design Award, and INSIDE Awards among multiple distinctions.
The firm's client portfolio includes renowned institutions such as Argentina's Ministry of Education, Western Academy of Beijing, Vienna International School, Al Ain Educational, VELUX, Vittra, LEGO, and Middelfart Municipality. Under Rosan Bosch's guidance, the studio has cultivated a corporate culture emphasizing transparency, honesty, and ethical standards, consistently committed to creating spaces that support different ways of learning and developing 21st-century skills, establishing Rosan Bosch Studio as an international leader in contemporary educational environment design.
900 m²
马南蒂亚莱斯,乌拉圭
2025




























