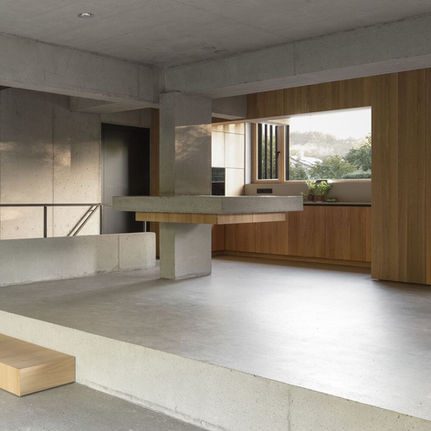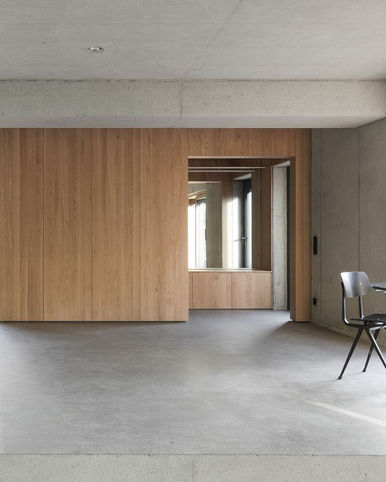
单柱住宅
Buero Wagner
项目名称:单柱住宅
地点:贝格,德国
设计团队:Buero Wagner
建筑面积:660 m²
竣工时间:2025年
摄影:Kim Fohmann
设计特色:
项目:德国Buero Wagner建筑工作室在贝格创造了一对引人注目的住宅建筑,通过激进的结构简洁性挑战了对居住空间的传统观念。单柱住宅代表了极简生活的大胆实验,每栋90平方米的住宅仅依靠底层的一根中心柱支撑。
这些炭化木材包覆的住宅位于施塔恩贝格湖畔,展示了建筑约束如何激发创意解决方案。该项目源于城市密集化策略,用两栋当代住宅取代了一栋衰败的1950年代房屋,在保护珍贵绿色空间的同时容纳了同一家庭的三代人。
建筑最具特色的特征在于其结构的大胆性——每层底层都由一个宽敞的无柱空间组成,仅由一根孤立的支撑柱点缀。这一工程壮举消除了传统的内墙,创造了厨房、餐厅和起居区无缝融合的流动空间。中心柱既是结构必需品又是设计特色,厨房台面直接浇筑在其上,将建筑转化为家具。
可持续性渗透到每一个设计决策中,从回收的拆除材料到无需化学处理的炭化木立面。这种黑化的木材覆层让人联想到传统的日式烧杉板,在自然防御天气和昆虫的同时创造出戏剧性的街道形象。圆形开口像超大舷窗一样穿透深色立面,提供了对远处树冠的窥探。
这些紧凑而宽敞的住宅证明,智能设计可以在最小化环境足迹的同时最大化空间影响,通过结构创新与材料真实性的结合,为可持续郊区生活建立了新的基准。
设计团队:Buero Wagner成立于2013年,由Prof. Dipl. Ing. Univ. Fabian A. Wagner创立,现已成为当代德国建筑领域的先锋力量,确立了将传统建造技术与激进空间概念相结合的独特实践方式。在Wagner的领导下,以及Louise Daussy和Edwin Hoffmann等核心合作者的协助下,这家总部位于慕尼黑的事务所因挑战传统建筑类型的创新材料应用和结构大胆性而获得国际认可。
该事务所的建筑哲学围绕智能使用原始、未加工材料展开——特别是炭化木材、裸露混凝土和耐候钢——创造出能够优雅老化同时最小化环境影响的建筑。Wagner的学术背景,包括他目前在凯泽斯劳滕应用科学大学的教授职位和著名的罗马奖学金(2022/2023),为事务所的研究驱动设计方法提供了理论支撑。
事务所的作品组合涵盖从私密住宅改造到文化展亭,每个项目都展现出对建构细节和空间序列的精心关注。像单柱住宅这样的近期作品体现了他们对结构极简主义的承诺,将工程约束转化为生成性设计机遇,确立了Buero Wagner作为当代欧洲建筑重要声音的地位。
Project Name: Set Houses with One Pillar
Location: Berg, Germany
Design Team: Buero Wagner
Total Floor Area: 660 m²
Completion: 2025
Photography: Kim Fohmann
Design Features:
Project - Located on the shores of Lake Starnberg, the Set Houses with One Pillar project redefines residential space concepts through radical structural simplicity. Comprising two nearly identical dwellings, each with a modest floor area of just 90 square meters, the project creates spacious living experiences through a unique single-pillar support system. The buildings' most striking feature lies in their structural audacity—each ground floor consists of one expansive space supported by only a single central column.
This engineering feat eliminates the constraints of traditional interior walls, creating fluid spaces where kitchen, dining, and living areas seamlessly merge. The central pillar serves not merely as a structural necessity but becomes a core design element—the kitchen worktop is cast directly onto the support column, transforming architectural components into functional furniture, embodying the perfect unity of structure and use.
The building facades are clad in charred timber, employing the traditional Japanese shou sugi ban technique that gives the architecture its deep black appearance. The carbonization process naturally protects the wood from weather and insects without requiring chemical treatments. Circular openings in the facade function like oversized portholes, providing framed views of the surrounding tree canopy from within while creating an expressive architectural face toward the street.
The project emerged from an urban densification strategy, replacing a single deteriorating 1950s building with two contemporary dwellings that accommodate three generations of the same family while preserving precious green space. Sustainability permeates every design decision, from recycled demolition materials to chemical-free carbonized timber facades, demonstrating innovative possibilities for environmentally conscious architecture.
The basement and partially underground ground floor are constructed of solid concrete, with surfaces sandblasted to achieve a "soft" texture and floors ground and sealed. The upper level employs solid wood construction in keeping with regional building traditions, creating an intimate atmosphere with warm surfaces and small-scale private spaces. The building is heated by an air heat pump combined with photovoltaic systems and concrete core activation.
These compact yet generous homes prove that intelligent design can maximize spatial impact while minimizing environmental footprint, establishing new benchmarks for sustainable suburban living through the marriage of structural innovation and material authenticity.
Design Team - Buero Wagner, founded in 2013 by Prof. Dipl. Ing. Univ. Fabian A. Wagner, has emerged as a pioneering force in contemporary German architecture, establishing a distinctive practice that harmonizes traditional building techniques with radical spatial concepts. Under Wagner's leadership, alongside key collaborators Louise Daussy and Edwin Hoffmann, the Munich-based firm has garnered international recognition for projects that challenge conventional typologies through innovative material applications and structural audacity.
The practice's architectural philosophy centers on the intelligent use of raw, unprocessed materials—particularly charred timber, exposed concrete, and weathering steel—creating buildings that age gracefully while minimizing environmental impact. Wagner's academic background, including his current professorship at Hochschule Kaiserslautern and prestigious Rome Prize fellowship (2022/2023), informs the firm's research-driven approach to design.
Notable achievements include multiple BDA awards, Archdaily Building of the Year nominations, and features in leading architectural publications worldwide. The firm's portfolio spans from intimate residential interventions to cultural pavilions, each project demonstrating meticulous attention to tectonic detail and spatial sequence. Recent works like the Single Pillar Houses exemplify their commitment to structural minimalism, where engineering constraints become generative design opportunities, establishing Buero Wagner as a significant voice in contemporary European architecture.
660 m²
贝格,德国
2025




























