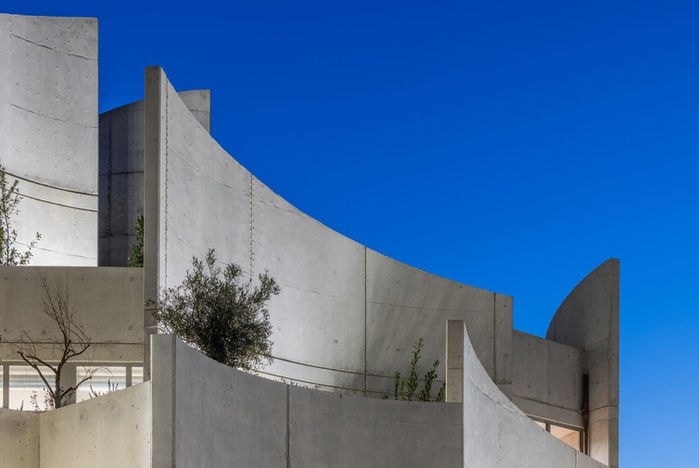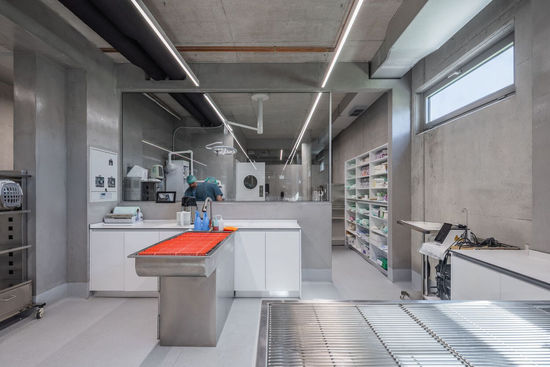
地拉那动物医院
Davide Macullo建筑事务所
项目名称:地拉那动物医院
地点:地拉那,阿尔巴尼亚
设计团队:Davide Macullo建筑事务所
建筑面积:712 m²
竣工时间:2024年
摄影:Leonit Ibrahimi
设计特色:
项目 - 坐落在阿尔巴尼亚地拉那的动物医院由Davide Macullo建筑事务所设计,代表了医疗建筑设计的革命性突破,通过其流动的混凝土形态和景观一体化设计挑战传统动物诊所的刻板印象。这座712平方米的设施于2024年竣工,将典型的临床环境转变为建筑师所描述的"一个完全不同的世界"——一个用雕塑曲线替代僵硬机构几何的治愈空间,体现了"建筑是最完整的艺术形式"的设计理念。
建筑最引人注目的特征是其起伏的外观,野兽派混凝土被巧妙塑造成柔和的有机波浪,仿佛从自然景观中优雅升起。这些流动的形态与建筑内部理性的功能布局形成刻意的对比,建立了设计师所称的"奇迹与和谐感",有效消除了通常与医疗设施相关的心理障碍和恐惧感。建筑并非强加于场地之上,而是作为一系列雕塑手势出现,几乎与周围环境融为一体,拒绝被立即识别为传统动物诊所。
医院的空间组织体现了对空间心理学的深刻理解,特别是在为不同动物物种创造适宜环境方面。遵循与人类医疗设计相似的原则,医院通过周到的分离策略和流线规划,确保“天敌动物”如猫和狗在治疗过程中感到安全和舒适。治疗露台和花园将治愈环境延伸到户外,为动物患者提供充足的自然光线、新鲜空气以及与自然的直接接触,这些元素对动物康复具有重要的治疗价值。
建筑语言巧妙融合了柔和有机形态与野兽派混凝土的原始力量,在实用性与美学深度之间达到平衡。室内空间经过精心规划,充分考虑不同物种的心理需求,确保各类动物在医疗环境中都能感到安全和放松。该项目代表了阿尔巴尼亚"智能美丽机构复兴"运动的重要组成部分,展现了该国在向世界开放过程中,在严格教条式建筑与更具人性化、以自然为中心的设计方法之间寻求平衡的努力。
团队 - Davide Macullo建筑事务所由瑞士建筑师Davide Macullo于2000年在瑞士卢加诺创立,是一家在国际上享有盛誉的跨学科设计事务所,致力于在地域敏感性与当代建筑创新之间架起桥梁。事务所的设计哲学核心是"从语境中汲取灵感",在项目特殊性与通用设计原则之间创造精妙的对话。
Davide Macullo在马里奥·博塔工作室担任项目建筑师长达二十年(1990-2010),积累了超过200个国际项目的丰富经验。在他的领导下,工作室已发展为涵盖总体规划、建筑设计、室内设计和定制家具生产的多学科设计服务机构。事务所目前由Davide Macullo率领,并由一支国际化的专业建筑师和设计师团队提供支持。
这种协作结构使事务所能够跨越不同建筑类型和尺度提供全面的设计解决方案。Davide Macullo建筑事务所的作品集展现了卓越的多样性,涵盖医疗设施、酒店项目、住宅开发和文化机构,项目遍布欧洲、亚洲和中东地区。近期获得的多项Architizer A+奖和国际设计荣誉,确立了事务所在创造具有建筑意义项目方面的声誉。
事务所的建筑哲学超越了纯粹的形式美学责任,拥抱其工作的社会和环境维度。他们坚信空间不仅应该具备功能性,更应该能够唤起情感、激发思考并增进居住者的福祉。这种理念体现在他们对传统的挑战和对设计的注入——充满喜悦、才华以及对空间心理学的深刻理解。通过将激情、热情和愿景转化为物理空间,Davide Macullo建筑事务所创造的不仅仅是建筑,而是真正能够与生活、文化和自然产生共鸣的有意义场所。
Project Name: Vet Hospital Tirana
Location: Tiranë, Albania
Design Team: Davide Macullo Architects
Total Floor Area: 712 m²
Completion: 2024
Photography: Leonit Ibrahimi
Design Features:
Project - Located in Tirana, Albania, the Veterinary Hospital designed by Davide Macullo Architects represents a revolutionary breakthrough in medical architecture design, challenging conventional veterinary clinic stereotypes through its flowing concrete forms and landscape-integrated approach. This 712-square-meter facility completed in 2024 transforms the typical clinical environment into what the architect describes as "an entirely different world" — a healing space where sculptural curves replace rigid institutional geometry, embodying the design philosophy that "architecture is the most complete art form."
The hospital's most striking feature is its undulating exterior, where brutalist concrete is masterfully shaped into soft, organic waves that appear to rise gracefully from the natural landscape. These fluid forms create a deliberate contrast with the building's rational interior functional layout, establishing what Macullo calls "a sense of wonder and harmony" that effectively eliminates the psychological barriers and fears typically associated with medical facilities. Rather than imposing itself on the site, the architecture emerges as a series of sculptural gestures that remain almost camouflaged within their surroundings, defying immediate recognition as a traditional veterinary clinic.
The hospital's spatial organization demonstrates sophisticated understanding of spatial psychology, particularly in creating appropriate environments for different animal species. Following principles similar to human healthcare design, the hospital ensures that natural adversaries such as cats and dogs feel secure and comfortable during treatment through thoughtful separation strategies and circulation planning. Therapeutic terraces and gardens extend the healing environment outdoors, providing animal patients with abundant natural light, fresh air, and direct contact with nature — elements that hold significant therapeutic value for animal recovery.
The architectural language skillfully merges soft organic forms with the raw strength of brutalist concrete, achieving balance between practicality and aesthetic depth. Interior spaces are carefully planned with full consideration of different species' psychological needs, ensuring all animals feel safe and relaxed within the medical environment. This project represents an important component of Albania's "renaissance of intelligent and beautiful institutions," demonstrating the country's efforts to balance between rigid, dogmatic architecture and a more humanistic, nature-centered design approach as it opens itself to the world.
Design Team - Davide Macullo Architects, founded in 2000 by Swiss architect Davide Macullo in Lugano, Switzerland, is an internationally renowned interdisciplinary design practice dedicated to bridging contextual sensitivity with contemporary architectural innovation. The firm's design philosophy centers on "drawing from context," creating sophisticated dialogue between project specificity and universal design principles.
Macullo gained extensive experience as project architect in Mario Botta's atelier for two decades (1990-2010), accumulating rich experience across over 200 international projects. Under his leadership, the studio has evolved into a multidisciplinary design service encompassing masterplanning, architecture, interior design, and custom furniture production. The practice is currently led by Macullo alongside Senior Associate Architects Lorenza Tallarini (since 2006) and Aileen Forbes-Munnelly (since 2009), supported by an international team of skilled architects and designers.
This collaborative structure enables the firm to deliver comprehensive design solutions across diverse architectural typologies and scales. Davide Macullo Architects' portfolio demonstrates remarkable versatility, encompassing healthcare facilities, hospitality projects, residential developments, and cultural institutions across Europe, Asia, and the Middle East. Recent recognition including multiple Architizer A+ Awards and international design accolades has established the firm's reputation for creating architecturally significant projects.
The firm's architectural philosophy transcends purely formal aesthetic responsibilities, embracing the social and environmental dimensions of their work. They believe that spaces should not only be functional but should evoke emotion, provoke thought, and enhance the well-being of those who inhabit them. This philosophy manifests in their challenge to orthodoxy and infusion of design with joy, flair, and deep understanding of spatial psychology. By transforming passion, enthusiasm, and vision into physical spaces, Davide Macullo Architects creates more than just buildings — they craft meaningful places that truly resonate with life, culture, and nature.
712 m²
地拉那,阿尔巴尼亚
2024




























