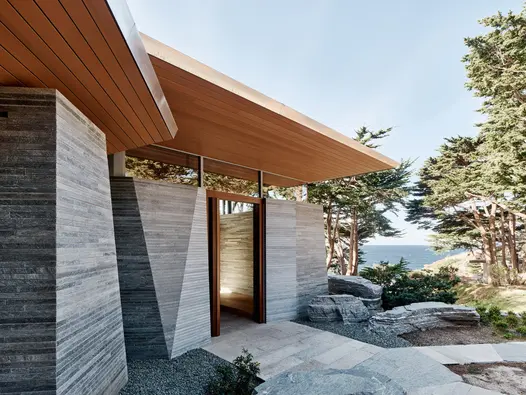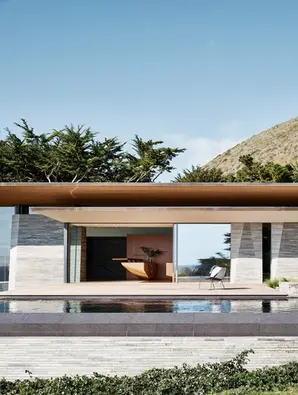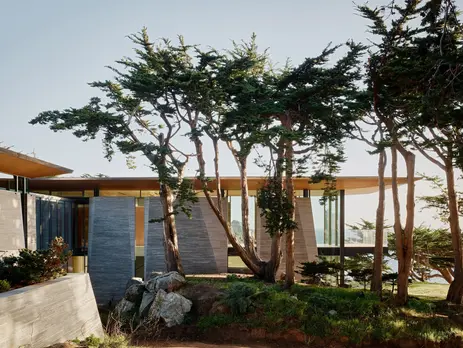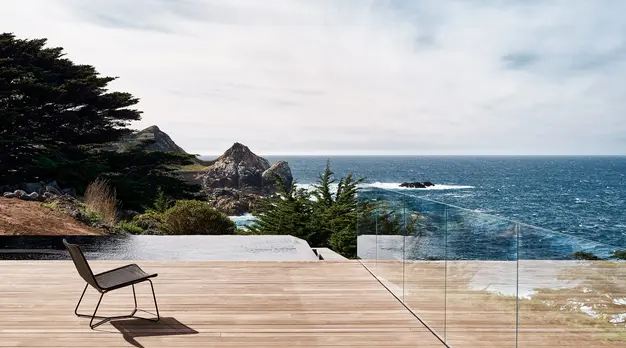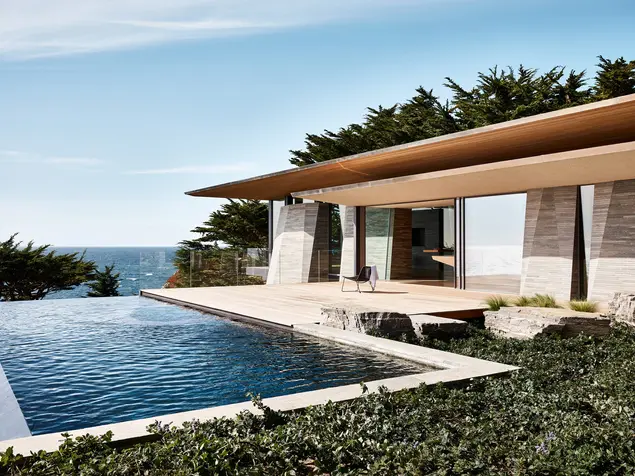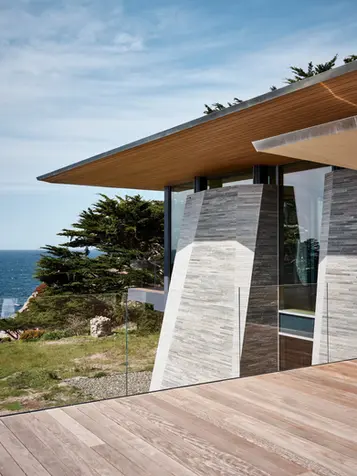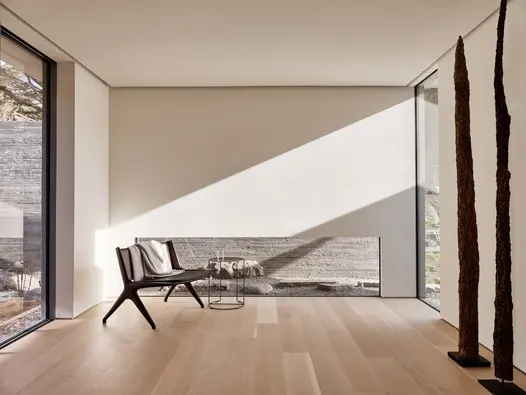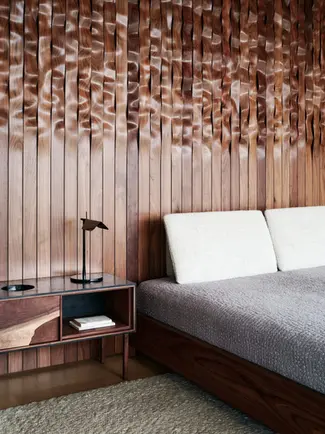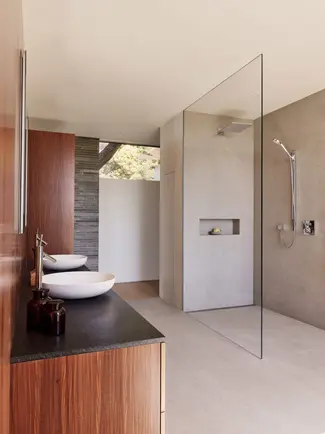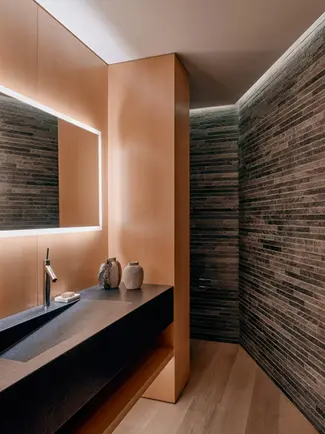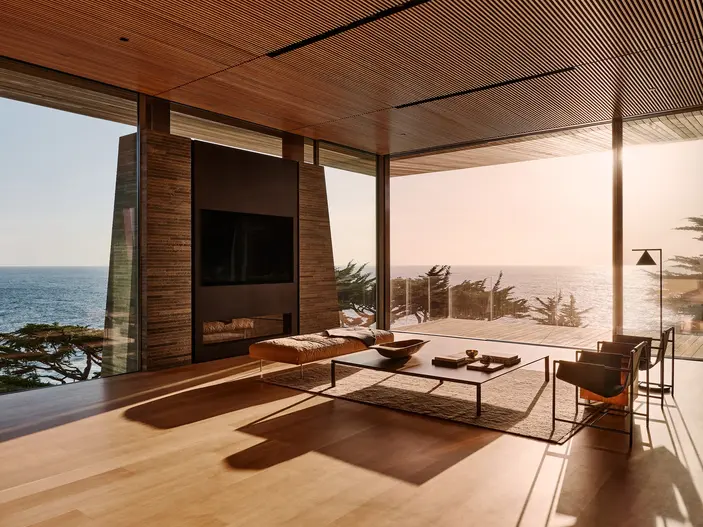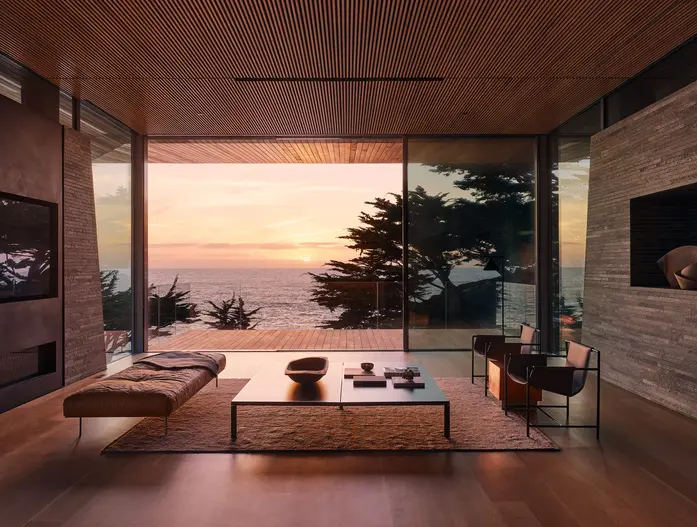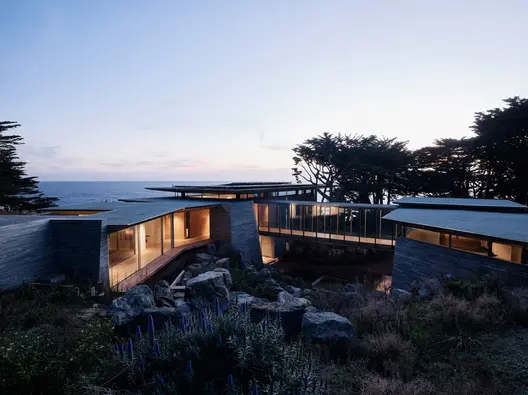
大苏尔别墅
Field Architecture
项目名称:大苏尔别墅
地点:大苏尔海岸,加利福尼亚,美国
设计团队:FIELD建筑事务所
建筑面积:687 m²
竣工时间:2022年12月
摄影:Joe Fletcher
设计特色:
项目 - FIELD建筑事务所在加利福尼亚大苏尔海岸设计的别墅是一座687平方米的当代住宅杰作,体现了建筑谦逊与环境共生的精妙融合。该项目坐落在受构造运动、冬季风暴、极端太阳辐射、大气盐分和海浪持续运动等自然力量塑造的崎岖场地上,创造出一种建筑与壮观景观和谐对话的非凡视觉效果。
该项目最具革命性的设计特色是其分离式双体量配置:两个石质建筑体通过一座桥梁连接,桥下横跨一条修复的季节性峡谷。这一大胆的组织策略不仅允许建筑师复活一条将圣卢西亚山脉雨水输送至太平洋的原生水道,更创造了一条已经吸引野生动物回归的栖息地走廊。建筑实际上为自然在其心脏地带的流淌让出了空间。
FIELD建筑事务所的设计策略围绕着建筑韧性与景观整合之间的核心平衡展开。厚重的锥形石墙呼应着下方层状的悬崖面,其纤细的灰色砌层与地质结构形成视觉对话。在这些扎根元素之上,分离的屋顶通过巧妙的可操作天窗系统显得漂浮其中,在视觉上与地平线和相邻的蒙特利柏树林融为一体。
主立面作为精心设计的框架发挥作用,将周围的复杂生态环境转化为一系列生动的画面。内部空间优先考虑灵活性和适应性,房间配置被设计为可灵活使用并适应家庭需求的未来变化和演变。从亲密聚会到更包容的定期活动,建筑都能服务于家庭的各种功能需求。
优化的遮阳系统、大型石墙的热质量、天窗通风以及屋顶上的大型太阳能阵列显著降低了能耗。能够承受太阳、风、盐分和火灾暴露的外部材料进一步提高了建筑的耐久性和寿命。所有结构木材均通过FSC认证,其中大部分为再生工程木材。现场化粪池系统消除废物、回收水资源并自然补充地下水位。
大苏尔别墅代表了场地特定海岸现代主义的典范:一种优先考虑生态修复、环境韧性和建筑谦逊的建筑语言,实现了建筑与其壮观环境的完美共生。
设计团队 - FIELD建筑事务所是一家专业从事创造属于土地并促进个人与他们所爱场所之间连接的建筑设计的全方位服务事务所。在父子团队斯坦·菲尔德(Stan Field)和杰斯·菲尔德(Jess Field)的领导下,该事务所对场所营造的兴趣跨越了几代人和多个国家,体现了独特的建筑智慧传承。
斯坦·菲尔德拥有卓越的建筑血统,师从传奇建筑师路易·康(Louis Kahn),于1968年在宾夕法尼亚大学获得建筑学硕士学位。他拥有数十年的国际经验,曾担任耶路撒冷市首席建筑师,并在三个国家执业,其作品广受赞誉。杰斯·菲尔德出生于南非,从小就沉浸在建筑话语中,通过早期的素描和制图培养了设计流畅性,后来在加州大学伯克利分校以最高荣誉获得建筑学硕士学位,并获得艾斯纳创意成就最高奖。
该事务所的哲学基础以相信建筑应该促进与自然的对话为核心,使人类能够回归成为自然的"一部分"而不是"分离"于自然。这一理念驱动了他们独特的GROUNDSCAPE方法论——一个综合性场地解读过程,始于对每个场所想要成为什么的深刻尊重,探索场地条件、文化背景、可用资源和历史叙述。
FIELD建筑事务所的多学科方法认识到建筑位于艺术与科学、功能与形式的交汇点,将创造性洞察与严格的技术专业知识编织在一起,交付深思熟虑、鼓舞人心、可持续且真实的建成环境。该事务所由才华横溢的个人组成,协作实现每个项目的愿景,体现了丰富的材料敏感性、整体生态思维和工艺完整性的原则。
Project Name: Big Sur House
Location: Big Sur Coast, California, USA
Design Team: FIELD Architecture
Total Floor Area: 687 m²
Completion: December 2022
Photography: Joe Fletcher
Design Features:
Project - FIELD Architecture's Big Sur House is a 687-square-metre contemporary residential masterpiece that embodies the sophisticated fusion of architectural humility and environmental symbiosis. The project is situated on a rugged site shaped by tectonic action, heavy winter storms, extreme solar exposure, atmospheric salinity, and the constant motion of oceanic swells, creating an extraordinary visual dialogue between architecture and the spectacular landscape.
The villa's most revolutionary design feature lies in its split pavilion configuration: two stone building masses connected by a bridge that spans a restored seasonal ravine. This bold organizational strategy not only allowed the architects to resurrect a native waterway that carries rainfall from the Santa Lucia mountains to the Pacific Ocean, but also created a habitat corridor that has already attracted returning wildlife. The building literally makes space for nature to flow through its heart.
FIELD Architecture's design strategy revolves around the central balance between architectural resilience and landscape integration. Massive tapered stone walls echo the striated cliff faces below, their slender gray courses creating a visual dialogue with geological formations. Above these grounding elements, separated roofs appear to float through an ingenious operable clerestory system, visually merging with the horizon and adjacent Monterey cypress grove.
The principal façades operate as carefully designed frames, transforming views of the surrounding complex ecological environment into a series of living tableaux. Interior spaces prioritize flexibility and adaptability, with room configurations designed for flexible use and future adaptation as family needs change and evolve. From intimate gatherings to more inclusive periodic events, the architecture serves the family across a range of functions.
Optimized shading systems, thermal mass of large stone walls, clerestory venting, and a large solar array on the roof significantly reduce energy consumption. Exterior materials that can endure solar, wind, saline, and fire exposure further increase the building's durability and longevity. All structural timber is FSC certified, with the majority comprising recycled content engineered timber. An onsite septic system eliminates waste, recycles water, and naturally replenishes water tables.
The Big Sur House represents a paradigm of site-specific coastal modernism: an architectural language that prioritizes ecological restoration, environmental resilience, and architectural humility in perfect symbiosis with its spectacular setting.
Design Team - FIELD Architecture is a full-service, design-forward practice focused on creating architecture that belongs to the land and fosters connection between individuals and the places they love. Led by father-and-son team Stan Field and Jess Field, the firm's interest in place-making spans generations and countries, embodying a unique inheritance of architectural wisdom.
Stan Field brings exceptional architectural pedigree, having studied under legendary architect Louis Kahn and earning his Master of Architecture from the University of Pennsylvania in 1968. He possesses decades of international experience, having served as Chief Architect to the City of Jerusalem and practiced in three countries where his work has been widely acclaimed. Jess Field, born in South Africa and immersed in architectural discourse from an early age, developed design fluency through early sketching and drafting, later earning his Master of Architecture from UC Berkeley with highest honors and winning the Eisner Prize for highest creative achievement.
The firm's philosophical foundation centers on the belief that architecture should facilitate a conversation with nature, enabling humans to return to being "a part" of nature rather than "apart" from it. This ethos drives their distinctive GROUNDSCAPE methodology—a comprehensive site-reading process that begins with profound respect for what each place wants to become, exploring site conditions, cultural context, available resources, and historical narratives.
FIELD Architecture's multidisciplinary approach recognizes architecture's position at the intersection of art and science, function and form, weaving creative insight with rigorous technical expertise to deliver thoughtful, inspiring, sustainable, and authentic built environments. The studio comprises talented individuals working collaboratively to realize the vision for each project, embodying principles of rich material sensibility, holistic ecological thinking, and integrity of craft.
687 m²
加利福尼亚,美国
2022





