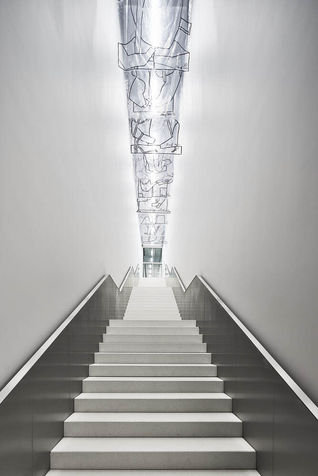
斯塔西斯博物馆
IMPLMNT architects
项目名称: 斯塔西斯博物馆
地点:帕涅韦日斯,立陶宛
设计团队: IMPLMNT architects
建筑面积: 4130 m²
完工时间: 2023年
摄影师: Norbert Tukaj
设计特色:
项目 - 位于立陶宛帕涅韦日斯中心北区的斯塔西斯博物馆,由IMPLMNT建筑事务所设计完成。作为该城市的重要文化地标,这座建筑不仅承载着艺术展示的功能,更肩负着提升城市公共空间品质的使命。
博物馆的设计灵感源自于著名艺术家斯塔西斯·艾德里格维丘斯的艺术创作。设计团队从艺术家的作品中提炼出"简洁、逻辑、幻想"三个核心元素,并将其巧妙转化为建筑语言。通过对艺术家作品中连续性线条以及物体之间相互转化关系的深入研究,建筑师将这种艺术特质融入到建筑的空间序列与表皮设计之中。
这座总建筑面积达4130平方米的文化建筑采用了极具现代感的立面处理手法。设计师通过两种不同肌理的清水混凝土——点状纹理与线性纹理,结合通透的玻璃幕墙系统,塑造出既含蓄又富有韵律感的建筑外观。建筑表皮在不同光线下呈现出丰富的明暗变化,与城市环境形成动态对话。
在城市尺度上,项目巧妙地串联起克兰塔斯街区与共和国街区,并打通了西部活动中心与牛轭湖之间的联系。建筑周边的公共空间规划也极具匠心,将场地分为两个主要功能区:北侧为动态休闲区域,南侧则打造为富有创意的城市活动空间,设有户外展区、咖啡座及多功能活动场地,可举办露天电影、音乐会等文化活动。
值得一提的是,项目保留并重新诠释了原址电影院的功能,设置了一座非商业性质的放映厅,这不仅传承了场地记忆,也回应了市民的文化需求。建筑内部空间布局清晰,展览空间跨越两层,并设有独立的教育与行政区域。此外,入口大厅在项目二期还将改造成为专门的媒体艺术展示空间,进一步丰富场馆的文化功能。
这座新建的博物馆不仅是对艺术家斯塔西斯作品精神的建筑诠释,更是一座连接城市空间、激发文化活力的当代地标建筑,展现了建筑师对于城市公共文化建筑的深刻思考。
团队 - IMPLMNT建筑事务所成立于2016年,总部位于立陶宛首都维尔纽斯,作为波罗的海地区最具创新力的建筑实践之一,他们在文化建筑和公共建筑领域展现出卓越的设计才能。这家精品建筑工作室虽然刻意保持着10人的精炼团队规模,但通过其对场地语境的方法论式解读和创新性的功能组织,在业界确立了独特的地位。
他们最近完成的斯塔西斯博物馆项目充分展示了事务所在大型文化基础设施方面的设计实力。这座建筑面积达4130平方米的项目,体现了他们标志性的建筑叙事手法,即如何通过材料表达和空间编排来营造富有意义的城市公共空间。
作为扎根维尔纽斯的建筑事务所,IMPLMNT的设计理念核心在于建筑与城市和文化语境的细致融合。他们擅长将复杂的功能需求转化为连贯的建筑解决方案,这一特色在他们的公共和文化项目中尤为突出。
在现有领导团队的带领下,事务所采取精选项目的发展策略,确保每个项目都能获得深入的细节关注和概念探索。这种战略选择使IMPLMNT能够在立陶宛及更广泛的波罗的海地区发展中,开发出深思熟虑的建筑方案,同时保持与客户的紧密关系和精准的项目执行力。
Project Name: Stasys Museum
Location: Panevėžys, Lithuania
Architecture Studio: IMPLMNT architects
Area: 4,130 m²
Completion Year: 2023
Photographer: Norbert Tukaj
Feature:
Project - Lithuanian architecture studio IMPLMNT architects has completed the Stasys Museum in Panevėžys, featuring textured concrete facades and metaphorical spatial elements that pay homage to the surrealist works of artist Stasys Eidrigevičius.
Located in the northern part of Panevėžys' city center, the 4,130-square-metre cultural institution serves as both a museum and a vital public space, incorporating exhibition halls, educational facilities, and a non-commercial cinema that preserves the site's historical connection to film screening.
The museum's design language is rooted in three key principles derived from Eidrigevičius himself: simplicity, logic, and fantasy. IMPLMNT architects translated these concepts into architectural elements by studying the artist's distinctive work, particularly focusing on his use of continuous lines and the transformative interaction between objects.
"We encoded the 'touch of Stasys Eidrigevičius' throughout the building," explained the studio, which manifested this approach through the structure's exterior and interior design elements.
The building's facade is characterized by its restrained materiality, combining two types of textured concrete – featuring dotted and linear patterns – with glazed facade systems. This architectural treatment creates a subtle interplay of textures that shifts with changing light conditions.
The project's urban integration is particularly noteworthy, as it establishes a strategic connection between Krantas and Respublika streets while linking western attraction centers to the Oxbow Lake. The surrounding public space is thoughtfully divided into two distinct zones: an active leisure area to the north and a creative urban space to the south, complete with outdoor exhibition areas, a café, and versatile event spaces for cinema screenings, concerts, and street art performances.
Inside, the museum spans multiple levels, with exhibition spaces spread across two floors, a dedicated floor for education and administration, and a small hall that will eventually be transformed into a media-focused exhibition space in the project's second phase.
Design Team - Founded in 2016 in Vilnius, Lithuania, IMPLMNT architects has rapidly emerged as one of the Baltic region's most innovative architectural practices, demonstrating exceptional prowess in cultural and public architecture. The boutique studio, while maintaining an intentionally compact team of 2-10 professionals, has established itself through its methodological approach to contextual design and programmatic innovation.
Their recent completion of the Stasys Museum (2023) in Panevėžys exemplifies the firm's capability to deliver sophisticated cultural infrastructure. The 4,130-square-meter project showcases their signature approach to architectural narratives, where materiality and spatial programming converge to create meaningful civic spaces.
Operating from their headquarters in Vilnius, IMPLMNT's practice philosophy centers on the careful integration of architecture within its urban and cultural context. The firm specializes in translating complex programmatic requirements into coherent architectural solutions, particularly evident in their public and cultural projects.
Under the current leadership, the studio maintains a selective portfolio approach, ensuring each project receives intensive attention to detail and conceptual rigor. This strategic decision has enabled IMPLMNT to develop deeply considered architectural solutions while maintaining close client relationships and precise project execution across Lithuania and the broader Baltic region.
4130 m²
帕涅韦日斯,立陶宛
2023




























