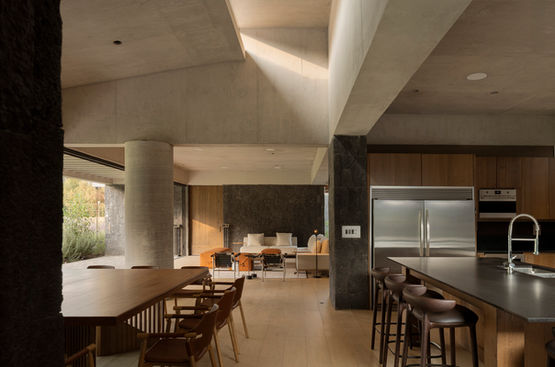
林科纳达住宅
Oioioi
项目名称:House Rinconada
地点:马利纳尔科,墨西哥
设计团队:Oioioi
建筑面积:1110 m²
竣工时间:2024年
摄影:Cesar Belio
设计特色:
项目 - 坐落于墨西哥壮丽景观之中,Oioioi建筑事务所设计的林科纳达住宅呈现了一场关于建筑克制与环境和谐的精湛演绎。这座1110平方米的住宅展现了当代设计如何通过微妙的手法而非大胆的宣言来实现深刻的影响力。
该项目最引人注目的特色在于其水平构图——一系列单体石材体量以线性方式排列,顶部覆以看似无重量地悬浮于地形之上的混凝土浮板。这种建构编排创造出强烈的视觉韵律,同时保持着尊重自然地形的亲密尺度。
Oioioi的设计理念通过实体与虚空的精心互动得以体现。暴露的混凝土屋顶延伸至石墙之外,形成深邃的阴影,在提供自然降温的同时框定了周围景观的特定视野。这些体量间的中介空间发挥着双重作用:既控制光线渗透,又促进交叉通风,展现了建筑师对环境设计的深刻理解。
材料选择体现了耐久性与语境的双重考量。火山石砌筑技术根植于当地建筑传统,构成主要结构元素,而现浇混凝土则提供了优雅的水平对位。这种结合创造了古老工艺与当代建筑表达之间的对话。
最值得称道的是,景观策略将住宅视为现有生态系统的延伸,而非对其的强加。野生本土植物和精心定位的水景特色促进了生物多样性,同时仅需最少的维护——这是该项目对环境管理承诺的有力证明。
林科纳达住宅实现了罕见的成就:既具纪念性又保持谦逊,创造出既有庇护感又向自然世界开放的空间。
设计团队 - Oioioi作为一家杰出的建筑实践机构,位于墨西哥城,自2019年成立以来专业从事建筑设计与建造。在创始合伙人埃内斯托·佩雷斯·雷亚·洪卡(Ernesto Pérez Rea Juncá)和巴勃罗·赫尔梅诺斯·加西亚(Pablo Germenos García)的领导下,该事务所培养了独特的设计理念,通过多学科协作和持续实验挑战传统设计范式。
事务所的设计卓越性体现在其对建筑二元对立的质疑------物理与无形、历史与当代、整体与细节之间的界限。这种方法产生的建筑解决方案既抵制同质化,又保持严格的设计标准。Oioioi的跨学科理念超越了传统建筑服务范畴,既作为设计工作室又作为建造实践运营。
Oioioi的建筑方法论展现了对空间关系、材料属性和环境响应性的精深理解。其项目持续展现精湛的建构技艺、自然元素的深思熟虑整合,以及尊重当地建造传统同时拥抱前瞻设计原则的语境敏感性。该事务所以多学科精神和协作理念为核心,从团队合作的协同效应中汲取营养,使探索和持续学习成为实践的基石。
该事务所的设计思维围绕着寻求结合多元视角以重新构想建筑可能性的探索,每个项目都在持续反馈循环的响应中发展演进,证明了其对抵制同质化的承诺。通过建筑设计与建造等综合专业服务,Oioioi致力于通过创新设计实践挑战定义建筑范式的传统界限,在当代墨西哥建筑领域中彰显其独特的创新精神与环境敏感性。
Project Name: House Rinconada
Location: Malinalco, Mexico
Design Team: Oioioi
Total Floor Area: 1110 m²
Completion: 2024
Photography: Cesar Belio
Design Features:
Project - Mexican architecture studio Oioioi completed the House Rinconada project in Malinalco, creating a subtle dialogue between architecture, landscape, and living through this 1110-square-meter residence situated in a privileged natural setting. The project unfolds on a single level, prioritizing horizontality as a strategy to blend harmoniously with the land and surrounding garden, demonstrating how contemporary design can achieve profound impact through restraint rather than bold gestures.
The project's most compelling design feature lies in its linear arrangement of stone volumes------a series of monolithic stone blocks arranged in linear succession, defined by walls of constant height that emphasize spatial and structural continuity. Above these volumes, horizontal planes of exposed concrete rest like floating roofs, generating deep shadows and framing specific views of the landscape. This tectonic gesture provides unity to the ensemble, while the intermediate voids allow for controlled entry of light and natural ventilation.
Oioioi's masterful control of material expression seamlessly integrates traditional building techniques with contemporary architectural language. The construction system combines volcanic stone masonry and cast-in-place concrete, both low-maintenance materials with strong local roots. The material palette integrates harmoniously with the indigenous vegetation, reinforcing the sense of permanence and serenity throughout the composition.
The relationship between architecture and landscape demonstrates a sophisticated understanding of environmental stewardship. The landscape design is envisioned as a natural extension of the field, with chosen species primarily consisting of wild plants and shallow bodies of water that promote biodiversity, reduce water consumption, and bring seasonal dynamism to the ensemble. The house does not impose itself on the site: it rests upon it.
This thoughtful treatment of the interplay between mass and void creates an ever-changing spatial experience that blurs the boundaries between interior and exterior. The intermediate spaces not only control light penetration and facilitate cross-ventilation but also serve as spatial connectors linking different parts of the architecture. House Rinconada is more than just a residence------it becomes a spatial meditation on architectural humility, environmental sensitivity, and gentle reconnection with nature's essential rhythms.
Design Team - Oioioi stands as a distinguished architectural practice located in Mexico City, specializing in architectural design and construction since its establishment in 2019. Under the leadership of founding principals Ernesto Pérez Rea Juncá and Pablo Germenos García, the firm has cultivated a distinctive design philosophy that challenges conventional design paradigms through multidisciplinary collaboration and continuous experimentation.
The studio's design excellence manifests through its questioning of traditional architectural dichotomies------the boundaries between physical and intangible, historical and contemporary, holistic and detailed. This approach generates architectural solutions that resist uniformity while maintaining rigorous design standards. Oioioi's multidisciplinary ethos extends beyond conventional architectural services, functioning as both design studio and construction practice.
Oioioi's architectural methodology demonstrates a sophisticated understanding of spatial relationships, material properties, and environmental responsiveness. Their projects consistently exhibit masterful tectonic craftsmanship, thoughtful integration of natural elements, and contextual sensitivity that respects local building traditions while embracing progressive design principles. The practice operates with a multidisciplinary spirit and collaborative approach, drawing nourishment from the synergy of teamwork, making exploration and continuous learning the cornerstone of their practice.
The firm's design thinking revolves around seeking to combine diverse perspectives to reimagine what is possible in architecture, with each project evolving in response to continuous feedback loops, testimony to their commitment to resisting uniformity. Through comprehensive professional services including architectural design and construction, Oioioi is committed to challenging the traditional boundaries that define architectural paradigms through innovative design practices, demonstrating unique innovative spirit and environmental sensitivity within the contemporary Mexican architectural landscape.
1110 m²
马利纳尔科,墨西哥
2024




























