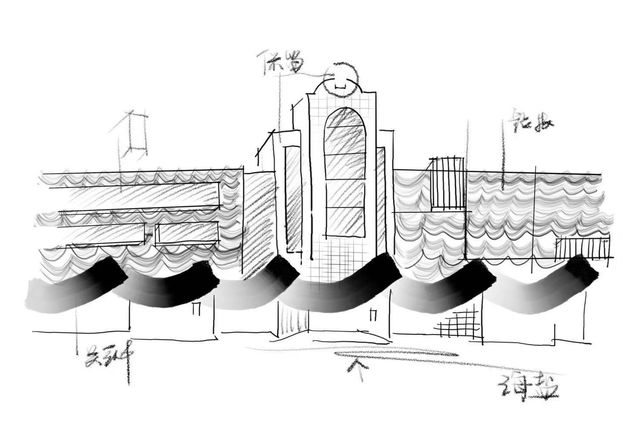
海盐非物质文化遗产馆
零壹城市建筑事务所
项目名称: 海盐非物质文化遗产馆
地点: 嘉兴市海盐县,中国
设计团队: 零壹城市建筑事务所
建筑面积: 7211 m²
竣工时间: 2024年
摄影: 零壹城市
设计特色:
项目 -零壹城市建筑事务所最近揭幕了海盐非物质文化遗产馆,这个精妙的改造项目为浙江省一座前电力仪表厂注入了新的生命力。该项目总建筑面积7211平方米,巧妙地平衡了展览空间、精品民宿和商业区域的需求,同时深情致敬了场地的工业历史。
项目最引人注目的特色是其创新的立面处理手法,弧形穿孔铝板创造出水平线条与垂直构件的韵律交织。这层现代表皮包裹着原有建筑,在新旧之间展开对话,凸显了项目的建筑理念。原有的工厂入口因其独特的工业特征得以保留,成为这座现代化综合体中的历史锚点。
在项目核心,设计师精心重现了"双池印景",这是海盐历史上的重要文化景观。这处水景巧妙地融入了滚灯等非物质文化遗产元素,创造出步移景异的观景序列,呼应了中国古典园林的设计法则。
建筑师采用了涵盖"拆除、恢复、保留、更新与置入"的综合更新策略。特别值得一提的是底层设置的"历史环廊",其设计灵感源自当地传统民居。这一建筑元素有效地连接了非遗馆、历史门头与精品民宿,通过连绵的山墙形式呼应了海盐的传统建筑特色。
项目位于文昌西路与绮园路的交汇处,周边毗邻绮园、张乐平纪念馆和海盐县博物馆等重要文化设施。这一战略性的位置强化了项目作为区域文化基础设施重要节点的角色,同时展现了如何通过深思熟虑的建筑干预,为当代文化目的激活工业遗产。
团队 – 零壹城市建筑事务所成立于2011年,已发展成为中国最具前瞻性的建筑事务所之一,被ArchDaily评选为中国十大新锐设计事务所之一,并荣获BUILD杂志最佳创新设计事务所称号。在创始人兼主持建筑师阮昊和合伙人詹远的领导下,事务所已发展成为一家跨学科的设计机构,在杭州和香港设有办公室,为全球40多个城市的客户提供服务。
事务所的设计理念聚焦于通过创新的空间解决方案应对高密度城市环境的复杂性。拥有超过100名专业人员的团队,零壹城市建筑事务所因其开创性项目而备受国际赞誉,其中包括在《纽约时报》上报道的中国首创小学屋顶环形跑道设计。他们的作品类型多样,涵盖改造更新、文化设施、商业综合体和教育机构等。
设计团队致力于可持续设计,其LEED和WELL认证的专业团队将环保策略融入每个项目中。他们以研究为导向的方法将严谨的技术专长与创造性探索相结合,推动当代建筑的创新边界。获得的重要奖项包括中国建筑学会青年建筑师奖、AD100中国最具影响力建筑室内设计精英榜和多项A+ Awards大奖。
事务所通过与高校和研究实验室的合作,保持着强有力的学术联系,专注于使用者行为研究、高密度城市建筑和材料创新。这种学术研究与实践专长相结合的方法,使他们在亚洲快速发展的城市景观中处于建筑创新的前沿。
Project Name: Haiyan Intangible Cultural Heritage Museum
Location: Jiaxing City, China
Design Team: LYCS Architecture
Principal Designers: Ruan Hao, Zhan Yuan
Collaborating Design Institute: Zhejiang Baoye Architectural Design and Research Institute Co., Ltd.
Building Area: 7,211 m²
Completion Date: 2024
Client: Haiyan Urban Construction Investment Development Co., Ltd.
Photography: LYCS
Feature:
Project - In a remarkable fusion of industrial heritage and cultural preservation, LYCS Architecture has unveiled the Haiyan Intangible Cultural Heritage Museum, a sophisticated adaptive reuse project that breathes new life into a former power meter factory in Zhejiang Province, China. The 7,211-square-meter development masterfully balances exhibition spaces, boutique accommodation, and commercial areas while paying homage to the site's industrial past.
The project's most striking feature is its innovative façade treatment, where curved perforated aluminum panels create a rhythmic interplay of horizontal lines and vertical elements. This contemporary skin wraps around the existing structure, initiating a dialogue between old and new that defines the project's architectural approach. The original factory entrance, preserved for its distinctive industrial character, serves as a historical anchor within the modernized complex.
At the heart of the development, LYCS has meticulously reconstructed the historic "Double Pool Impression" landscape, a significant cultural landmark in Haiyan's history. This water feature is thoughtfully integrated with elements of intangible cultural heritage, such as traditional rolling lanterns, creating a dynamic sequence of views that draws inspiration from classical Chinese garden design principles.
The architects employed a sophisticated "composite renewal strategy" encompassing demolition, restoration, preservation, and insertion. A particularly noteworthy addition is the "historical corridor" at ground level, which takes its cues from traditional local residences. This architectural element effectively connects the heritage museum, historic façades, and boutique accommodations while referencing the vernacular architecture of Haiyan through its continuous gabled walls.
The project's location at the intersection of Wenchang West Road and Qiyuan Road positions it within a cultural cluster, adjacent to significant attractions including the Qiyuan Garden, the Zhang Leping Memorial Hall, and the Haiyan County Museum. This strategic setting reinforces the development's role as a crucial node in the area's cultural infrastructure, while demonstrating how thoughtful architectural intervention can revitalize industrial heritage for contemporary cultural purposes.
Design Team - Founded in 2011, LYCS Architecture has established itself as one of China's most progressive architectural practices, earning recognition as one of ArchDaily's top emerging Chinese design firms and BUILD Magazine's Most Innovative Design Studio. Under the leadership of founding principal Ruan Hao and partner Zhan Yuan, the practice has evolved into a multidisciplinary powerhouse with offices in Hangzhou and Hong Kong, serving clients across 40 cities globally.
The firm's design philosophy centers on addressing the complexities of high-density urban environments through innovative spatial solutions. With a team of over 100 professionals, LYCS has garnered international acclaim for its groundbreaking projects, including the first rooftop running track design for a Chinese elementary school, which was featured in The New York Times. Their portfolio spans diverse typologies, from adaptive reuse and cultural facilities to commercial complexes and educational institutions.
LYCS's commitment to sustainable design is evidenced by their LEED and WELL-certified professionals who integrate environmentally conscious strategies into every project. Their research-driven approach combines rigorous technical expertise with creative exploration, resulting in designs that push the boundaries of contemporary architecture. Notable accolades include the China Architecture Society Young Architect Award, AD100 China's Most Influential Architecture and Interior Design Elite, and multiple A+ Awards.
The practice maintains a strong academic connection through collaborations with universities and research laboratories, focusing on user behavior studies, high-density urban architecture, and material innovation. This scholarly approach, combined with their practical expertise, positions LYCS at the forefront of architectural innovation in Asia's rapidly evolving urban landscape.
7211 m²
嘉兴市海盐县,中国
2024


























