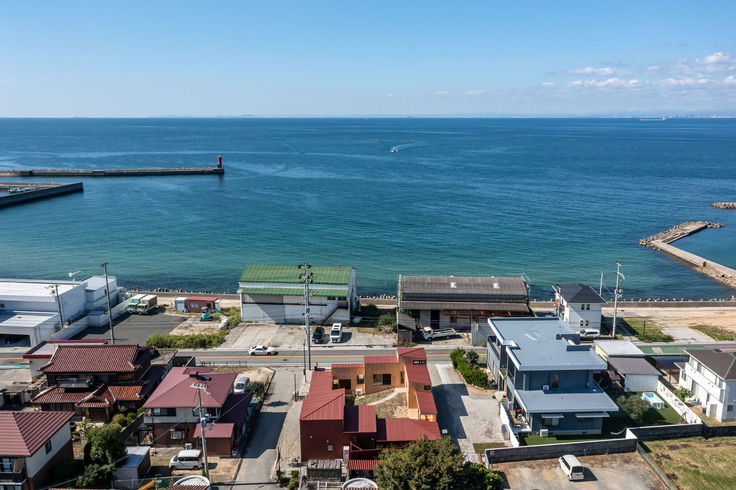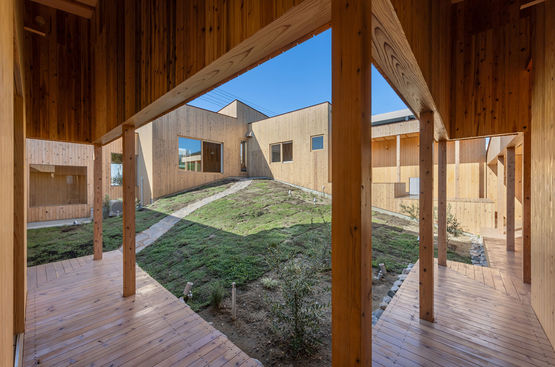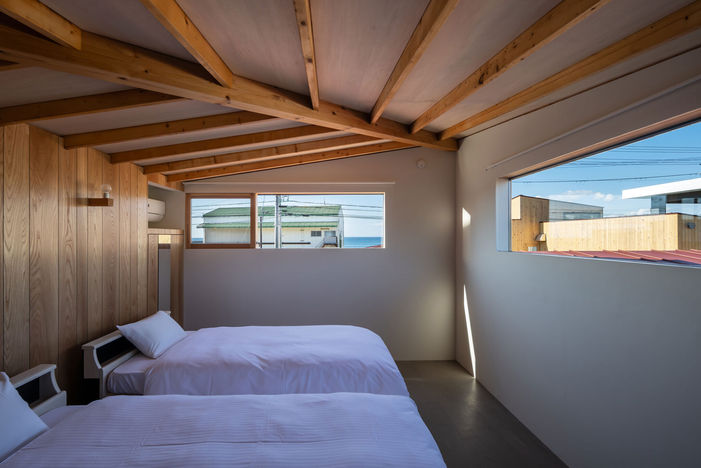
淡路岛狗狗别墅
1110建筑设计事务所
项目名称: 淡路岛狗狗别墅
地点: 兵库县淡路岛,日本
设计团队: 1110建筑设计事务所
建筑面积: 185.49㎡
竣工时间: 2024年11月
摄影: 笹仓洋平
设计特色:
项目 - 由1110建筑设计事务所设计的这座度假别墅,是对淡路岛北部快速变化的景观的一种回应。随着以娱乐为中心的再开发改变着周围环境,这座宠物友好型度假别墅在私密性和与岛上持久自然美景的连接之间取得了微妙的平衡。
设计师拒绝了传统的二元方法——要么完全封闭,要么完全拥抱不断演变的环境。相反,他们追求所谓的"弱化庭院住宅"类型——这是对传统内向型建筑的复杂重新构想,同时保持了与远处山脉、樱花树和星空的重要连接。
"我们追求一种既不排斥也不盲目接受不确定周围环境的适度建筑存在,"设计师解释道。这一理念体现在别墅独特的形式上:各种大小的房间连续排列,形成"项链式"构造,环绕着中央庭院。这个适合狗狗的户外空间受到保护,但通过精心校准的开口与景观在感知上保持连接。
外观采用无檐的屋顶墙一体化设计,使用耐盐的镀锌钢板——这是对强烈海风的实用回应。从发展密集的北侧看,红褐色外立面与传统淡路街景和谐统一;而从南侧看,可见的雪松包裹表面呼应了公园的绿色和山脉的景观。
室内设计采用一系列温和的错层楼板,逐渐将居住者提升到过往交通之上,创造出既独特又相互连接的区域,让人类和狗狗能够自然共存。建筑师没有顺应现有地形,而是塑造了景观本身,利用挖掘的土壤在庭院内创造了一座与室内层次对齐的缓坡小丘。
巧妙的环形动线引导访客顺时针从入住到退房,通过精心框定的视角揭示淡路岛的多样特性。每个空间都成为建筑师所描述的"具有厚度的边界",外部环境通过这些边界安静地渗透到庭院和内部房间,在私密性与开放性、传统与变革之间创造出微妙的对话。
团队 - 1110建筑设计事务所成立于2017年,并于2018年3月正式注册,迅速崛起成为日本最具思想深度的建筑事务所之一。这家位于大阪西区充满活力地区的一级建筑师事务所,由首席建筑师川口裕人领导,致力于空间创新与环境敏感性的交汇点。
该事务所的设计理念核心是在独特特性与前瞻性设计方法之间寻求微妙平衡。这种方法论已产生令人印象深刻的作品组合,涵盖住宅、商业和适应性再利用项目,每个项目都展现出对材料、空间序列和环境融合的精细关注。
川口裕人持有工学硕士学位,是注册一级建筑师,从他在竹中工务店大阪设计部门的前期任职(2009-2017)中积累了丰富经验。他的学术背景包括在大阪市立大学的学习,在法国凡尔赛国立高等建筑学院的交换项目,以及在京都工艺纤维大学的研究生工作。
该工作室的多学科能力不仅限于建筑设计,还包括土地利用规划、设施和环境战略咨询、城市教育计划和工业设计。他们的作品通过在知名平台上的发表以及在威尼斯双年展上的展览,获得了国际认可。
Project Name: Awaji Island Dog Villa
Location: Awaji Island, Hyogo, Japan
Design Team: 1110 Architectural Design Office
Total Floor Area: 185.49㎡
Completion: November 2024
Photography: Yohei Sasakura
Feature:
Project - Nestled in a developing area of Awaji Island in Hyogo Prefecture, the Dog Villa by 1110 Architectural Design Office emerges as a masterful exercise in balancing privacy with natural connectivity. Spanning 185.49 square meters, this contemporary vacation rental challenges traditional notions of inward-facing architecture through an innovative "weakened courtyard house" concept.
The project's core philosophy revolves around finding equilibrium within uncertain surroundings, neither rejecting nor uncritically accepting the changing landscape. Architect Hiroto Kawaguchi has crafted a dwelling that functions not merely as a residence but as a mediator between interior and exterior environments. The villa arranges variously sized rooms in a "necklace-like" configuration that encircles a central dog-friendly courtyard, creating a spatial experience that is both protected and connected to the surrounding vistas.
Innovative sustainability is evident in the exterior choices. Responding to strong coastal winds and salt damage, the design employs seamless roof-wall construction using salt-resistant galvanized steel panels. Its reddish-brown facade harmonizes with the traditional Awaji streetscape, while visible cedar interior elements respond to the nearby park greenery and distant mountain scenery.
The interior is characterized by gentle skip floors that gradually elevate living spaces, diminishing the impact of road traffic while creating interconnected zones where humans and dogs can naturally coexist. Rather than conforming to existing topography, the villa shaped the landscape itself, creating a gentle hill within the courtyard using excavated soil that perfectly aligns with interior levels.
More than just a vacation house, the Awaji Island Dog Villa is a meditation on how contemporary architecture can coexist harmoniously with nature—a modern sanctuary that allows inhabitants to maintain privacy while establishing profound connections with Awaji Island's varied natural scenery.
Design Team - Founded in 2017 by Hiroto Kawaguchi and formally established in March 2018, 1110 Architectural Design Office has rapidly emerged as one of Japan's most thoughtful architectural practices. Located in Osaka's vibrant Minami-Horie district in Nishi Ward, this licensed first-class architectural firm has distinguished itself through a philosophy that balances distinct character with innovative design approaches.
Recognized for its profound integration of inherent qualities with forward-thinking design, the firm has garnered international recognition with publications in prestigious platforms. The office's design philosophy centers on creating architectural spaces that respect site specificity while introducing progressive thinking, responding critically to urban transformation and environmental challenges.
Led by founding principal Hiroto Kawaguchi, the practice has developed a robust portfolio of residential, commercial, and adaptive reuse projects. Kawaguchi holds a Master of Engineering degree and is a registered first-class architect (No. 359038) with extensive experience gained at Takenaka Corporation's Osaka design division (2009-2017). His work is characterized by meticulous attention to materiality, spatial sequence, and environmental integration.
With multidisciplinary capabilities—including architectural design, land use planning, strategic consulting, and industrial design—1110 Architectural Design Office continues to push the boundaries of contemporary architectural practice, offering integrated design solutions that are both environmentally responsive and deeply attuned to human experience. As a practicing academic, Kawaguchi concurrently serves as a lecturer at Osaka Metropolitan University, Kindai University, and Setsunan University, ensuring the firm's theoretical approaches remain at the forefront of architectural discourse.
185.49 m²
兵库县淡路岛,日本
2024




























