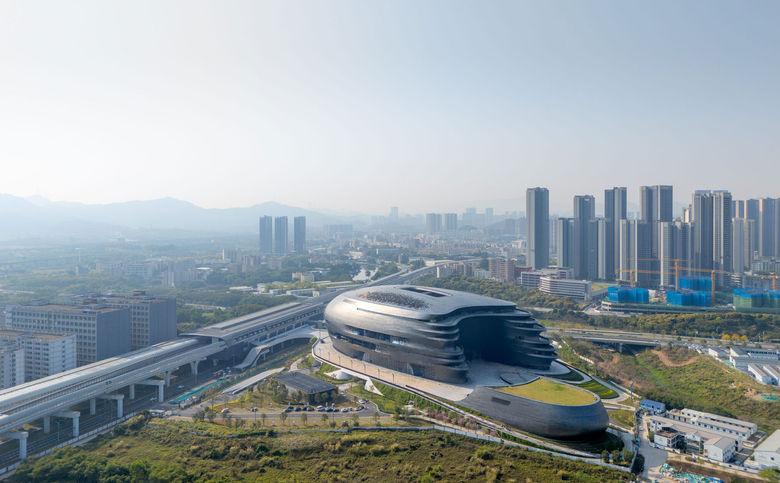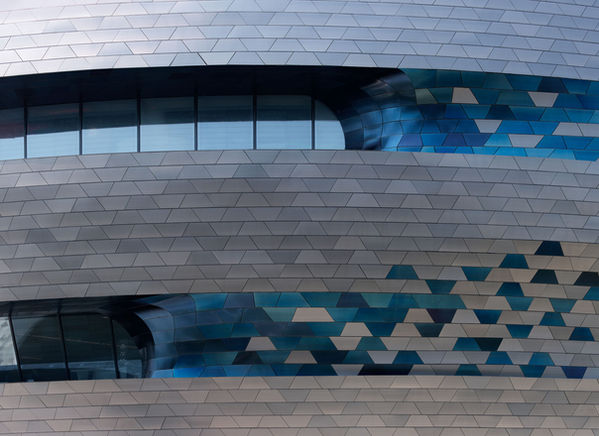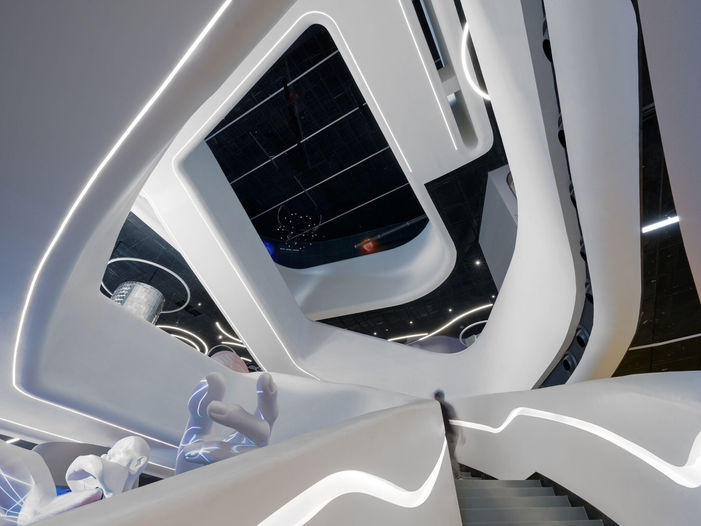
深圳科技馆(新馆)
扎哈·哈迪德建筑事务所
项目名称:深圳科技馆(新馆)
地点:深圳市,中国
设计团队:扎哈·哈迪德建筑事务所
建筑面积:128276 m²
完成时间:2025
摄影:Virgile Simon Bertrand
设计特色:
项目 - 作为一个前沿性的可持续设计典范,扎哈·哈迪德建筑事务所打造了深圳科技馆(新馆)——一座集科学探索与创新展示于一体的地标性建筑。这座128276平方米的建筑代表了可持续建筑领域的重大突破,是大湾区核心文化设施之一,展示科学探索、突破性研究以及技术的未来可能性。
深圳光明区的这一地标性项目展示了设计的核心创新:独特的"球形"外观,其外立面从深蓝色过渡到各种灰色调,唤起太空中天体运动的动态感。策略性地位于深圳地铁网光明站旁边,这座建筑以坚实的体量面向城市,定义了新科学园区的东南角,同时向西延伸并转变为一系列俯瞰公园的动态露台。
材料选择在这个项目中扮演着关键角色,特别是中国首次大规模应用的双色INCO技术。通过精确控制电解液配方和氧化时间,在钢材表面生成纳米级氧化膜,为外立面提供自我保护、自我清洁的微层,增强耐候性和耐腐蚀性,同时在不使用油漆的情况下为不锈钢带来精致的质感和色彩。
使深圳科技馆(新馆)区别于传统博物馆的是其全面的可持续性方法。项目旨在获得中国绿色建筑评价标准的最高三星级评级,将被动设计特性与运行高效系统的智能管理网络相结合,预计将建筑的年能耗降低至每平方米15.47公斤标准煤,并将电力需求产生的排放量降低至估计每年每平方米125.89千瓦时。
建筑内部的设计围绕壮观的中央中庭展开,多个展览厅从中庭的地面和墙壁中浮现或悬浮于上方,为参观者提供直观的导向。中庭配有面向公园的大型玻璃墙,模糊了内外空间的界限,将自然光、景观和人类无尽的好奇心引入建筑核心。
深圳科技馆(新馆)成为当代建筑实践的重要贡献——一个融合科学探索、建筑创新和环境管理的项目,证明可持续设计可同时保证建筑表现力和用户体验。
团队 - 扎哈·哈迪德建筑事务所是一家总部位于伦敦克莱肯威尔区的国际知名建筑设计公司,由已故建筑大师扎哈·哈迪德于1979年创立,在她2016年逝世后,现由首席合伙人帕特里克·舒马赫领导。
作为一家拥有500多名专业人员的公司,扎哈·哈迪德建筑事务所因其设计卓越性而享誉国际,目前参与遍布21个国家的项目。该事务所以其流动的几何形态和创新的结构解决方案著称,通过参数化设计方法和计算技术不断推动建筑表达的边界。
扎哈·哈迪德创造强大而动态的设计,推进新范式,如罗马MAXXI博物馆(2010年斯特林奖获奖作品)、巴库海达尔·阿利耶夫中心和广州歌剧院等标志性项目。近期,该事务所作品展示了可持续策略与其标志性形式语言的日益融合,如在阿联酋的BEEAH总部(2023年约翰逊控制公司未来蓝图奖)和广州无限极广场(2022年英国卓越设计奖)。
自成立以来,塑造前卫建筑一直是扎哈·哈迪德建筑事务所实践的核心。他们因其作品的形式和情感力量、技术精湛、可持续设计、对社区文化生活的重大贡献以及对物理环境的提升而备受赞誉。事务所的创新精神进一步体现在建立ZHAI(扎哈·哈迪德分析+洞见)专门内部单位,探索人工智能在建筑设计中的应用。
Project Name: Shenzhen Science & Technology Museum
Location: Shenzhen, China
Design Team: Zaha Hadid Architects
Size: 128,276 m²
Completion: 2025
Photography: Virgile Simon Bertrand
Feature:
Project - As a pioneering example of sustainable design excellence, Zaha Hadid Architects has created the Shenzhen Science & Technology Museum — a landmark facility that integrates scientific exploration with innovative exhibition spaces. The 128,276-square-meter structure represents a significant advancement in sustainable architecture, serving as a core cultural facility in the Greater Bay Area, showcasing scientific endeavor, ground-breaking research, and future possibilities of technology.
The landmark Guangming District installation showcases the design's core innovation: a distinctive spherical form with a facade that transitions from deep blue to various shades of grey, evoking the dynamic movement of celestial bodies in space. Strategically positioned adjacent to Guangming Station of Shenzhen's metro network, the building responds to its location as a solid volume facing the city, defining the southeast corner of the new Science Park, while extending westwards and transforming into a dynamic sequence of terraces overlooking the park.
Materiality plays a crucial role in the project, particularly the first large-scale application of dual color INCO technology in China. By precisely controlling an electrolyte formula and oxidation time, a nano-scale oxide film is generated on the surface of the steel, giving the facade a self-protecting, self-cleaning micro-layer that enhances resilience to weather and corrosion, while enriching the stainless steel with texture and color without any painting.
What distinguishes the Shenzhen Science & Technology Museum from conventional museums is its comprehensive approach to sustainability. The project aims to achieve the highest three-star rating of China's Green Building Evaluation Standard, with passive design features combined with smart management networks operating high-efficiency systems projected to reduce the building's energy consumption to 15.47 kgce/sqm per year, subsequently lowering emissions from electricity demand to an estimated 125.89 kWh/sqm annually.
The interior design revolves around a spectacular central atrium, with multiple galleries emerging from the floor and walls of the atrium or floating above it, providing intuitive direction for visitors. The atrium features a large glazed wall facing the park, blurring the boundary between inside and out, inviting natural light, landscapes, and human curiosity into the heart of the building.
The Shenzhen Science & Technology Museum emerges as a significant contribution to contemporary architectural practice — a project that merges scientific discovery, architectural innovation, and environmental stewardship, proving that sustainable design need not compromise architectural expression and user experience.
Design Team - Zaha Hadid Architects is an internationally-acclaimed practice based in London's Clerkenwell district, founded by the late architectural master Zaha Hadid in 1979, and led by Principal Patrik Schumacher following Hadid's passing in 2016.
As a 500+ person company, Zaha Hadid Architects is internationally recognized for design excellence, currently engaged in projects across 21 countries. The firm is known for its fluid geometries and innovative structural solutions, consistently pushing the boundaries of architectural expression through parametric design methodologies and computational techniques.
Zaha Hadid creates powerful and dynamic designs that advance new paradigms, as evidenced in landmark projects such as the MAXXI Museum in Rome (Stirling Prize winner, 2010), the Heydar Aliyev Center in Baku, and the Guangzhou Opera House. Recently, the firm's work demonstrates an increasing integration of sustainable strategies with their signature formal language, as seen in the BEEAH Headquarters in the UAE (Johnson Controls Blueprint of the Future Award, 2023) and the Infinitus Plaza in Guangzhou (UK Excellence in Design Award, 2022).
Since its founding, shaping avant-garde architecture has been central to Zaha Hadid Architects' practice. They have been acclaimed for the formal and affective power of their work, for technical virtuosity, for sustainable design, for significant contributions to the cultural life of communities and the enhancement of physical environments. The firm's innovative spirit is further reflected in the establishment of ZHAI (Zaha Hadid Analytics + Insights), a dedicated internal unit exploring artificial intelligence applications in architectural design.
128276 m²
深圳,中国
2025




























