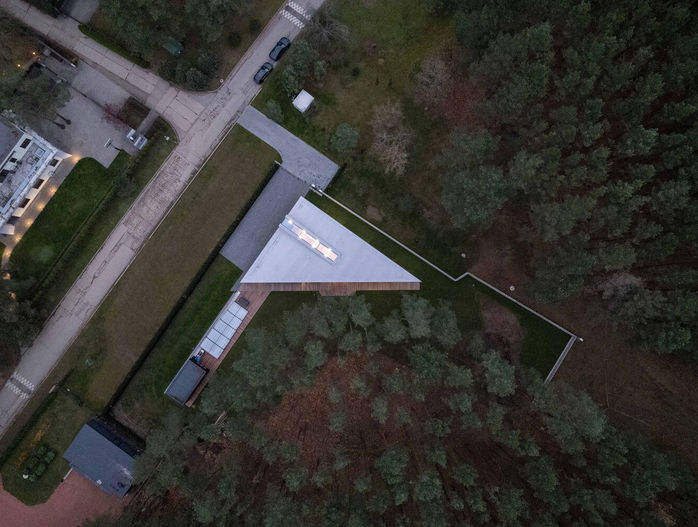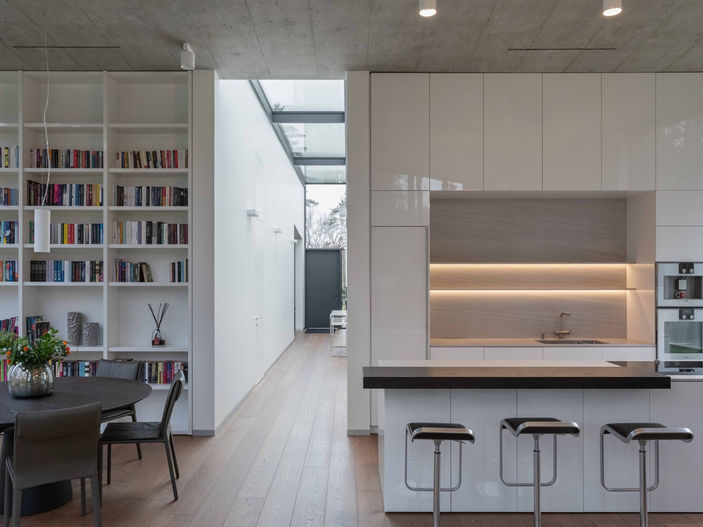
维尔纽斯住宅
G.Natkevicius & Partners
项目名称:维尔纽斯住宅
地点:维尔纽斯,立陶宛
设计团队:Architectural Bureau G.Natkevicius & Partners
建筑面积:214 m²
竣工时间:2024年
摄影:Lukas Mykolaitis
设计特色:
项目 -位于维尔纽斯郊区,坐落在自然环境中,这座单层住宅以其大胆挑战传统形式的建筑设计脱颖而出。建筑的核心是一个出人意料却精确执行的三角形平面,这成为整个建筑构成和空间体验的关键。
这种锐利的几何形态不仅体现在平面上,还微妙地表现在建筑体量中——一个强调水平动态的单层体量,仿佛切入周围环境。平屋顶向南略微上升,赋予形态微妙的动感,同时也在功能上引导排水。关键的垂直元素是一个富有表现力的线性天窗,如同刀锋般切穿主走廊上方的屋顶平面。这一光线切口不仅戏剧化地强调了入口区域,还在视觉上将其轴线延伸至建筑结构深处。
立面设计基于对比原则,反映内部功能逻辑。面向入口的北立面几乎全封闭、整体化,其主要表现为质感丰富的混凝土饰面。这堵封闭的墙创造出神秘感并确保隐私,其坚实感仅被凹入式入口玻璃幕墙所打断,似乎邀请人们窥探内部。
西南和东部立面则创造了截然不同的氛围。在这里,建筑通过宽阔的玻璃幕墙向周围环境开放,其框架为优雅、图形化的深色铝型材。这些玻璃幕墙不仅让自然光充满室内,还在视觉上将生活空间延伸至户外,消解了内外界限。极简的立面材料组合——混凝土、玻璃和深色金属——强调了形态的纯粹性和几何的重要性。
建筑对细节的关注不仅体现在立面上,也体现在内部解决方案中,极简主义美学在这里得以延续。
这个项目展示了大胆的几何解决方案如何能成为功能和美学上成熟建筑的基础。这里,三角形态不仅是形式上的游戏,更是创造动态空间序列和独特特性的工具。建筑师通过极简的表现手段、精致的细节处理和敏感的材料运用,巧妙地处理了复杂几何,创造出概念上连贯且视觉上引人注目的建筑作品。
团队 - Architectural Bureau G.Natkevicius & Partners(也称为G. Natkevicius ir partneriai)成立于1992年,位于立陶宛考纳斯,是该国最具影响力的建筑事务所之一。在Gintautas Natkevičius的领导下,该事务所持续创作出获奖设计,以前卫感和非传统空间解决方案为特征。
该事务所由E. Samuolis和Natkevičius本人等主要建筑师领导,已发展出独特的设计语言,平衡形式实验与严谨功能性。他们的作品展示了全面处理建筑挑战的非凡能力,创造出既实用、体验丰富又视觉独特的空间。
该事务所擅长将建筑看作整体,创造功能性、易用且易于识别的空间和建筑。他们的设计理念体现了对当代生活的深刻理解,创造出能适应各种居住方式的环境,既能促进社交互动,又能提供宁静的退隐之所。
三十年来,G.Natkevicius & Partners不断推动立陶宛建筑的边界,持续交付超越传统类型的项目,同时保持最高标准的技术执行和空间表达。他们的作品代表了波罗的海建筑话语的进步前沿。
Project Name: Residence in Vilnius
Location: Vilnius, Lithuania
Design Team: Architectural Bureau G.Natkevicius & Partners
Total Floor Area: 214 m²
Completion: 2024
Photography: Lukas Mykolaitis
Feature:
Project - On the outskirts of Vilnius, nestled within a natural setting, rises a single-story residential house whose architecture boldly challenges conventional forms. Central to the building is an unexpected yet precisely executed triangular plan, which becomes the key to the entire architectural composition and spatial experience.
This sharp-edged geometry extends beyond the plan. It is subtly articulated in the building's volume as well – a single-story mass emphasizing horizontal dynamics that seems to cut into its surroundings. The flat roof rises slightly towards the south, lending the form subtle movement while also functionally directing water drainage. The key vertical accent is an expressive linear skylight, cutting through the roof plane above the main corridor like a blade. This incision of light not only dramatizes the entrance zone but also visually extends its axis deeper into the building's structure.
The design of the facades is based on the principle of contrast, reflecting the internal functional logic. The northern facade, facing the approach, is almost blind and monolithic, its primary expression being a textured concrete finish. This closed wall creates intrigue and ensures privacy, its solidity interrupted only by the recessed entrance vitrine, seemingly inviting a glimpse inside.
A completely opposite atmosphere is created on the southwestern and eastern facades. Here, the building opens up to its surroundings with expansive glass vitrines, framed in elegant, graphic dark aluminum profiles. These vitrines not only flood the interior with natural light but also visually extend the living spaces outdoors, dissolving the boundary between inside and out. The minimalist facade palette – concrete, glass, and dark metal – emphasizes the purity of form and the importance of geometry.
Architectural attention to detail is evident not only in the facades but also in the interior solutions, where the minimalist aesthetic continues.
This project serves as an example of how a bold geometric solution can form the basis for functionally and aesthetically mature architecture. Here, the triangular form is not merely formal play but a tool for creating a dynamic spatial sequence and a distinct character. The architects have masterfully handled the complex geometry through minimal means of expression, refined detailing, and sensitive materiality, creating a conceptually coherent and visually compelling work of architecture.
Design Team - Architectural Bureau G.Natkevicius & Partners (also known as G. Natkevicius ir partneriai), founded in 1992 in Kaunas, Lithuania, has established itself as one of the country's most influential architectural practices. Under the visionary leadership of Gintautas Natkevičius, the firm has consistently produced award-winning designs characterized by avant-garde sensibilities and unconventional spatial solutions.
The practice, comprising a team of professionals and led by principal architects including E. Samuolis and Natkevičius himself, has developed a distinctive design language that balances formal experimentation with rigorous functionality. Their portfolio demonstrates a remarkable ability to approach architectural challenges holistically, creating spaces that are simultaneously pragmatic, experientially rich, and visually distinctive.
The firm excels at viewing architecture as a whole, creating functional, user-friendly, and easily recognizable spaces and buildings. Their design philosophy reflects a profound understanding of contemporary living, creating environments that adapt to various modes of habitation, whether encouraging social interaction or providing quiet retreat.
For three decades, G.Natkevicius & Partners has pushed the boundaries of Lithuanian architecture, consistently delivering projects that transcend conventional typologies while maintaining the highest standards of technical execution and spatial articulation. Their work represents the progressive edge of Baltic architectural discourse.
214 m²
维尔纽斯,立陶宛
2024
























