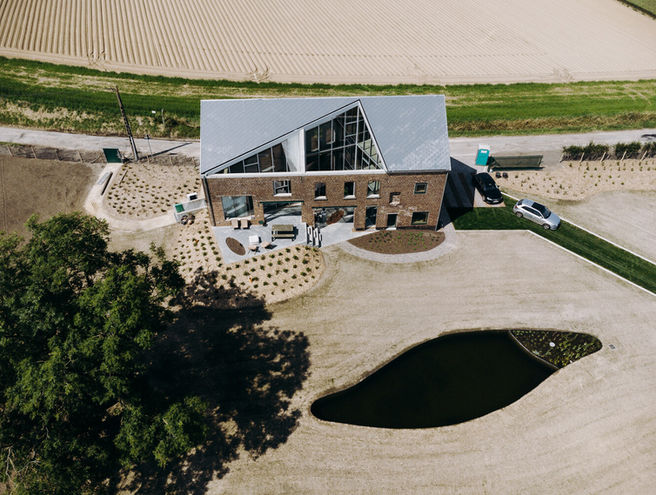
莱科之家
OYO Architects
项目名称:Lyco House
地点:佩平恩, 比利时
设计团队:OYO Architects
建筑面积:312 m²
竣工时间:2024年
摄影:Karen Van der Biest
设计特色: 比利时建筑工作室OYO Architects设计的莱科之家(Lyco House)展现了如何通过大胆的建筑创新设计将历史谷仓转化为当代可持续住宅的典范。这座312平方米的住宅位于距离布鲁塞尔不到30公里的佩平恩乡村,以其独特的三角形切割干预重新定义了乡村适应性再利用的概念。
该项目的精彩之处在于其战略性的空间重构。建筑师通过移除建筑体量的一部分,创造了一个中央庭院,将原本黑暗封闭的空间转变为充满光线的避风港。这一巧妙的三角形切割不仅为室内带来了充足的自然光线,还在室内外空间之间产生了流畅的过渡,同时保持了传统谷仓的街道立面。
设计团队的空间编排通过精心安排的层次、夹层和双高空间展开,这些空间由Atelier Manus定制设计的几何绿色钢楼梯连接。这种垂直对话增强了紧凑占地面积内的空间感,将卧室与起居区、厨房与花园、客厅与高架露台连接起来,模糊了室内外的界限。
居住空间围绕厨房展开,鲑鱼粉色的大型岛台成为引人注目的焦点。天花板的浅色松木与抛光的灰色水泥形成对比,而Hout en Interieur定制的深色木制家具增添了温暖感。客厅位于厨房上方略高的层面,其富有暗示性的木质天花板和面向户外露台的大窗户营造出独特的氛围。
房屋的材料色调体现了对传统与创新的表达。精心挑选的中性色调家具配以绿色和陶土色的色彩点缀,在温暖平衡的环境中营造出柔和自然的氛围。为确保热舒适性、可持续性和能源效率,设计团队在建造过程中融入了生态和循环材料,完全翻新了旧石棉屋顶,并在房屋中安装了太阳能电池板和其他生态技术。
Denis Dujardin的景观设计通过使用当地植被,实现了与周围乡村景观的流畅和谐融合。此外,还开发了一个巧妙而谨慎的解决方案来管理该地区的多余雨水,将其引导到天然池塘中进行净化并逐渐过滤到地下。
这座住宅体现了不俗的适应性再利用方法,展示了如何在不牺牲原有本质和环境责任的情况下,将充满历史的谷仓转化为适应当代生活需求的现代住宅。
设计团队 - OYO Architects作为一家杰出的比利时建筑事务所,由Nigel Jooren、Eddy Soete、Veroniek Vanhaecke、Lies Willaert和Ferran Massip于2011年创立,现在根特和巴塞罗那设有办公室,十多年来,该事务所发展出涵盖住宅、社区开发和工业建筑类型学的创新解决方案口碑。
OYO Architects为事务所带来了卓越的多学科协作经验和对可持续建筑实践的深刻理解。在创始合伙人的领导下,以及包括25名设计师、建筑师、城市规划师和咨询专家在内的团队支持下,该事务所因其对生态系统思维的承诺和对工艺的执着而获得认可。这种整体方法与当代设计创新的结合,使OYO Architects在欧洲建筑景观中占据独特地位。
该事务所的设计哲学强调空间目的与建筑执行同等重要,不急于寻求标准化建筑解决方案,而是相信建筑应该是对社会、环境和经济可持续性透彻理解的结果。通过与客户的深度协作,他们定义项目的空间目的——即空间应对其居住者产生的积极影响。OYO Architects相信最好的空间为人们提供了发挥最佳状态的环境,他们致力于挑战传统,揭示空间的真正潜力。
通过对慷慨住宅、繁荣社区和再生工业的深思熟虑综合,OYO Architects已确立自己作为当代建筑话语重要贡献者的地位,创造出既扎根于地方又拥抱全球设计视野的建筑作品。
Project Name: Lyco House
Location: Pepingen, Belgium
Design Team: OYO Architects
Total Floor Area: 312 m²
Completion: 2024
Photography: Karen Van der Biest
Feature: Belgian architecture studio OYO Architects completed the Lyco House project in Pepingen, creating a contemporary sustainable home that exemplifies how bold architectural intervention can transform historic barns into modern living spaces. The project is positioned within the green countryside less than 30 kilometers from Brussels, drawing inspiration from Belgium's rural heritage to create an architectural work that both celebrates agricultural building traditions and embodies innovative adaptive reuse strategies.
The project's most compelling design feature lies in its strategic spatial reconfiguration through a dramatic triangular cut carved from the original barn volume. Rather than choosing conventional renovation approaches, the architects masterfully created a central courtyard that transforms the previously dark and enclosed space into a light-filled sanctuary. This ingenious triangular intervention not only floods the interior with natural light but also generates fluid transitions between indoor and outdoor spaces while maintaining the traditional barn facade that preserves the building's agricultural character.
The building's spatial choreography unfolds through carefully orchestrated levels, mezzanines, and double-height spaces connected by a striking geometric green steel staircase custom-designed by Atelier Manus. This vertical dialogue enhances the sense of spaciousness within the compact footprint, connecting bedrooms with living areas, kitchen with garden, and living room with elevated terrace, effectively blurring the boundaries between interior and exterior environments.
The living spaces center around the kitchen, where a large salmon pink island stands out as a bold focal point. The light pine wood ceiling contrasts with polished grey cement floors, while custom-made dark wood furniture by Hout en Interieur adds warmth and craftsmanship. The living room, positioned on a slightly higher level above the kitchen, features a suggestive wooden ceiling and large windows that open onto the outdoor terrace, creating a unique spatial experience.
Material selection demonstrates exceptional sensitivity to heritage and innovation. Carefully selected furniture in neutral tones is complemented by chromatic accents in green and terracotta, generating a soft and natural atmosphere in a warm and balanced environment. To ensure thermal comfort, sustainability, and energy efficiency, OYO Architects incorporated ecological and circular materials during construction, completely renovating the old asbestos roof and installing solar panels and other eco-technologies throughout the house.
Denis Dujardin's landscape design plays a crucial role in shaping the setting, achieving fluid and respectful integration with the surrounding rural landscape through the use of local vegetation. Additionally, an ingenious and discrete solution has been developed to manage the area's excess rainwater, channeling it into a natural pond where it is purified and gradually filtered into the ground.
Lyco House represents a thoughtful adaptive reuse approach, demonstrating how historic agricultural buildings can be transformed to meet contemporary living needs while respecting their original essence and environmental responsibility.
Design Team - OYO Architects stands as a distinguished Belgian architectural practice that has established an exceptional reputation in innovative sustainable design. Founded by Nigel Jooren, Eddy Soete, Veroniek Vanhaecke, Lies Willaert, and Ferran Massip in 2011 and based in Ghent and Barcelona, under the creative direction of founding partner Nigel Jooren and design direction of partner Ferran Massip, the firm has developed a reputation for creating innovative solutions across residential, community development, and industrial architecture typologies.
OYO Architects brings exceptional multidisciplinary collaborative experience and deep understanding of sustainable building practices to the practice. Under the leadership of founding partners, supported by a 25-person team including designers, architects, urban planners, and consultative specialists, the practice has garnered recognition for its commitment to ecosystem thinking and dedication to craftsmanship. This combination of holistic approach with contemporary design innovation positions OYO Architects uniquely within Europe's architectural landscape.
The firm's design philosophy emphasizes that spatial purpose is as important as architectural execution, not rushing to standardized architectural solutions but believing that architecture should be a result of thorough understanding of social, environmental, and economic sustainability. Through intensive collaboration with clients, they define the project's spatial purpose—the positive impact the space should have on those that inhabit it. OYO Architects believes that the best spaces provide the setting for people to be at their best, challenging convention to reveal the true potential of space.
Through this thoughtful synthesis of generous homes, thriving communities, and regenerative industry, OYO Architects has established itself as a significant contributor to contemporary architectural discourse, creating architectural works that are both rooted in place and embrace global design vision.
312 m²
佩平恩, 比利时
2024
























