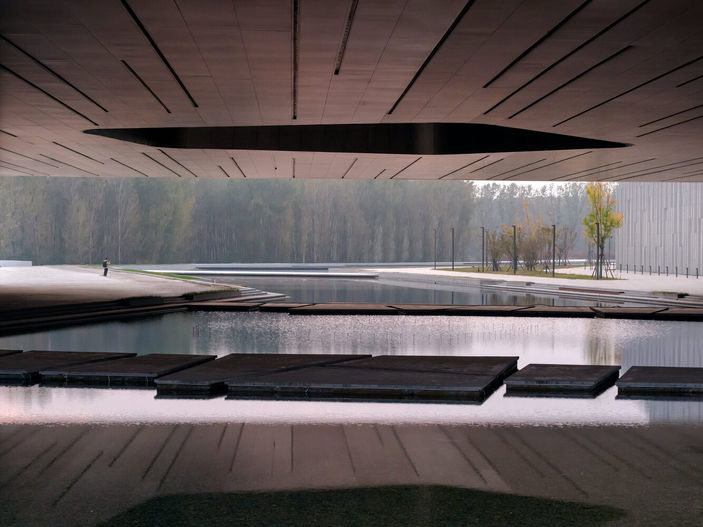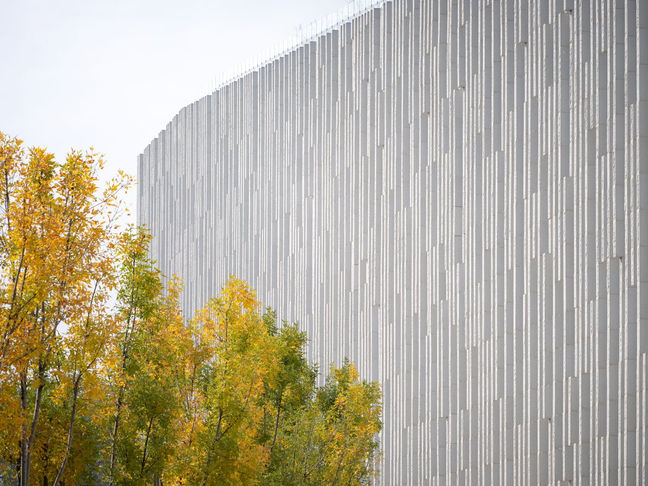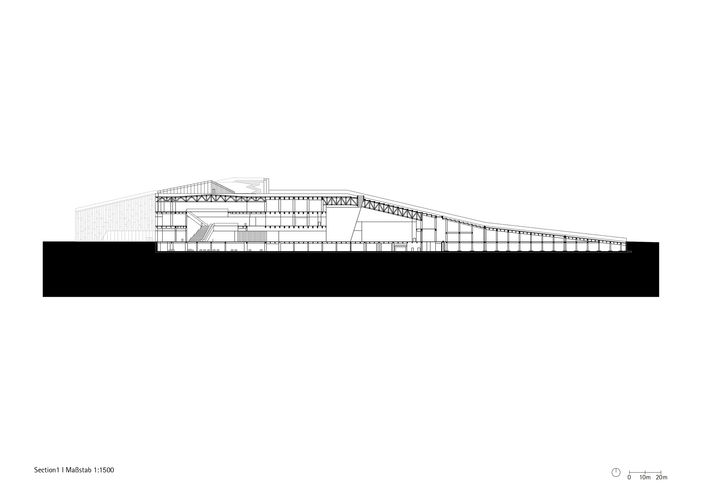
郑州黄河国家博物馆
gmp建筑师事务所
项目名称:郑州黄河国家博物馆
地点:郑州市,中国
设计团队:gmp建筑师事务所
建筑面积:100300 m²
竣工时间:2025年
摄影:Marcus Bredt
设计特色:
项目 - 德国gmp建筑师事务所在中国郑州市北郊完成了黄河国家博物馆项目,创造了一座蜿蜒曲折的建筑,其形态忠实地追随着这条5000公里长河流的蜿蜒路径。该项目不仅探索了黄河的文化意义,更深入研究了其在塑造景观中的作用,将新博物馆建筑与周围公园融为一体,形成了自然与文明之间的物理和概念桥梁。
该项目最引人注目的特色是与景观的无缝融合——绿色屋顶延伸至40米高的观景台,创造出连续的地形,模糊了建筑与自然的界限。蜿蜒的屋顶步道引导游客穿行于原生植被环境、野餐区和露天剧场,提供北望黄河、南眺郑州市区的全景视野。
建筑的核心是一个雕塑般的中庭,可通过瀑布水幕进行戏剧性增强,成为博物馆体验的光线充足的核心空间。多边形结构温和地起伏,跨越公园内的水道,在交汇点形成了建筑的光明核心。
立面展示了天然石材的模块化幕墙系统,垂直韵律质感呼应河流的流动模式。公共区域通过细长的垂直窗户引入自然光,而展览空间则避免直射光线。北侧三扇大窗参照了黄河标志性的窑洞民居,框取了广阔的景观视野。
主入口位于建筑南侧最高点下方,是一个玻璃开口,仿佛直接从巨大体量中雕刻而出。这个切口以其微妙闪烁的黄色调黄铜包层给人留下深刻印象,从立面延续到天花板,并在室内延续:弯曲的墙面如同侵蚀的岩石,柔和反射的淡黄色天花板引导游客进入博物馆。
该项目位于黄河国家文化公园的核心位置,博物馆以流线型形态从起伏的河滨景观中升起,将周围的绿色空间连接成一个整体。作为公共公园的延伸,博物馆体现了黄河作为中华文明摇篮的深刻文化象征意义。
设计团队 - 由迈因哈德·冯·格康(Meinhard von Gerkan)和福尔克温·马格(Volkwin Marg)于1965年在汉堡创立的gmp建筑师事务所,已发展成为拥有超过50年经验的全球知名建筑设计机构。该事务所采用通才模式,在汉堡、柏林、亚琛、慕尼黑、北京、上海、深圳和河内设有八个国际办公室,承接从住宅开发到城市规划的各种规模项目。
gmp的设计哲学围绕四个核心原则:简洁性、多样性中的统一、独特性和结构秩序。他们称之为"对话设计"的方法论,在建筑概念与场地特定参数之间建立了互动式设计方法。事务所对功能优化的承诺意味着建筑通过功能相关性、构造逻辑、材料适宜性和环境响应性进行评估。
该事务所的综合作品集涵盖文化机构、交通基础设施、商业开发和体育设施,项目遍布各大洲。近期成就包括因广州中建科工科技创新大厦获得多项CTBUH奖项,以及北京中国传统文化博物馆等项目的认可。
gmp的整体可持续发展方法优先考虑气候适应性建造标准和适应性再利用策略,确保建筑的长期相关性超越临时的风格趋势。他们的辩证设计过程将理念转化为建成现实,同时保持对环境背景和社会需求的敏感性。
Project Name: Yellow River National Museum
Location: Zhengzhou, China
Design Team: gmp Architects
Total Floor Area: 100,300 m²
Completion: 2025
Photography: Marcus Bredt
Feature:
Project - German architecture firm gmp Architects completed the Yellow River National Museum in Zhengzhou, China, creating a sinuous structure that literally follows the meandering path of the 5,000-kilometer-long river. The project explores not only the river's cultural significance but also its role in shaping the landscape, with both the new museum building and surrounding park tracing the river's course to form a physical and conceptual bridge between nature and civilization.
The museum's most striking feature is its seamless integration with the landscape – the green roof extends upward to a 40-meter observation deck, creating a continuous topography that blurs the boundaries between architecture and nature. Winding rooftop paths lead visitors through native vegetation environments, picnic areas, and an open-air theater, offering panoramic views of both the Yellow River to the north and Zhengzhou city to the south.
At the building's heart lies a sculptural atrium that can be dramatically enhanced with a cascading water curtain, serving as the light-filled core of the museum experience. The polygonal structure gently rises and falls as it bridges a watercourse within the park, with the crossing point forming the luminous heart of the building.
The façade showcases a modular curtain wall system of natural stone with vertical rhythmic texturing that echoes the river's flow patterns. Public zones are punctuated by slender vertical windows that admit natural light, while exhibition spaces are shielded from direct illumination. Three large north-facing windows reference the Yellow River's iconic cave dwellings while framing sweeping landscape views.
The main entrance, positioned beneath the building's tallest southern point, appears as a glazed opening carved directly from the massive volume. This cutout impresses with its subtly shimmering yellow-toned brass cladding along the façade and ceiling, which continues on the inside: curved walls resembling eroded rock and softly reflective yellowish ceilings guide visitors into the museum.
Located at the heart of the Yellow River National Cultural Park, the museum rises from the rolling riverside landscape in a streamlined form, connecting the surrounding green spaces into a cohesive whole. As an extension of the public park, the museum embodies the profound cultural symbolism of the Yellow River as the cradle of Chinese civilization.
Design Team - Founded in Hamburg in 1965 by Meinhard von Gerkan and Volkwin Marg, gmp Architects has evolved into a globally recognized architectural practice with over 50 years of experience in delivering contextually responsive design solutions. The firm operates on a generalist approach across eight international offices in Hamburg, Berlin, Aachen, Munich, Beijing, Shanghai, Shenzhen, and Hanoi, tackling projects at all scales from residential developments to urban planning initiatives.
gmp's design philosophy centers on four core principles: simplicity, unity in diversity, uniqueness, and structural order. Their approach, termed "designing in dialogue," establishes an interactive methodology between architectural concepts and site-specific parameters. The firm's commitment to functional optimization means buildings are evaluated through programmatic relevance, constructional logic, material appropriateness, and contextual responsiveness.
The practice's comprehensive portfolio spans cultural institutions, transportation infrastructure, commercial developments, and sports facilities across all continents. Recent achievements include multiple CTBUH Awards for the CSCEC Science and Innovation Building in Guangzhou and recognition for projects like the Chinese Traditional Culture Museum in Beijing.
gmp's holistic sustainability approach prioritizes climate-aware construction standards and adaptive reuse strategies, ensuring long-term architectural relevance beyond temporary stylistic trends. Their dialectical design process transforms ideas into built reality while maintaining sensitivity to environmental contexts and societal requirements.
100300 m²
郑州市,中国
2025





















