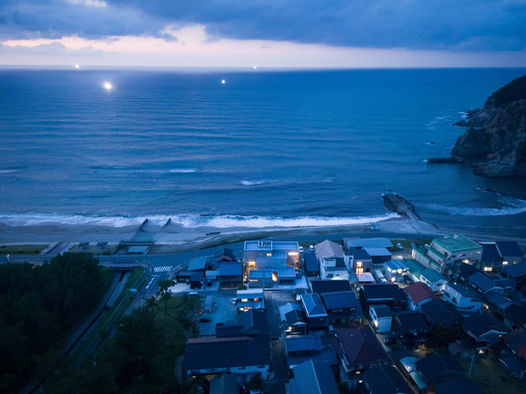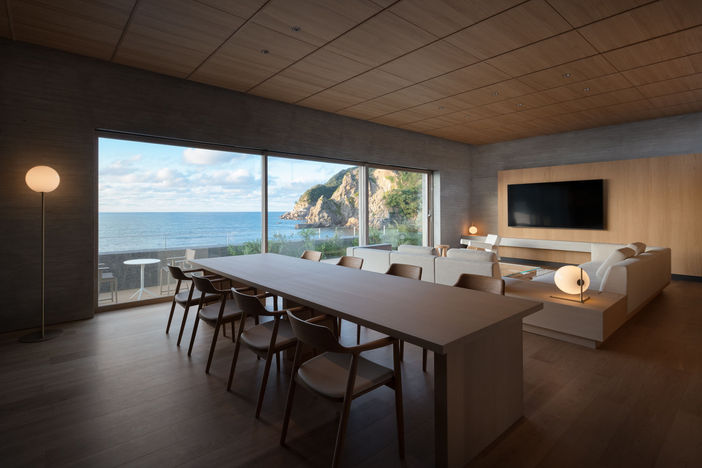
里亚斯海岸住宅
no.10 NOMURA Co., Ltd.
项目名称:里亚斯海岸住宅
地点:日本
设计团队:no.10 NOMURA Co., Ltd.
建筑面积:567 m²
竣工时间:2024年
摄影:Takumi Ota
设计特色:
项目 - 日本建筑工作室no.10 NOMURA Co., Ltd.在日本海沿岸完成了里亚斯海岸住宅项目,创造了一座巧妙回应戏剧性海岸环境的混凝土住宅,将日本里亚斯海岸的独特特征融入建筑设计的核心理念。该项目位于以复杂锯齿状海岸线和壮观"洞门"岩石构造而闻名的景观之中,俯瞰日本海的壮丽景色。
项目最引人注目的设计特色在于其对当地城市肌理的精妙重新诠释——建筑师巧妙地将该地区独特的"枡形"巷道配置直接融入建筑的首层平面设计中。这种传统的方形街道模式,具有弯曲的交叉口以抵御严酷的北风,被转化为建筑语言,创造了一个分段的建筑体量,既与周围的城镇景观和谐融合,又保持了功能上的连贯性。
建筑的形态以非凡的敏感度追随自然地形。在南侧立面,结构向上层逐步后退,创造出类似山丘的轮廓,确保与城市景观的视觉连续性。相反,北侧立面大胆地高于周围环境,形成三维几何介入,既服务于美学目的,也具有实用功能,将风流引导远离城市核心。
最引人注目的是建筑的材料表达策略,直接映射了海岸地质特征。下层采用露骨料混凝土饰面,唤起岩石海岸线的质感,而上层则展示用当地杉木板模板制作的木纹混凝土,代表着覆盖海岸悬崖顶部的茂密植被。这种双层材料策略无缝延伸到室内空间,在建筑表达与自然环境之间创造了前所未有的统一性。
骨料和杉木板模板材料均为当地可获得的材料,建筑师希望通过本土材料的表达将场地独特的景观编织到未来之中。通过对本土材料、传统城市模式和当代建筑语言的深思熟虑的综合,这座住宅成为情境设计的典范模型,增强而非破坏其非凡的环境设置。
设计团队 - no.10 NOMURA Co., Ltd.作为一家杰出的空间设计咨询公司,成立于2020年1月,作为日本最负盛名的建筑空间创造者和管理者之一——乃村工艺社的专业设计部门。该公司的创立愿景源于其前身设计团队onndo的卓越成绩,该团队曾与国际知名的Nendo Inc.设计工作室建立合作联盟。
在首席设计师青野恵太的创意指导下,no.10追求涵盖室内设计、建筑设计、产品设计和综合设计咨询服务的整体设计方法论。青野的多元文化背景——1975年出生于苏黎世,毕业于大阪艺术大学——为公司独特地将西方和东方设计理念融合成连贯空间叙事的能力提供了支撑。
公司的设计哲学以追求"从始至终的优雅简约"为核心,这一原则体现在以精致材料调色板、精确空间比例和情境敏感性为特征的项目中。no.10的作品集展现了在创造平衡功能性能与体验丰富性环境方面的持续卓越表现,确立了公司作为日本当代建筑话语重要贡献者的地位。
该事务所的设计思维围绕着对事物本质的探索,从项目的开始到结束都寻找平衡点和重心所在。通过室内设计、建筑设计、产品设计和设计咨询等综合专业服务,no.10致力于通过创新设计实践扩展乃村工艺社的全球影响力,在国际舞台上展现日本设计的精髓与创新。
Project Name: House on the Rias Coast
Location: Japan
Design Team: no.10 NOMURA Co., Ltd.
Total Floor Area: 567 m²
Completion: 2024
Photography: Takumi Ota
Feature:
Project - Japanese architecture studio no.10 NOMURA Co., Ltd. completed the House on the Rias Coast project along the Sea of Japan coastline, creating a striking concrete residence that ingeniously responds to its dramatic coastal setting, weaving the unique characteristics of Japan's Rias coastline into the very core of its architectural concept. The project is positioned within a landscape renowned for its intricate indented coastline and spectacular "cave gate" rock formations, overlooking the magnificent views of the Sea of Japan.
The project's most compelling design feature lies in its sophisticated reinterpretation of the local urban fabric -- the architects masterfully incorporated the area's distinctive "Masu-gata" alley configuration directly into the building's ground floor plan design. This traditional square-shaped street pattern with cranked intersections designed to deflect harsh northerly winds has been transformed into architectural language, creating a fragmented building volume that harmoniously integrates with the surrounding townscape while maintaining functional coherence.
The building's form follows the natural topography with remarkable sensitivity. On the south elevation, the structure steps back toward the upper floors, creating a hill-like silhouette that ensures visual continuity with the cityscape. Conversely, the north facade rises boldly above its surroundings, forming a three-dimensional geometric intervention that serves both aesthetic and practical purposes by channeling wind patterns away from the urban core.
Most striking is the building's material expression strategy, which directly mirrors the coastal geological characteristics. The lower level features concrete with an exposed aggregate finish that evokes the rocky shoreline texture, while the upper floors showcase wood-grained concrete formed with local cedar planks, representing the lush vegetation that crowns the coastal cliffs. This two-tiered material strategy extends seamlessly into the interior spaces, creating an unprecedented unity between architectural expression and natural environment.
Both the aggregate and cedar board formwork materials are locally sourced, with the architects hoping that the expression of local materials would weave the site's unique landscape into the future. Through this thoughtful synthesis of local materials, traditional urban patterns, and contemporary architectural language, the house stands as an exemplary model of contextual design that enhances rather than disrupts its extraordinary environmental setting.
Design Team - no.10 NOMURA Co., Ltd. stands as a distinguished spatial design consultancy, established in January 2020 as the specialized design division of NOMURA Co., Ltd.—one of Japan's most prestigious creators and managers of architectural spaces. The founding vision of no.10 emerged from the proven track record of its predecessor design team, onndo, which operated in collaborative alliance with the internationally acclaimed Nendo Inc. design studio.
Under the creative direction of Chief Designer Keita Aono, no.10 pursues a holistic design methodology that encompasses interior design, architectural design, product design, and comprehensive design consulting services. Aono's multicultural background—born in Zurich in 1975 and educated at Osaka University of Arts—informs the firm's unique ability to synthesize Western and Eastern design sensibilities into coherent spatial narratives.
The firm's design philosophy centers on the pursuit of "elegant simplicity from start to finish," a principle that manifests in projects characterized by refined material palettes, precise spatial proportions, and contextual sensitivity. no.10's portfolio demonstrates consistent excellence in creating environments that balance functional performance with experiential richness, establishing the firm as a significant contributor to Japan's contemporary architectural discourse.
The practice's design thinking revolves around exploring the essence of things, seeking balance points and centers of gravity from the beginning to the end of projects. Through comprehensive professional services including interior design, architectural design, product design, and design consulting, no.10 is committed to expanding NOMURA Co., Ltd.'s global presence through innovative design practices, showcasing the essence and innovation of Japanese design on the international stage.
567 m²
日本
2024
























