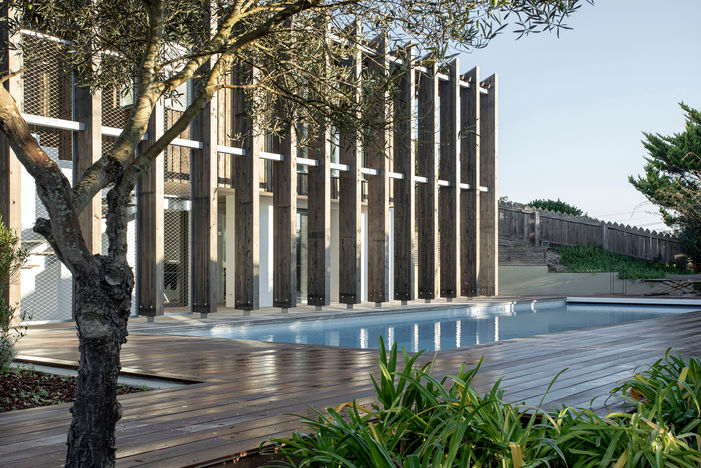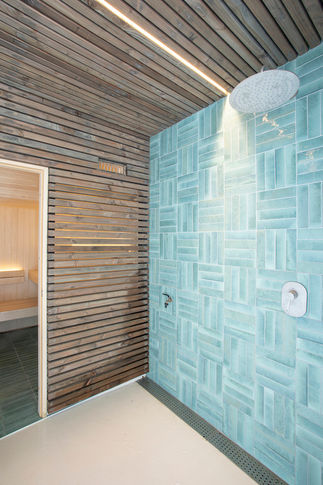
黑色木屋
JAVA 建筑事务所
项目名称:黑色木屋
地点:塞尼奥斯,法国
设计团队:JAVA 建筑事务所
建筑面积:459 m²
完成时间:2024
摄影:Caroline Dethier
设计特色:
项目 - 位于法国大西洋海岸冲浪小镇塞尼奥斯的黑色木屋由JAVA建筑事务所设计,挑战了该地区日益普遍的拆除重建文化。在这个因沿海沙丘和冲浪点而闻名的海滨小镇,近二十年来经历了强烈的绅士化效应,导致房地产价格飙升,在后疫情时期达到顶峰。
在这个新业主常常推倒现有建筑并从头重建的地区,该项目的业主——一位两个孩子的母亲,采取了完全不同的方式。她购买了这座海滨大宅,既作为家庭住所,也作为工作空间,目标是为孩子们提供一个靠近自然的成长环境,同时便于她在不在家工作时保持与国际交通设施的连接。
该项目并非扩建已经非常宽敞的房屋,而是通过改善材料和象征性舒适度,将品质带回现有建筑。原有建筑由不同时期的元素组成,部分需要大量维护工作,整体外观杂乱无章。设计团队思考如何将空间品质注入这座房子,如何统一这些异质元素。
为了在提高居住者生活质量的同时带来空间品质,设计团队必须简化现有状况。利用房屋的大尺寸特点,他们创造了一个从一端延伸到另一端的大型道格拉斯层压木格栅,不仅统一了不同体量,还支持了房屋的不同用途。
这一木质过滤器承载多种功能:既作为太阳防护,防止夏季房屋过热,也在地面层庇护主楼梯、户外淋浴站和小型桑拿舱。在一层,它支撑并围合了户外生活空间。最后,它也是房屋与周围社区之间的过滤屏障,在原本相当暴露的环境中为家庭带来隐私。
通过精心的材料选择和空间重组,这次改造展示了建筑干预如何能够为现有结构注入新的生命力——即使在拆除已成为应对过时建筑默认反应的地区。
团队 - JAVA建筑事务所成立于2014年,总部位于巴黎,是一家以实用主义态度为核心的建筑实践,致力于建造可持续建筑——即融入环境并考虑使用者的生活空间。虽然这一目标看似显而易见,但在当前财务和规划不确定的时期实施起来却颇为复杂。
JAVA的项目体现了在材料选择和实施中对经济性和效率的追求。事务所专注于研究和实施日常项目:公寓、住宅、生活单元。如今,大都市密集区域的空间已经建成。随着土地稀缺、空间需求增加以及保护土壤的迫切需要,在现有城市之上建设城市成为必然。面对这一现实,事务所专注于改善现有建筑的项目:翻新、加高和扩建。
JAVA建筑事务所与法律专家和工程师发展合作伙伴关系,为最复杂的项目提供全面解决方案,促进实施和指导。该集体因此发明了咨询机制,以便在上游与项目所有者和参与区域开发的合作伙伴创造协同效应。
三位建筑师互为补充,成功地将他们在公共和私人项目中的能力和经验结合起来,项目规模从城市规划到生活单元不等。JAVA由三位HMONP认证建筑师组成:Florian Levy、Alma Bali和Laurent Sanz(同时也是城市规划师)。
Project Name: Wood is the New Black House
Location: Seignosse, France
Design Team: JAVA Architecture
Total Floor Area: 459 m²
Completion: 2024
Photography: Caroline Dethier
Feature:
Project - Located in the surfing town of Seignosse on France's Atlantic coast, the Wood is the New Black House by JAVA Architecture challenges the increasingly common tear-down culture of the area. In this seaside town known for its coastal dunes and surfing spots, the last two decades have seen a strong gentrification effect, causing real estate prices to surge dramatically, peaking just after the Covid crisis.
In an area where it's not uncommon for new owners to demolish existing constructions and start over from scratch, the client of this project—a mother of two—took a very different approach. She purchased this large seaside house to accommodate both her family home and working space, aiming to offer her young children a close-to-nature growing environment while maintaining easy connection to international transport facilities when not working from home.
The project was not about extending the already very spacious house but rather bringing back quality to the existing building by upgrading both the material and symbolic comfort. The existing construction consisted of elements from various eras, some requiring heavy maintenance work, giving the house an overall chaotic appearance. The design team contemplated how to infuse spatial quality back into the house and unify these heterogeneous elements.
To bring spatial quality while improving the inhabitants' quality of life, the existing situation needed simplification. Taking advantage of the house's large dimensions, they created a large claustra in laminated Douglas wood that runs from one side to the other, not only unifying the different volumes but also supporting the different uses of the house.
This wooden filter serves multiple functions: it works as solar protection preventing summer overheating, shelters the main staircase, an outdoor shower station and a small sauna cabin on the ground floor. On the first floor, it supports and encloses the outdoor living spaces. Furthermore, it acts as a filter between the house and the surrounding neighborhood, bringing privacy to the home in an otherwise quite exposed situation.
Design Team - JAVA Architecture was founded in 2014 and is based in Paris, established as an architectural practice centered on a pragmatic attitude aimed at building sustainable architecture—living spaces integrated into their context and taking users into account. While this goal seems obvious, it remains complex to implement in the current period of financial and programmatic uncertainty.
JAVA's projects reflect this pursuit of economy and efficiency in material choice and implementation. The firm focuses on studying and implementing everyday projects: apartments, houses, living units. Today, spaces in the dense metropolitan areas are already built. With the scarcity of land, increasing demand for space, and the imperative need to preserve soils, building the city upon the city has become a necessity. Facing this reality, the practice specializes in projects improving existing structures: rehabilitation, raising, and extension.
JAVA Architecture develops partnerships with legal experts and engineers to offer comprehensive solutions for facilitating and guiding the most complex projects. The collective thus invents advisory mechanisms to create upstream synergy with project ownership and partners involved in territorial development.
Complementary to each other, the three architects have successfully combined their skills and experiences with public and private projects ranging from urban planning scale to that of the living unit. JAVA consists of three HMONP-certified architects: Florian Levy, Alma Bali, and Laurent Sanz, who is also an urban planner.
459 m²
塞尼奥斯,法国
2024




























