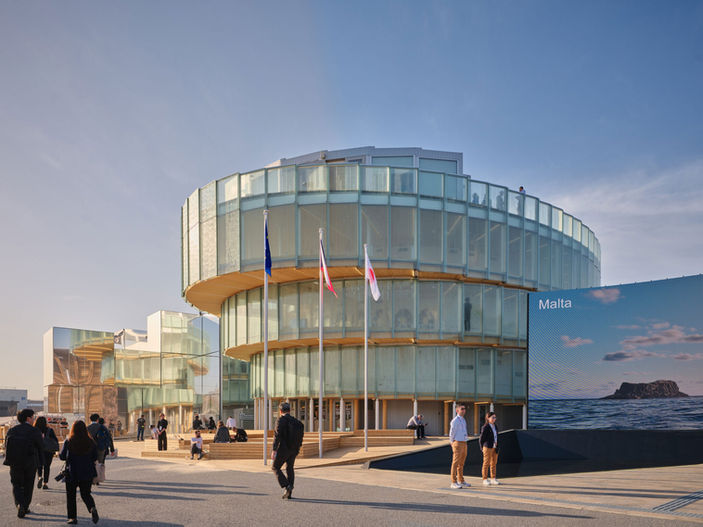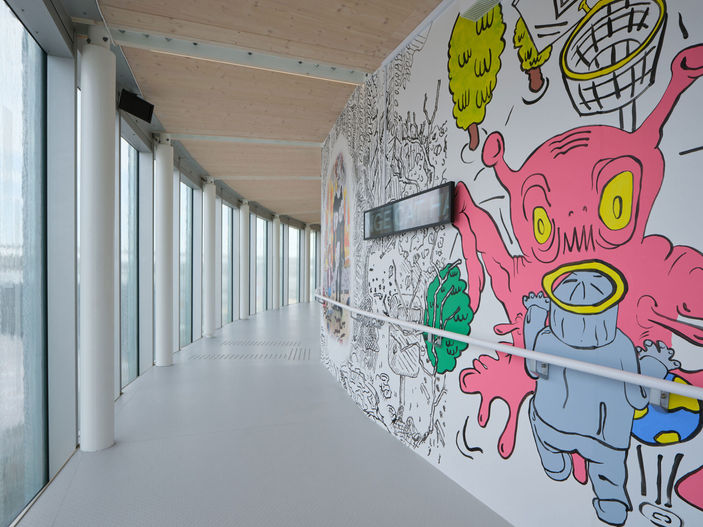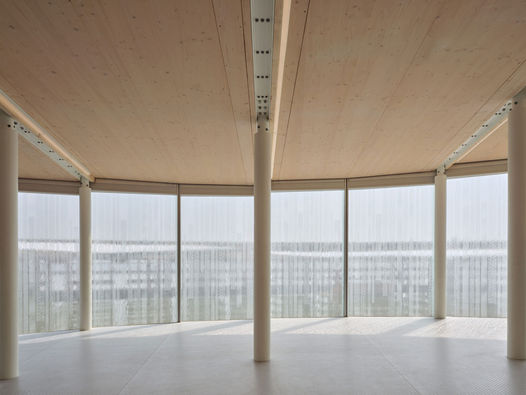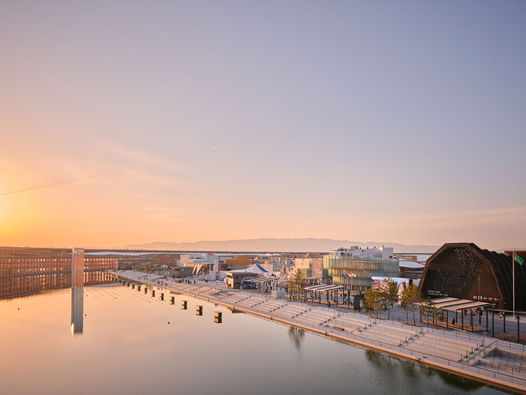
2025大阪世博会捷克馆
Apropos Architects
项目名称:2025大阪世博会捷克馆
地点:大阪,日本
设计团队:Apropos Architects
建筑面积:2121 m²
完成时间:2025
摄影:BoysPlayNice
设计特色:
项目 - Apropos Architects 为捷克共和国设计了一座引人注目的木材和玻璃结构展馆,亮相 2025 年大阪世博会。该展馆特色是一条贯穿整个建筑的 260 米长连续螺旋状通道,如同"生命能量与持续发展"的物理体现。
这座半透明展馆战略性地占据了沿海步道与主大道交汇处的显著位置,创造出一个建筑焦点,其向上扩展的轮廓似乎挑战地心引力。展馆的透明外立面由艺术板玻璃构成,兼具双重功能——既呈现了捷克共和国丰富的玻璃制作传统,又营造了一个随着日光变化而不断变幻的动态展览空间。
"建筑鼓励向上运动和身体活动,而展览则激发精神反思,"设计团队解释道。"两者共同创造了一个连接身体与心灵运动的空间。"
展馆高 16 米,由 36 个从底部呈圆形向上过渡为椭圆形的构件组成,引导参观者沿着螺旋路径穿越四层展览空间。这种动态体验在地面以上 12 米处的宽敞观景台达到高潮,顶部由一个独特的屋顶结构加冕,内设 VIP 休息室,提供全景海景,同时通过戏剧性的玻璃天窗可直接俯瞰中央礼堂。
建筑的结构完整性通过创新的交叉层压云杉 CLT 面板系统实现,形成包含楼梯和电梯的中央桁架。这个木质核心锚定了展馆,同时水平楼板塑造了朝外的展览螺旋和朝内的多功能礼堂空间的阳台。
知名捷克视觉艺术家通过场地特定装置增强了建筑体验。参观者首先穿过 Rony Plesl 的宏伟水晶雕塑,然后遇到 Jakub Matuška 沿着整个螺旋路径展开的 200 米长叙事绘画——这是对人类努力的隐喻反思,由 Lunchmeat Studio 的沉浸式多媒体装置作为补充。
这座展馆是对同样在大阪举办的 1970 年世博会捷克馆的当代致敬,在建筑遗产与前瞻性设计之间创造对话,体现了展览的主题:"生命的才能与创造力"。
团队 - Apropos Architects是一家总部位于布拉格并在苏黎世与海牙设立办公室的国际建筑事务所,由Michal Gabaš、Tomáš Beránek和Eva Gabaš Rosenová于2016年首次竞赛获胜后共同创立。创始团队在成立事务所前,曾在多家国际知名建筑事务所工作,包括Herzog & de Meuron、Annette Gigon/Mike Guyer Architekten(瑞士)、Global Architects(荷兰)等。
Apropos Architects采用团队协作的设计方法,注重头脑风暴、辩论、研究和绘图。事务所将实践视为一个持续的创意和教育过程,基于与客户和分包商的沟通和信任。他们专注于当地环境、客户需求,寻求最合适的解决方案,直到所有方面都被考虑,所有愿望都得到满足。
事务所的设计范围覆盖各种规模、类型和项目阶段,从小型室内元素到大型总体规划,从概念研究到施工图纸和现场工程。他们的目标是创造满足当代和未来对质量、美学、功能性和生态要求的建筑、公共空间和物体。
事务所的核心理念是通过深入理解环境和对材料的诚实表达实现优秀设计。他们的作品以细致的空间序列安排、精心选择的材料和对细节的关注而著称,创造出既回应场地特定条件又具有结构清晰度的建筑。
Project Name: Czech Pavilion at EXPO 2025
Location: Osaka, Japan
Design Team: Apropos Architects
Total Floor Area: 2121 m²
Completion: 2025
Photography: BoysPlayNice
Feature:
Project - Prague-based Apropos Architects has designed a striking timber and glass pavilion for the Czech Republic at Expo 2025 Osaka, featuring a continuous 260-metre spiral pathway that winds through the structure like a physical manifestation of "life energy and continuous development".
The translucent pavilion strategically occupies a prominent corner where the coastal promenade meets the main boulevard, creating an architectural focal point that appears to defy gravity with its upward-expanding silhouette. Its transparent façade, constructed from artistic plate glass, serves dual purposes – referencing the Czech Republic's rich glassmaking heritage while creating a dynamic exhibition space that transforms with the changing daylight.
"The architecture encourages upward movement and physical activity, while the exhibition inspires mental reflection," explained the studio. "Together, they create a space that connects the movement of body and mind."
Rising 16 metres and composed of 36 segments that transition from circular at the base to elliptical at higher levels, the pavilion guides visitors along a spiraling journey through four floors of exhibition space. This kinetic experience culminates at a spacious observation deck twelve meters above ground, crowned by a distinctive rooftop structure housing the VIP lounge with panoramic sea views and a dramatic glass skylight offering views directly down into the central auditorium.
The building's structural integrity is achieved through an innovative system of cross-laminated spruce CLT panels forming a central truss that incorporates staircases and an elevator. This timber core anchors the pavilion while horizontal slabs shape both the outward-facing exhibition spiral and inward-facing balconies of the multifunctional auditorium space.
Renowned Czech visual artists enhance the architectural experience with site-specific installations. Visitors enter through Rony Plesl's monumental crystal sculpture before encountering Jakub Matuška's expansive 200-metre narrative painting that unfolds along the entire spiral path – a metaphorical reflection of human endeavor complemented by Lunchmeat Studio's immersive multimedia installations.
The pavilion serves as a contemporary homage to the Czech pavilion from Expo '70, also held in Osaka, creating a dialogue between architectural heritage and forward-thinking design that embodies the exhibition's theme: "Talent and Creativity for Life".
Design Team - Apropos Architects is an international architecture studio based in Zurich, Prague, and The Hague, founded by Michal Gabaš, Tomáš Beránek, and Eva Gabaš Rosenová in 2016 after winning their first competition. Before establishing the firm, the founding team worked at several internationally renowned architectural offices, including Herzog & de Meuron, Annette Gigon/Mike Guyer Architekten (Switzerland), and Global Architects (Netherlands).
Apropos Architects employs a collaborative design approach, focusing on brainstorming, debate, research, and drawing. The office considers their practice a continual creative and educative process based on communication and trust with clients and sub-planners. They focus on the local context and clients' needs, searching for the most suitable solution until all aspects are considered and all wishes satisfied.
The firm's design scope covers tasks of all scales, typologies, and project phases—from small interior elements to large masterplans, from schematic studies to construction drawings and field engineering. Their goal is to create architecture, public space, and objects that fulfill contemporary and future requirements on quality, aesthetics, functionality, and ecology.
The firm's core philosophy is that good design is achieved through profound understanding of context and honest expression of materials. Their work is characterized by meticulous spatial sequencing, careful material selection, and attention to detail, creating architecture that responds to site-specific conditions while maintaining tectonic clarity.
2121 m²
大阪,日本
2025




























