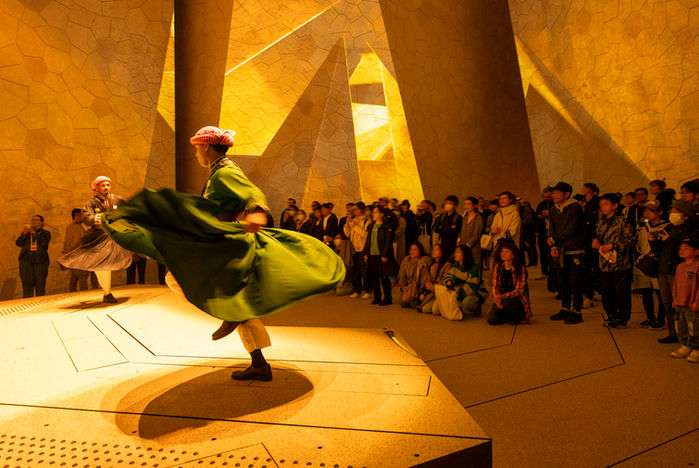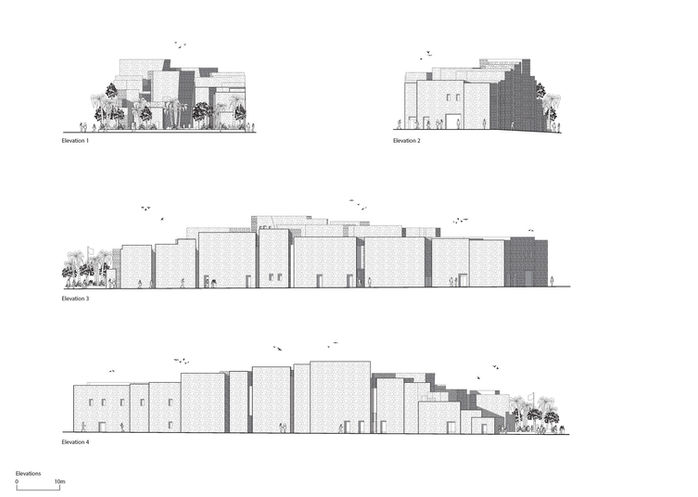
2025大阪世博会沙特阿拉伯馆
福斯特建筑事务所
项目名称:2025大阪世博会沙特阿拉伯馆
地点:大阪,日本
设计团队:福斯特建筑事务所
建筑面积:3542.54 m²
完成时间:2025
摄影:Nigel Young
设计特色:
项目 - 位于日本大阪梦洲海滨的沙特阿拉伯王国馆由福斯特建筑事务所设计,为2025世博会打造了一个独特的文化体验空间。这座展馆创造了一种空间体验,回应了沙特阿拉伯城镇与城市的探索,同时为游客提供了一个沉浸式环境,让他们能够与沙特阿拉伯王国的未发现奇迹建立联系。
展馆的外形轮廓令人联想到传统沙特村落的有机形态,设计团队通过计算流体动力学模拟精心打造了建筑形态,使夏季高温时西面的凉风能够流入街道。在较冷的四月和十月,前庭的景观设计则作为屏障,保护展馆免受更为强烈的北风影响。
游客通过种植有沙特本土植物的前庭进入,沿着狭窄的街道行进,这些街道通向沙特中庭,这里是整个方案的核心。中庭在白天提供静思的空间,夜晚则转变为表演和活动的场所。从这里,游客被邀请探索一个"村落",其中蜿蜒的街道上有窗户和门户,通向一系列沉浸式空间,这些空间是与Journey(59 Productions和Squint/Opera)密切合作设计的。
通过精心的材料选择和空间组织,展馆不仅尊重了沙特的建筑文化传统,唤起了场所感,还为游客提供了一瞥其街道日常生活和城市肌理的机会。作为一个高度可持续和包容性的展馆,它被设计为实现运营零碳排放,并获得了日本绿色建筑评级系统的最高级别(CASBEE S)。
这座展馆是沙特与日本文化交流的重要平台,每天可接待23100名游客,展示了沙特阿拉伯如何平衡传统与现代技术,形成了自己的城市微观世界,反映了其正在进行的国家转型。
团队 - 福斯特建筑事务所是一家全球性的可持续建筑、城市规划、工程和设计工作室,由诺曼·福斯特爵士于1967年创立。自成立以来,该事务所就建立在创新、可持续性和设计的哲学基础上,不断从过去中学习,创造性地迎接未来的挑战,坚信良好的设计能够带来改变。
作为股东的合伙人是事务所的核心。他们对所有项目负责,这些项目分布在各个建筑工作室中。设计委员会负责维护事务所的设计理念,审查每个项目的各个阶段。日常管理由管理委员会负责,其成员来自更广泛的高级合伙人和合伙人群体。合伙人委员会则监督整个事务所的战略方向。
福斯特建筑事务所相信,优秀、负责任的设计只有在不同学科的重要贡献下才能实现。这使他们能够从多个角度快速探索广泛的解决方案。建筑团队从最早的草图到战略设计、施工图纸和完工,设计并交付项目。他们在整个过程中与专业设计团队密切合作,以实现统一的愿景。这些团队包括结构和环境工程、可持续性、城市和景观设计、工业设计、工作场所和室内设计,以及自己的技术和研究团队。
福斯特建筑事务所是英国最大的建筑公司,在全球拥有超过1400名员工。该事务所设计了许多备受关注的建筑,获得多项史特灵奖。通过对环境因素、技术进步和生态考量的细致关注,福斯特建筑事务所持续打造超越建筑本身的作品——创造既增强人类体验又解决紧迫全球挑战的空间。
Project Name: KSA Pavilion Expo 2025 Osaka
Location: Yumeshima, Osaka, Japan
Design Team: Foster + Partners
Total Floor Area: 3,542.54 m²
Completion: 2025
Photography: Nigel Young
Feature:
Project - Located on the Yumeshima waterfront in Osaka, Japan, the Kingdom of Saudi Arabia Pavilion designed by Foster + Partners creates a unique cultural experience for Expo 2025. The pavilion creates a spatial experience that echoes the exploration of Saudi Arabian towns and cities, while providing a setting for immersive engagement that connects visitors with the undiscovered wonders of the Kingdom.
The pavilion's massing recalls the organic shapes of traditional Saudi villages. The design has been carefully crafted using computational fluid dynamics simulations to allow cool winds from the west into the streets during the height of summer. In the cooler months of April and October, the landscaped forecourt acts as a barrier to protect the pavilion from harsher northerly winds.
Visitors enter the Pavilion through the forecourt, planted with native Saudi Arabian flora, and travel through narrow streets that lead to the Saudi Courtyard, which is the beating heart of the scheme. The Courtyard allows for moments of quiet reflection during the day and transforms into a venue for performances and events at night. From here, visitors are invited to explore a 'village' of meandering streets, with windows and doorways into a series of immersive spaces, designed in close collaboration with Journey (59 Productions and Squint/Opera).
Through careful material selection and spatial organization, the pavilion honors Saudi's architectural heritage, evokes a sense of place, and provides visitors with a glimpse into the daily life and urban fabric of the Kingdom's streets. As a highly sustainable and inclusive pavilion, it has been designed to be net-zero operational carbon and aims to achieve the Japanese green building rating system's highest level (CASBEE S).
The pavilion serves as an important platform for cultural exchange between Saudi Arabia and Japan, with capacity for 23,100 visitors per day, showcasing how Saudi Arabia balances tradition and heritage with modern technologies, forming its own urban microcosm that reflects the national transformation of the Kingdom.
Design Team - Foster + Partners is a global studio for sustainable architecture, urbanism, engineering and design, founded by Norman Foster in 1967. From the very beginning, the practice was founded on a philosophy of innovation, sustainability and design, continuing to learn from the past and creatively embracing the challenges of the future, with a firm belief that good design makes a difference.
The partners, who are all shareholders, are the core of the practice. They take responsibility for all projects, which are shared amongst architectural studios. The Design Board reviews every project at all its different stages, maintaining the design ethos of the practice. Day-to-day management is provided by the Management Board, which is drawn from the wider group of senior partners and partners. The Partnership Board oversees the strategic direction of the entire practice.
Foster + Partners believes that good, responsible design is only possible with significant contributions from different disciplines. This allows them to rapidly explore a wide range of solutions from many points of view. Their architectural teams design and deliver projects from the earliest sketch through to strategic design, construction drawings and completion. They work closely with specialist design teams throughout the process to deliver an integrated vision. These teams include structural and environmental engineering, sustainability, urban and landscape design, industrial design, workplace and interior design together with their own technology and research teams.
Foster + Partners is the largest architectural firm in the UK with over 1,400 employees worldwide. The firm has designed numerous high-profile buildings and received multiple Stirling Prizes. Through meticulous attention to contextual factors, technological advancements, and ecological considerations, Foster + Partners continues to produce architecture that transcends mere building—creating spaces that enhance human experience while addressing pressing global challenges.
3542.54 m²
大阪,日本
2025




















