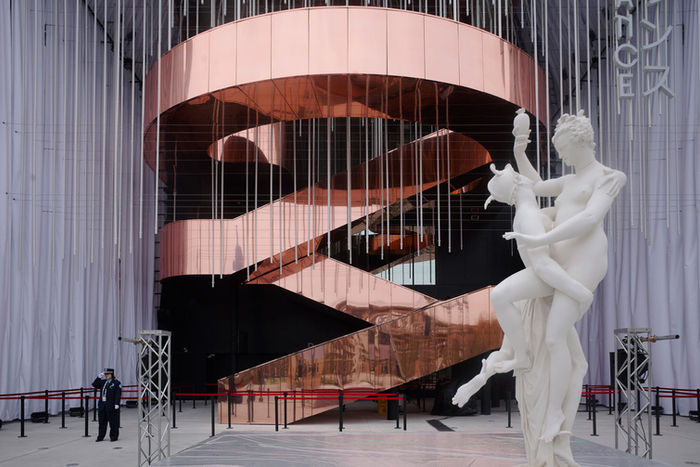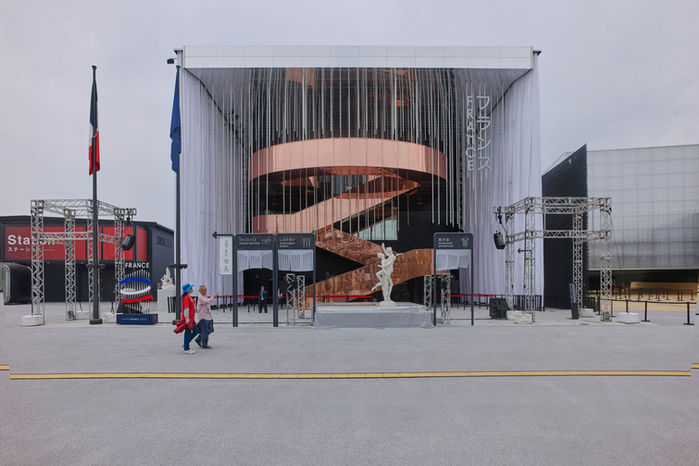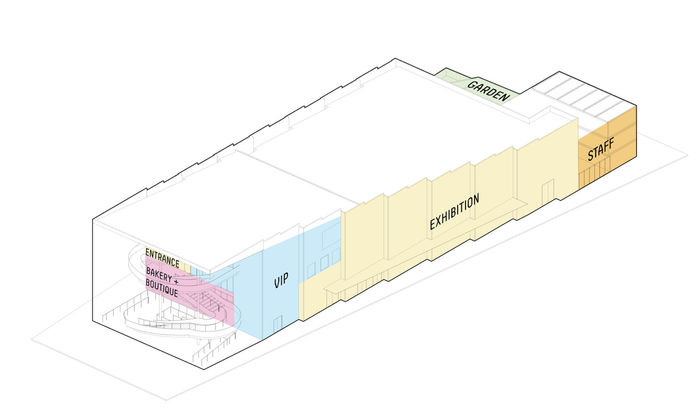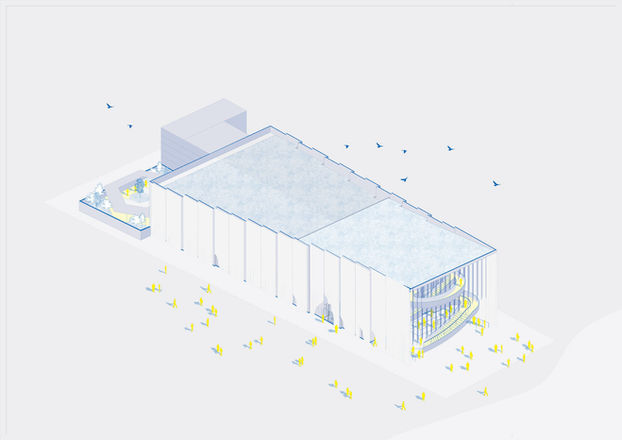
2025大阪世博会法国馆
Coldefy + CRA
项目名称:2025大阪世博会法国馆
地点:大阪,日本
设计团队:Coldefy + CRA
建筑面积:3600 m²
完成时间:2025
摄影:Julien Lanoo
设计特色:
项目 - 由法国建筑工作室Coldefy与意大利设计创新事务所CRA共同设计的2025大阪世博会法国馆,以"生命的剧场"为主题,展现建筑如何体现存在、运动和互动的瞬间。该项目灵感源自日本传说"赤い糸"(红线),这条无形的红线连接着命中注定的灵魂。在数字疏离定义的时代,法国馆重新确立了物理空间作为对话媒介的重要性。
法国馆的设计如同一场精心编排的戏剧,其流动的空间序列引导访客穿越不断变化的视角,映射日常生活的节奏——开始、过渡、暂停与离去。最具特色的是其17米高的织物帷幕,如同剧院幕布悬挂在建筑两侧,与自然元素互动,对光线和风的变化做出反应,形成一个不断变化的立面。
参观者的旅程遵循精心设计的三幕剧结构:首先是通过蜿蜒的楼梯向上攀升进入观景平台;然后进入内部,穿越一系列策划的空间,与展馆主题相关的装置和场景元素相遇,其中包括一个感官花园,提供思考的空间;最后通过回归户外和世博会场地的过渡结束此旅程,强调了内外之间的韵律流动。
法国馆采用预制和模块化元素构建,体现循环经济理念,确保其材料可以在世博会结束后拆卸再利用。不仅是其动态美学元素,可移动的帷幕立面也被设计为可拆卸和重新利用。馆内尽可能多地采用预制和临时组件,如办公空间使用集装箱结构,这些设计选择确保了降低环境影响,易于重新配置,以及世博会之后的适应性。
团队 - Coldefy是一家总部位于法国里尔的国际建筑工作室,由Thomas Coldefy领导,他于2022年被授予艺术与文学骑士勋章。该事务所的设计哲学围绕三个基本原则展开:清晰度、城市性和现象学。他们的方法强调创造平衡的环境、城市和社会构成,超越传统空间限制,将景观和个人叙事编织到建筑结构中。
工作室通过情境化视角处理每个委托项目,平衡项目需求与场地特定条件。Coldefy的结构优先考虑感官刺激——光线、材质和空间序列——超越纯技术解决方案,深化人类体验。
工作室曾获多项国际荣誉,包括欧洲建筑奖(2021)、多项AIA荣誉和优异奖(2019)。这些荣誉肯定了Coldefy在当代建筑话语前沿的地位,他们持续探索概念清晰性和体验丰富性之间的辩证关系,创造作为社会互动和城市复兴催化剂的空间。
Project Name: France Pavilion Expo 2025 Osaka
Location: Osaka, Japan
Design Team: Coldefy + CRA
Total Floor Area: 3,600 m²
Completion: 2025
Photography: Julien Lanoo
Feature:
Project - Designed by French architecture studio Coldefy with Italian design and innovation practice CRA-Carlo Ratti Associati, the France Pavilion at the Osaka World Expo 2025 is envisioned as a 'theatre of life', where architecture frames moments of presence, movement and interaction. The design draws inspiration from the Japanese legend of Akai Ito, the invisible red thread connecting destined souls. In a time defined by digital estrangement, the Pavilion reclaims physical space as a medium for dialogue.
The pavilion's design resembles a carefully choreographed theatrical production, with a fluid sequence of spaces guiding visitors through changing perspectives that mirror the rhythms of daily life — beginning, transition, pause and departure. Most distinctive are its 17 metre high fabric veils resembling theatre curtains suspended down two sides, which interact with natural elements and respond to light and wind, creating a constantly shifting facade.
Visitors experience the Pavilion through three carefully structured 'acts': first, an ascent via a sinuous staircase to an observation balcony; then moving inside, navigating a series of curated spaces with installations and scenographic elements tied to the Pavilion's themes, including a sensorial garden offering a moment of reflection; finally concluding with a transition back to the open air and the Expo site, reinforcing the rhythmic flow between inside and outside.
Constructed with prefabricated and modular elements, the Pavilion embraces a circular approach, ensuring that its materials can be disassembled and repurposed after the expo. Beyond being a dynamic aesthetic element, the movable curtain facade is also designed for disassembly and repurposing. The Pavilion integrates as many prefabricated and temporary components as possible, such as container structures for office spaces, and these design choices ensure reduced environmental impact, ease of reconfiguration, and adaptability beyond the Expo.
Design Team - Coldefy is an international architecture studio headquartered in Lille, France, led by Thomas Coldefy, who was honored as Knight of the Order of Arts and Letters in 2022. The practice's design philosophy pivots on three fundamental axioms: clarity, urbanity, and phenomenology. Their methodology foregrounds the creation of balanced environmental, urban, and social compositions that transcend conventional spatial limitations, weaving landscape and personal narratives into the architectural fabric.
With a team of over 50 professionals, the studio approaches each commission through a contextual lens that mediates between programmatic requirements and site-specific conditions. Coldefy's tectonically legible structures prioritize sensory stimuli—light, materiality, and spatial sequence—that anchor human experience beyond mere technical solutions.
The studio has received numerous international accolades, including the prestigious European Prize for Architecture (2021), multiple AIA Honor and Merit Awards (2019), and ArchDaily Building of the Year recognitions (2017, 2020). These distinctions affirm Coldefy's position at the vanguard of contemporary architectural discourse, where they continue to explore the dialectic between conceptual clarity and experiential richness, crafting spaces that function as catalysts for social interaction and urban revitalization.
3600 m²
大阪,日本
2025




























