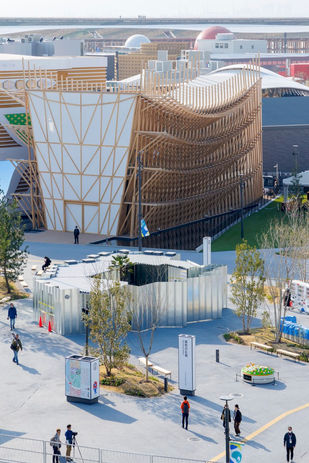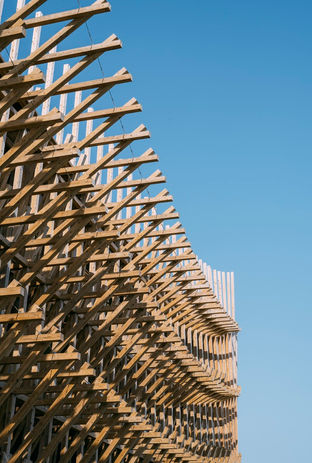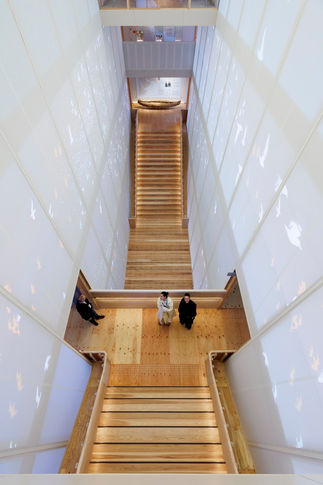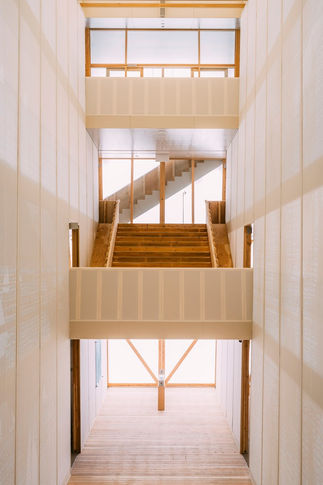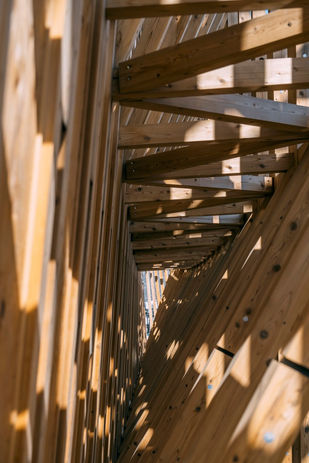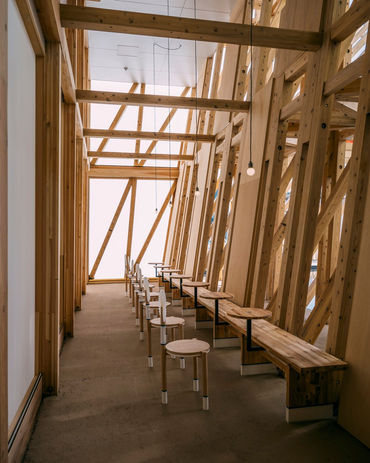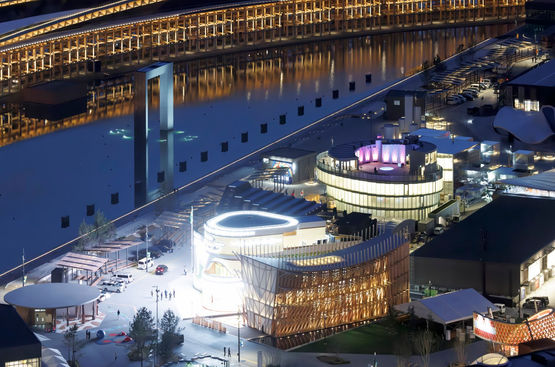
2025年大阪世博会巴林国家馆
Lina Ghotmeh Architecture
项目名称: 2025年大阪世博会巴林国家馆
地点:大阪,日本
设计团队:Lina Ghotmeh Architecture
建筑面积:998 m²
完成时间:2025
摄影:Iwan Baan, Ishaq Madan
设计特色:
项目 - 位于日本大阪"赋能生活"区域的巴林王国馆由Lina Ghotmeh Architecture设计,以"连接海洋"为主题,为2025世博会打造了一个独特的文化体验空间。这座展馆创造了一种空间体验,回应了巴林的航海传统与历史,同时为游客提供了一个沉浸式环境,让他们能够感受巴林与海洋的深厚联系。
展馆高度从13米到17米不等,跨越四层,俯瞰海滨。其设计灵感源自王国的航海遗产和传统单桅帆船(dhow)建造技术,同时巧妙融合了日本木结构工艺。这种跨文化的技术融合创造了一个独特的建筑表达,反映了两个岛国与海洋的共同联系。
展馆由约3000块未经工程处理的木材通过复杂的榫卯结构组装而成,这种方法最大限度地减少了建筑废料。设计采用了最小化基础以避免使用混凝土,确保几乎所有材料可重复使用,并利用海风进行被动冷却以减少能源消耗,使其成为世博会中最可持续的建筑之一。
参观者通过一个多感官展览体验探索展馆,由巴林文化和古物管理局策划,与多位艺术家合作,包括Shepherd Studio、Sissel Tolaas、Hassan Hujairi和La Méduse,通过一系列展厅叙述贸易、工艺、制造、采珠和生态连接的主题。中央空间在白天提供静思的场所,夜晚则转变为表演和活动的场地。
展馆还包括一个由获奖厨师Tala Bashmi设计的咖啡厅,提供融合巴林本地风味与日本食材的季节性菜单,以及由巴林经济发展委员会开发的专门商务区,展示王国作为开放、全球经济投资中心的战略地位。
作为一个高度可持续和包容性的展馆,它展示了巴林如何平衡传统与现代技术,形成了自己的文化微观世界,反映了其与海洋长期共存的历史。预计2025年大阪世博会将吸引超过2800万来自世界各地的游客,巴林展馆将作为文化交流的重要平台。
团队 - Lina Ghotmeh Architecture是一家享有国际声誉的建筑、设计和研究机构,总部位于巴黎,由法籍黎巴嫩建筑师Lina Ghotmeh于2016年创立。该事务所的核心理念是"未来考古学",每个项目都通过对历史的深入研究和材料的敏感探索而发展,创造出能唤起记忆和感官的精致干预。
Lina Ghotmeh是建筑行业领先的国际从业者之一,完成了多个获奖项目,包括获得2016年AFEX大奖的爱沙尼亚国家博物馆(同时入围2017年密斯·凡·德·罗奖)。她的创新和富有诗意的作品体现了对建筑的跨学科多元化方法。
事务所致力于公平和可持续的未来,采用深入的历史和材料敏感的方法进行项目设计。他们的设计在生态和可持续性方面表现突出:项目的美学源于与自然的密切关系,表达了材料的本质。事务所的项目规模多样(从物品到博物馆)且地理分布广泛(从法国到日本),包括巴黎可持续木结构塔楼"Réalimenter Masséna"(获得城市创新项目大奖)、2021年Dezeen建筑奖获奖作品"Stone Garden"(位于贝鲁特的住宅塔楼,内有中东研究中心)、诺曼底的被动式低碳建筑"爱马仕工作坊",以及美丽的东京宫当代艺术博物馆前餐厅"Les Grands Verres"的翻新(2018年最佳室内设计奖)。
设计团队获得众多奖项,其作品曾在威尼斯第17届建筑双年展、罗马MAXXI博物馆、伦敦V&A建筑中心和哥本哈根丹麦建筑中心等场所展出。Lina Ghotmeh本人被欧洲建筑评论选为"新十年愿景建筑师"之一,并获得多项荣誉,包括2008年法国文化部AJAP奖、2016年法国建筑学院Dejean奖、2019年法国美术学院Cardin奖、2020年Tamayouz"杰出成就女性"奖以及2021年享有盛誉的谢林基金会建筑奖。
通过对环境因素、文化背景和材料创新的细致关注,丽娜·戈特梅建筑事务所持续打造超越建筑本身的作品——创造既增强人类体验又解决紧迫全球挑战的空间。巴林世博会馆充分体现了事务所对文化交流、可持续性和与自然和谐共存的坚定承诺。
Project Name: Bahrain Pavilion Osaka Expo 2025
Location: Osaka, Japan
Design Team: Lina Ghotmeh Architecture
Total Floor Area: 998 m²
Completion: 2025
Photography: Iwan Baan, Ishaq Madan
Feature:
Project - Located in the "Empowering Lives" zone in Osaka, Japan, the Kingdom of Bahrain Pavilion designed by Lina Ghotmeh Architecture creates a unique cultural experience for Expo 2025 under the theme "Connecting Seas." The pavilion creates a spatial experience that echoes Bahrain's seafaring traditions and history, while providing an immersive environment that connects visitors with Bahrain's deep relationship with the sea.
The pavilion rises from 13 to 17 meters in height across four levels, overlooking the seafront. Its design draws inspiration from the Kingdom's seafaring heritage and traditional dhow construction techniques, while ingeniously integrating Japanese joinery craftsmanship. This cross-cultural technical fusion creates a unique architectural expression reflecting the shared connection to the sea of both island nations.
The structure is assembled from approximately 3,000 pieces of unengineered wood through intricate joinery, an approach that minimizes construction waste. The design incorporates minimal foundations to avoid concrete usage, ensures nearly all materials are reusable, and employs passive cooling through coastal winds to reduce energy consumption, making it one of the most sustainable buildings in the Expo.
Visitors explore the pavilion through a multisensory exhibition experience curated by the Bahrain Authority for Culture and Antiquities, featuring collaborations with artists including Shepherd Studio, Sissel Tolaas, Hassan Hujairi, and La Méduse to narrate themes of connectivity through trade, crafts, manufacture, pearling, and ecology across a series of galleries. The central space provides moments of quiet reflection during the day and transforms into a venue for performances and events at night.
The pavilion also includes a café designed by award-winning chef Tala Bashmi offering seasonal menus blending local Bahraini flavors with Japanese ingredients, and a dedicated business area developed by Bahrain's Economic Development Board showcasing the Kingdom's strategic position as an open, global economic hub for investment.
As a highly sustainable and inclusive pavilion, it demonstrates how Bahrain balances tradition with modern technologies, forming its own cultural microcosm that reflects its long history of coexistence with the sea. Expo 2025 Osaka is expected to attract over 28 million visitors from around the world, with the Bahrain Pavilion serving as an important platform for cultural exchange.
Design Team - Lina Ghotmeh Architecture is an internationally acclaimed firm of architects, designers, and researchers based in Paris, established by French-Lebanese architect Lina Ghotmeh in 2016. The practice is centered around the concept of "Archaeology of the Future," where each project is developed through thorough historical research and material exploration, creating exquisite interventions that enliven memories and the senses.
Lina Ghotmeh is one of the industry's leading international practitioners, having completed several award-winning projects, including the Estonian National Museum, winner of the AFEX Grand Prix 2016 and nominee for the Mies Van Der Rohe Award 2017. Her innovative and poetic work reveals a transversal and multi-disciplinary approach to architecture.
The firm is committed to a fair and sustainable future, taking an in-depth, historical, and materially sensitive approach to projects. Their designs excel in ecological and sustainable aspects: projects derive their aesthetics from their close relationship with nature and express the essence of the materials from which they are fashioned. The firm's projects range in scale (from objects to museums) and geography (from France to Japan), including "Réalimenter Masséna," a sustainable wooden tower in Paris (winner of the city's appeal for innovative projects); "Stone Garden," winner of the 2021 Dezeen Architecture Award, a residential tower in Beirut housing the Mina Image Centre for Middle Eastern Studies; "Hermès workshops," a passive, low-carbon building in Normandy; and the beautiful renovation of "Les Grands Verres," former restaurant of the Palais de Tokyo Contemporary Arts Museum (best Interior Fooding Award in 2018).
Lina Ghotmeh Architecture's work has been honored with numerous awards and exhibited at venues including the 17th Biennale of Architecture in Venice, the MAXXI in Rome, the Building Centre V&A in London, and the Danish Architecture Center in Copenhagen. Lina Ghotmeh herself was selected by the European Architects Review as one of 10 "Visionary Architects for a New Decade" and has won awards including the AJAP Prize of the French Ministry of Culture (2008), the Dejean Prize of the French Academy of Architecture (2016), the Cardin Award of the French Fine Arts Academy (2019), the Tamayouz "Woman of Outstanding Achievement" Award (2020), and the prestigious Schelling Foundation Architecture Prize (2021).
Through meticulous attention to environmental factors, cultural context, and material innovation, Lina Ghotmeh Architecture continues to produce works that transcend mere buildings—creating spaces that enhance human experience while addressing pressing global challenges. The Bahrain Pavilion exemplifies the firm's commitment to cultural exchange, sustainability, and harmonious coexistence with nature.
998 m²
大阪,日本
2025






