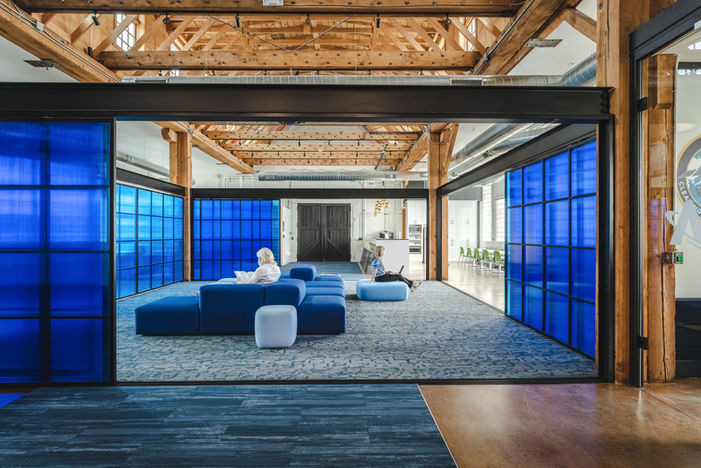
Astroscale美国总部
Neoera
项目名称:Astroscale美国总部
地点:丹佛,美国
设计团队:Neoera
建筑面积:13500 ft²
竣工时间:2025年
摄影:Justin Martin
设计特色:
项目 - 在丹佛南百老汇区充满活力的环境中,由Neoera设计的Astroscale美国总部,是当代自适应再利用建筑融合历史元素与前沿创新的卓越范例。这座于2025年完工的13500平方英尺办公空间,通过其巧妙的卫星灵感布局和对日本设计元素的致敬,展现了精湛的空间构思和文化敏感性。
在建筑师Emily Adams的带领下,设计团队精心地将一座1910年的工业火车站改造成现代创意中心,保留了建筑的重型木材和砌体结构特色,同时注入新的生命力。办公室被战略性地划分为三个功能区:"中央湾"作为建筑的指挥中心,而北部和南部"翼楼"则概念性地代表卫星的太阳能板,为公司收集能量。
该项目的独特之处在于对Astroscale日本根源的巧妙致敬。蓝色聚碳酸酯障子屏风不仅起到灵活分割空间的作用,还创造了可适应不同展示和协作需求的动态环境。这些元素与精心保存的历史建筑特色形成引人入胜的对比,在传统与创新之间建立了视觉对话。
透明性和连通性定义了整体空间体验,中央湾区设有厨房和餐厅区域、开放式图书馆、董事会议室以及展示实时卫星操作的任务控制室,鼓励社区意识和知识共享。工作空间的配置同样富有创意,采用回旋镖形状的工作台提供了灵活的布置,促进协作和创造力。
科幻文化在办公室设计中的融入尤为引人注目。北区设有受《星际迷航》启发的鸡尾酒吧,而南区则设有《星球大战》主题休息区,通过一个下沉式餐桌巧妙地连接起来,展现了公司员工对太空探索和想象力的热爱。
通过对气候、历史和企业文化的细致回应,Astroscale美国总部实现了一种极为罕见的品质——既是对过去的致敬,又是对未来的展望。这座办公室成为了一个充满活力的创新中心,不仅为员工提供了激发灵感的工作环境,也为合作伙伴和访客展示了公司致力于太空可持续发展的使命。
团队 - Neoera Architecture + Design是一家于2013年由建筑师Emily Adams(LEED AP认证)在科罗拉多州丹佛市创立的设计事务所。事务所的名称本身就反映了其核心理念——创造一个摒弃陈规、注重目的和愿景而非自我和过时规则的"新时代"设计方法。
在Adams的领导下,Neoera发展出了一种独特的设计语言,特点是对色彩、质感和不对称构图的大胆运用,以及对功能性和用户体验的深刻理解。事务所专注于创造能为使用者带来乐观和愉悦的实用空间,无论项目规模大小。
目前的领导团队包括创始人兼设计总监Emily Adams、高级建筑设计师Paul Hermann和建筑设计师Kelsey Matteson。Hermann在商业和复杂住宅项目方面积累了丰富经验,擅长在复杂地形或技术挑战面前提供创新解决方案。Matteson则以其多面手设计能力著称,在住宅、办公室、零售和大学项目中均有出色表现。
Neoera与多家知名工程咨询公司保持长期合作关系,包括Studio NYL、Anchor Engineering和MDP Engineering Group等,确保每个项目都能平衡美学愿景与建造可行性。
在Adams的带领下,Neoera培养了一种注重透明度、诚实性和道德标准的企业文化,将客户故事讲述视为设计过程的核心。事务所的作品始终体现了对创造个性化空间体验的承诺,巧妙地平衡实用性考虑与诗意表达,使Neoera成为美国当代建筑领域中的一支新兴力量。
Project Name: Astroscale US Headquarters
Location: Denver, United States
Design Team: Neoera
Total Floor Area: 13,500 ft²
Completion: 2025
Photography: Justin Martin
Feature:
Project - Denver-based women-owned architecture studio Neoera has revitalized a 1910 industrial train depot in Colorado into a contemporary office for satellite servicing company Astroscale, fusing Japanese design principles with sci-fi influences.
The 13,500-square-foot headquarters in Denver's South Broadway district features a distinctive satellite-inspired layout that divides the space into three functional bays. The central core serves as the building's command center, housing communal spaces including a kitchen, library, and mission control room, while the flanking north and south "wings" contain workspaces conceptualized as energy-collecting solar panels.
"We wanted to create a space that moved away from the sterility typically associated with the space industry while honoring both the historic character of the building and Astroscale's Japanese heritage," said Neoera.
Throughout the office, blue polycarbonate Shoji screens provide flexible partitioning, allowing spaces to be reconfigured for different purposes while paying homage to the company's Tokyo roots. The adaptive reuse project preserves the original heavy timber and masonry structure, creating a dialogue between industrial heritage and future-focused innovation.
The workplace's most unexpected feature is its playful integration of science fiction themes. The north bay houses a Star Trek-inspired cocktail bar, while the south contains a Star Wars-themed lounge – separated by a sunken dining table that encourages social interaction. Custom boomerang-shaped desks provide versatile configurations for collaborative work.
"This headquarters represents more than just an office," explained Neoera. "It embodies Astroscale's vision of sustainability both on Earth and in space, while creating an environment where scientists, visionaries and industry partners can collaborate in an atmosphere that celebrates creativity and technical innovation."
Design Team - Neoera Architecture + Design is a design firm founded in 2013 by architect Emily Adams (LEED AP certified) in Denver, Colorado. The firm's name itself reflects its core philosophy—creating a "new era" design approach that rejects rigid practices and focuses on purpose and desire rather than ego and antiquated rules.
Under Adams' leadership, Neoera has developed a distinctive design language characterized by bold use of color, texture, and asymmetrical compositions, along with a profound understanding of functionality and user experience. The firm focuses on creating practical spaces that bring optimism and delight to their users, regardless of project scale.
The current leadership team includes founder and Design Director Emily Adams, Senior Architectural Designer Paul Hermann, and Architectural Designer Kelsey Matteson. Hermann has accumulated rich experience in commercial and complex residential projects, excelling at providing innovative solutions in the face of complex landscapes or technical challenges. Matteson is known for her versatile design capabilities, with outstanding performance in residential, office, retail, and university projects.
Neoera maintains long-term collaborative relationships with several renowned engineering consulting firms, including Studio NYL, Anchor Engineering, and MDP Engineering Group, ensuring that each project balances aesthetic vision with constructability.
Under Adams' guidance, Neoera has cultivated a corporate culture emphasizing transparency, honesty, and ethical standards, viewing client storytelling as central to the design process. The firm's work consistently demonstrates a commitment to crafting personalized spatial experiences that thoughtfully balance pragmatic considerations with poetic expression, establishing Neoera as an emerging force in America's contemporary architectural landscape.
13500 ft²
丹佛,美国
2025























