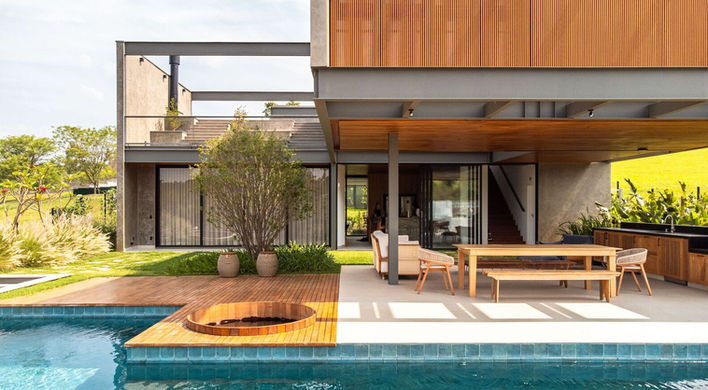
Entreverdes住宅
24 7 Arquitetura
项目名称:Entreverdes住宅
地点:坎皮纳斯,巴西
设计团队:24 7 Arquitetura
建筑面积:445 m²
竣工时间:2024年
摄影:Adriano Pacelli
设计特色:
项目 - 坐落在巴西一块具有8米高度差的挑战性地块上,由24 7 Arquitetura设计的Entreverdes住宅代表了对疫情时期从城市中心向乡村生活迁移的回应。这座445平方米的住宅巧妙地利用其1200平方米的场地,通过一系列战略性设计决策,将地形限制转化为建筑机遇。
建筑师创新的方法始于一条侧面车辆坡道,巧妙地将汽车从街道视线中隐藏起来,同时消除了对第三层楼的需求。这一功能性解决方案服务于创造整个住宅流畅空间分布的更大目的,使结构能够和谐地顺应土地的自然轮廓。
从上方观看,这座住宅呈现出实与虚的构图,其中蜿蜒的小径、草坪区域、绿色屋顶和精心放置的天窗创造了建筑形式与景观之间的动态互动。将底层楼地面定位在规定允许的最高水平,加强了住宅与毗邻的浓密保护森林的联系,同时提供了与街道水平的隐私。
或许最引人注目的特色是部分悬挑的混凝土盒子,其中容纳了游泳池,从公共空间看不到。这一建筑手法体现了项目将体验式奢华与低调优雅融合的承诺。结构系统结合了混凝土和金属桁架梁,创造出美学上令人愉悦的体量表达。
功能区域布局将私人区域放置在上层,配有专为欣赏森林景观而设计的户外看台。同时,底层容纳了位于地块前部的休闲空间,以最大限度地增加阳光照射和私密性。两个策略性的空隙分布在客厅两侧,确保了充足的自然光线和通风,而住宅向北面和南面开放,同时避开了强烈的西面光照。
Entreverdes住宅创造了一种建筑体验,使居住者与周围的森林保持持续对话,将一个充满挑战的场地转变为一个沉思的住所,体现了当代巴西住宅建筑的特色。
团队 - 24 7 Arquitetura于2008年由三位大学同学在校期间成立,其名称反映了他们"每天24小时、每周7天思考和呼吸建筑"的承诺,如今已发展成为巴西领先的建筑实践之一,以其深思熟虑、对环境敏感的设计而闻名。
由创始合伙人Giuliano Pelaio领导的团队,融合了从当代建筑设计到可持续系统与技术的广泛专业知识。这种学术基础体现在他们的设计理念中,可持续性和当代表达密不可分。
事务所的作品集展现了显著的多样性,包括高端住宅项目、社会住房开发、商业翻新和大型机构项目。他们的设计方法将建筑和室内设计视为不可分割的学科,创造出技术系统、空间组织和材料性共同作用的整体环境。
24 7 Arquitetura的与众不同之处在于其基于证据的可持续发展方法,仔细考虑每个项目的朝向、形式、结构、能源系统和热性能,以优化自然资源利用。这种技术严谨性与实验性思维相平衡,拥抱创新工具、材料和技术,创造出超越纯视觉吸引力的建筑,成为可居住的、持久的环境,在建筑的整个生命周期中积极影响使用者。
Project Name: Entreverdes House
Location: Campinas, Brazil
Design Team: 24 7 Arquitetura
Total Floor Area: 445 m²
Completion: 2024
Photography: Adriano Pacelli
Feature:
Project - Nestled on a challenging 8-meter sloped plot in Brazil, the Entreverdes House by 24 7 Arquitetura represents a thoughtful response to the pandemic-era migration from urban centers to countryside living. The 445-square-meter residence skillfully navigates its 1200-square-meter site through a series of strategic design decisions that transform topographical constraints into architectural opportunities.
The architects' innovative approach begins with a lateral vehicle ramp that cleverly conceals cars from street view while eliminating the need for a third floor. This functional solution serves a greater purpose in creating fluid spatial distribution throughout the home, allowing the structure to harmoniously follow the natural contours of the land.
Viewed from above, the residence reveals itself as a captivating composition of solid and void, where winding pathways, grassy areas, a green roof, and carefully placed skylights create a dynamic interplay between built form and landscape. The deliberate positioning of the ground floor at the highest permissible level strengthens the home's connection to the adjacent dense preservation forest while simultaneously providing privacy from street level.
Perhaps the most striking feature is the partially cantilevered concrete box housing the swimming pool, which remains invisible from public spaces. This architectural gesture exemplifies the project's commitment to blending experiential luxury with discreet elegance. The structural system combines concrete with metal truss beams, creating an aesthetically pleasing volumetric expression.
The programmatic organization places private areas on the upper floor, complete with an outdoor bleacher designed for contemplation of the forest views. Meanwhile, the ground floor accommodates leisure spaces at the front of the plot to maximize sun exposure and privacy. Two strategic voids flanking the living room ensure abundant natural light and ventilation throughout, while the home opens itself to northern and southern exposures while remaining closed to harsh western light.
Through this thoughtful design, Entreverdes House creates an architectural experience where residents remain in constant dialogue with the surrounding forest, transforming a challenging site into a contemplative dwelling that epitomizes contemporary Brazilian residential architecture.
Design Team - Founded in 2008 by three university classmates while still in school, 24 7 Arquitetura—whose name reflects their commitment to "thinking and breathing architecture 24 hours a day, 7 days a week"—has established itself as one of Brazil's leading architectural practices known for its thoughtful, context-sensitive designs.
Led by founding partner Giuliano Pelaio, the team blends expertise spanning from Contemporary Architectural Design to Sustainable Systems and Technology. This academic foundation manifests in their design philosophy, where sustainability and contemporary expression are inextricably linked.
The firm's portfolio demonstrates remarkable versatility, encompassing high-end residential projects like the recently completed Entreverdes House, social housing developments, commercial renovations, and large-scale institutional work. Their design methodology treats architecture and interior design as inseparable disciplines, creating holistic environments where technical systems, spatial organization, and materiality work in concert.
What distinguishes 24 7 Arquitetura is their evidence-based approach to sustainability, carefully considering each project's orientation, form, structure, energy systems, and thermal performance to optimize natural resource utilization. This technical rigor is balanced by an experimental mindset that embraces innovative tools, materials, and technologies to create buildings that transcend mere visual appeal to become livable, enduring environments that positively impact users throughout the building's lifecycle.
445 m²
坎皮纳斯,巴西
2024




























